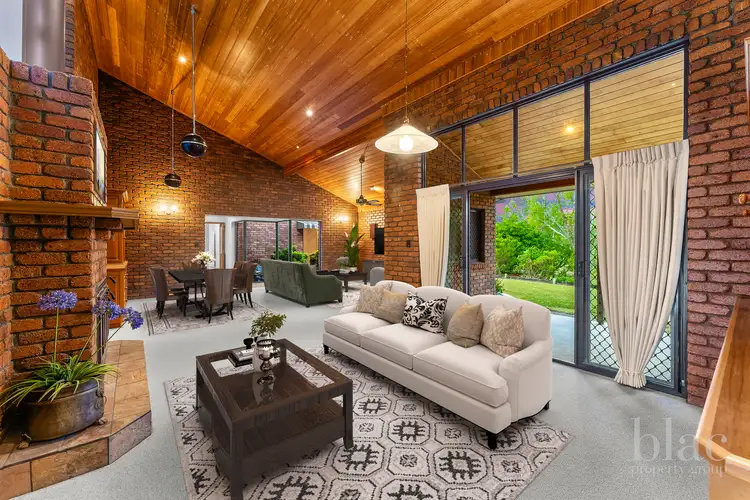Hand in hand, they stood by the tranquil dam, its still waters mirroring the vibrant sunset. As the colours painted the sky, a deep sense of belonging enveloped them, and they knew this was their forever home.
Their journey began when they stumbled upon this idyllic corner of Burpengary. Tucked away in a peaceful rural enclave, it encapsulated the serenity they had yearned for, while still offering urban conveniences just minutes away - supermarkets, eateries, medical facilities, schools, and even Brisbane's bustling CBD, a mere 40 kilometres distant.
The moment they turned into the driveway; they sensed the grandeur of this property. A 150-meter-long bitumen driveway provided both privacy and an inviting entrance.
Parking in front of the remote-controlled double roller doors, they marvelled at the unique architectural design. With glazed terracotta roof tiles, termite-resistant cypress pine framing, and a sprawling 466 square meters of space, this house was a masterpiece.
Stepping inside, they were awestruck. High cathedral ceilings adorned with Tasmanian Oak created a vast, welcoming space. A fireplace, set within a feature wall, separated the formal dining from the kitchen and meals area, perfect for cozy evenings by the fire, accompanied by music from wall and ceiling-mounted speakers.
The kitchen offered a stunning view of the dam, a scene they could never tire of, with Tasmanian Oak cabinets, a Corian benchtop, Miele appliances, and suspended lights that added charm.
One of their favourite features was the parent's retreat, a separate haven with a spacious master bedroom, walk-in robe, and a luxurious ensuite. They also appreciated the private courtyard view.
Exploring the guest wing, they found ample space for their children to relax and play. It provided a rental opportunity once the kids left, with two large bedrooms, an optional third bedroom, and a large bathroom. Their children's comfort was ensured by separate ducted air-conditioning and a hot water system.
Outdoors, they strolled through the six acres of landscaped gardens, all watered from the dam. A spacious Besser brick shed stored their farming equipment. At the rear, they greeted the horses in two paddocks and walked into the adjacent 40-acre equestrian centre. Their daughter's love for horses found a perfect outlet, and they knew they could lease the paddocks for extra income.
This property was everything they had ever dreamt of for their family - a sanctuary, a haven, their forever home. Let this story be written about you. Contact blac property group today on 0498 333 604 to book your private tour.
Features List:
Internal Features:
Garage:
• A large double garage with remote-controlled garage doors.
Formal Lounge Room:
• Cathedral ceilings made of Tasmanian Oak.
• A large built-in Tasmanian Oak cabinet with stereo system wires.
• Grundig speakers suspended from the ceiling.
Formal Dining Room:
• Wood fireplace with a reverse cycle fan.
• A built-in Tasmanian Oak China cabinet.
• Access to a large veranda for additional entertainment.
Kitchen:
• Features Tasmanian Oak cabinetry.
• Miele appliances, double oven, and electric stove top.
• Built-in Miele dishwasher with a Tasmanian Oak front.
• Corian benchtop with ample storage.
Bedrooms:
• walk-in robe, ensuite access & additional built-in robe in master.
• All other bedrooms installed with ducted AC & Ceiling fans.
• Build in Robes through all bedrooms.
• New carpet and curtains.
Outside Features:
• Powered Shed with Besser brick walls with a 600mm concrete slab and ramp access.
• Two horse paddocks with electric fences and shelters, potentially providing additional income.
• A large dam with an island accessible by a bridge.
• Orchard featuring citrus trees and is fully irrigated.
• 6 Acres of Land
Other Features:
• A bitumen driveway
• Sensor lights and floodlights surrounding the house.
• Manicured gardens
• Home built in 1990 with a focus on quality construction and fittings.
• 365 square meters of house, 466 square meters including verandas.
• Cypress Pine frame for termite resistance.
• Brand new carpet, curtains, and fresh paint
• Ducted air-conditioning with two systems.
• Glazed terracotta tiles.
• Built on a 1400mm high mound.
• Termite baits around the house and shed.
• Security screens and locks on all windows and doors.
• Town water supply and a biocycle system.
• Wider door openings suitable for wheelchairs.
• 9 ft ceilings throughout (except for living area with cathedral ceilings).
• 30 solar panels with a 5.1-kilowatt system.
• Irrigation system for all gardens with zones and a timer.
• Backs onto Burpengary Equestrian Centre with gate access.








 View more
View more View more
View more View more
View more View more
View more
