Prepare to be captivated by this exceptional residence, a flawless fusion of contemporary design and unparalleled privacy, set amidst the breathtaking backdrop of Cairns City's panoramic skyline. Revel in the stunning vistas, while at night, immerse yourself in the dazzling sea of city lights.
The home's striking curb appeal is evident from the moment you arrive, with high-quality fencing and electric entry gates showcasing a sleek white facade punctuated by vibrant accents, softened by lush tropical borders.
As you step through the oversized pivot door, you're greeted by polished concrete floors that seamlessly connect the open-plan living and dining areas to the central pool, creating a serene, completely secluded backyard paradise.
The adjacent entertaining pavilion is a dream come true for those who love to host, offering not only privacy and an elevated platform that showcases the city's mesmerising views. Equipped with a large polished concrete bench-top complete with sink, cabinets, stainless steel, and a glass bar fridge, as well as a TV point, this is where you'll want to spend your evenings.
The beautiful galley kitchen is a culinary enthusiast's delight, featuring stone bench tops, soft-closing drawers and cupboards, a gas cooktop, electric wall oven, plumbing for a fridge, and a seamless flow into the dining area.
Industrial-style steel beams in the ceiling nod to modern design while defining the dining space. In addition the home features a convenient office nook, guest powder room, a well-appointed laundry with ample storage, and access to the oversized garage. A gallery of glass louvres bathes the hallway in natural light, inviting the view of the pool and outdoor entertainment area inside which leads you to 3 out of the 4 generous bedrooms.
The master suite, a sanctuary of luxury, offers glimpses of the cityscape, an ensuite with double rain showers, a double vanity, and a spacious walk-in robe. Both bathrooms are elegantly tiled to the ceiling with pristine white subway tiles.
The oversized garage boasts a 2.3-meter roller door for high vehicles, ample space for shelving, and an ingenious storage attic with drop-down steps and lighting. Next to the garage, a 6.4-meter by 2.4-meter carport is perfectly suited for a boat, trailer, or caravan. And with plenty of additional hardstand you'll have your guest parking needs covered.
With artificial grass all round and tropical gardens makes this home is a low maintenance dream!
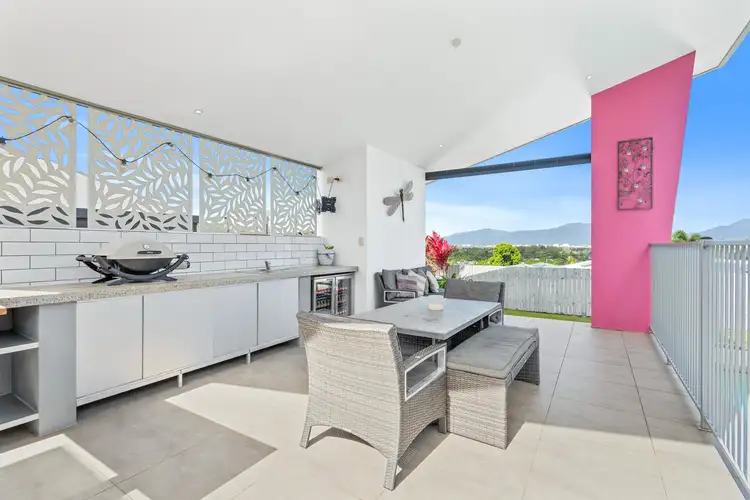
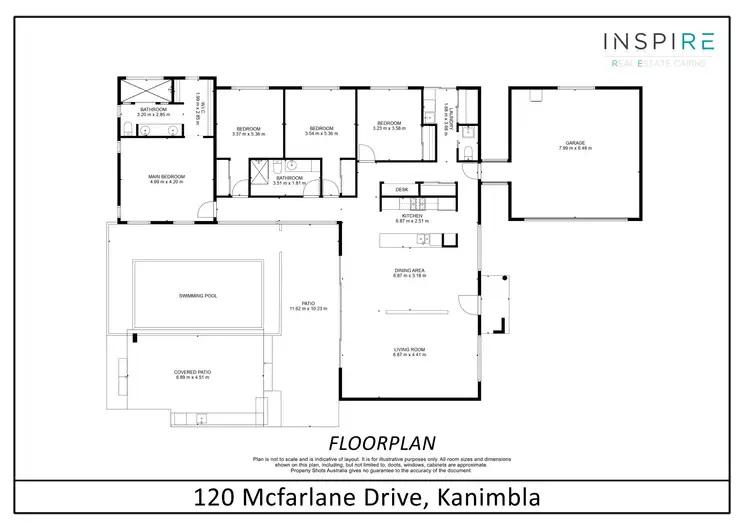
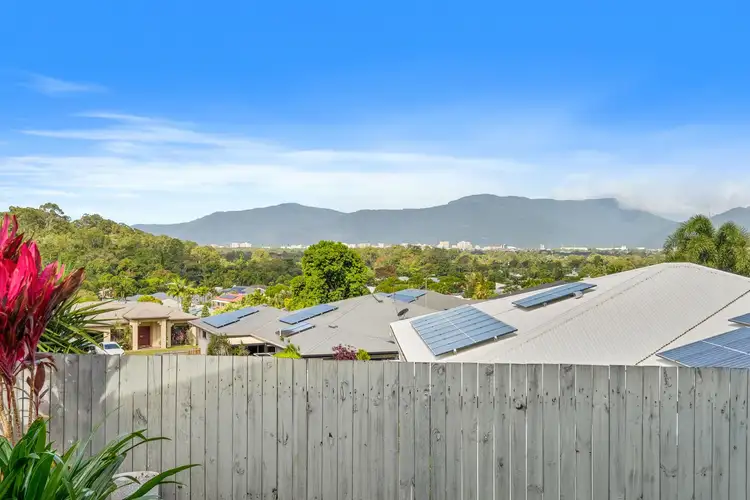
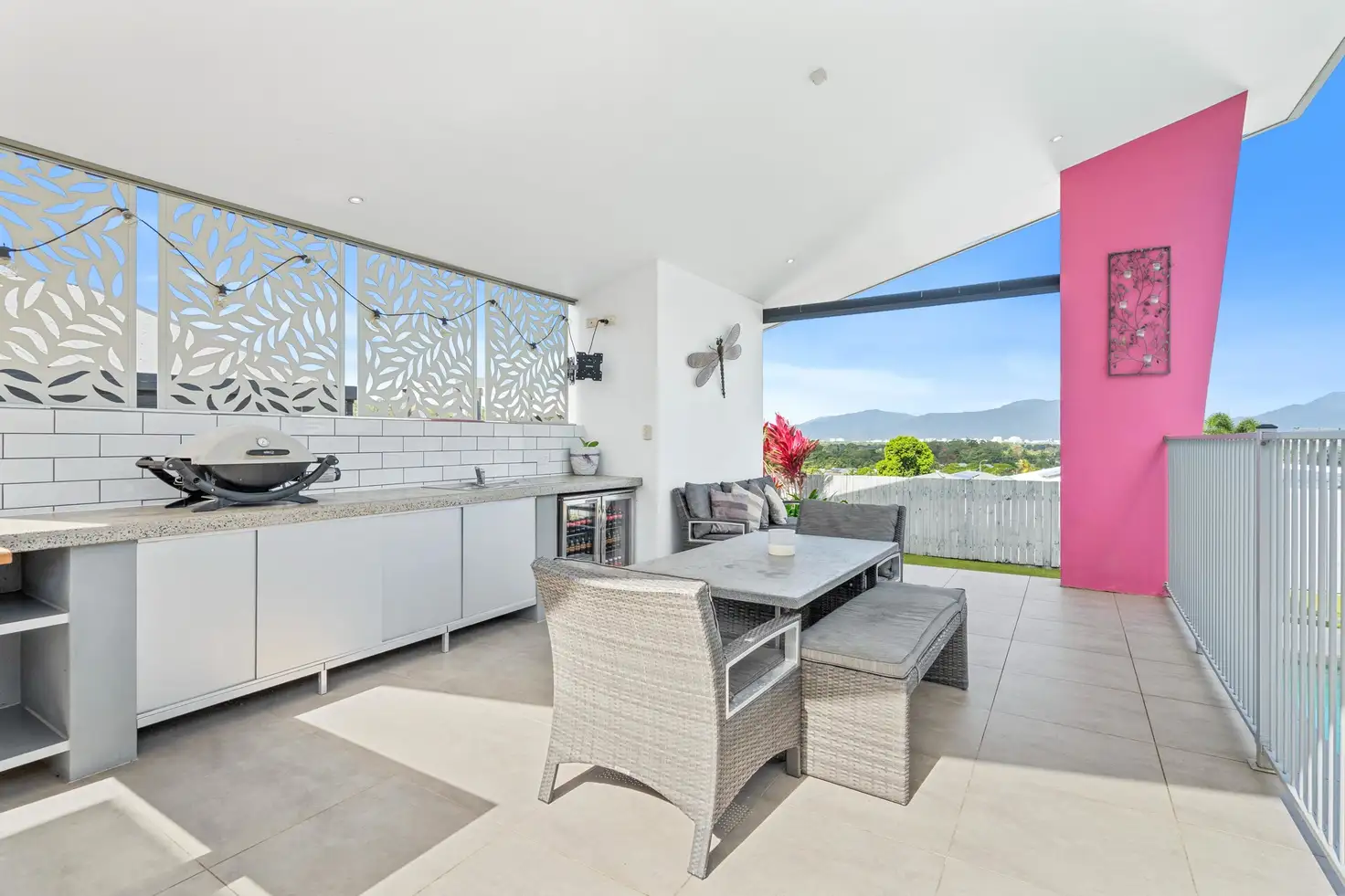


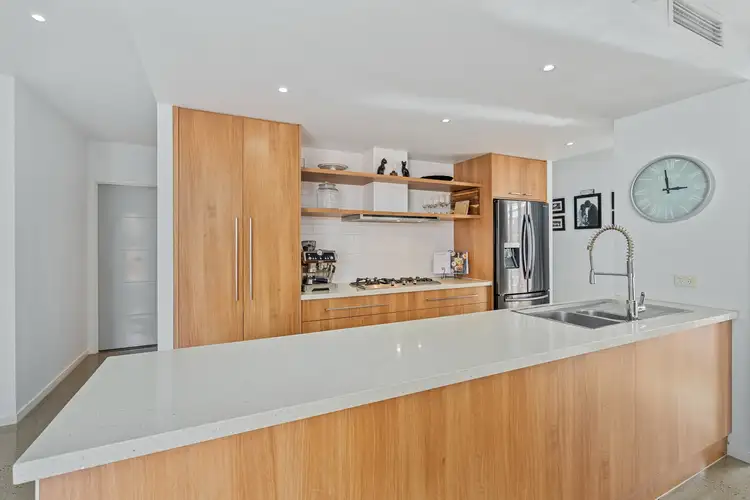
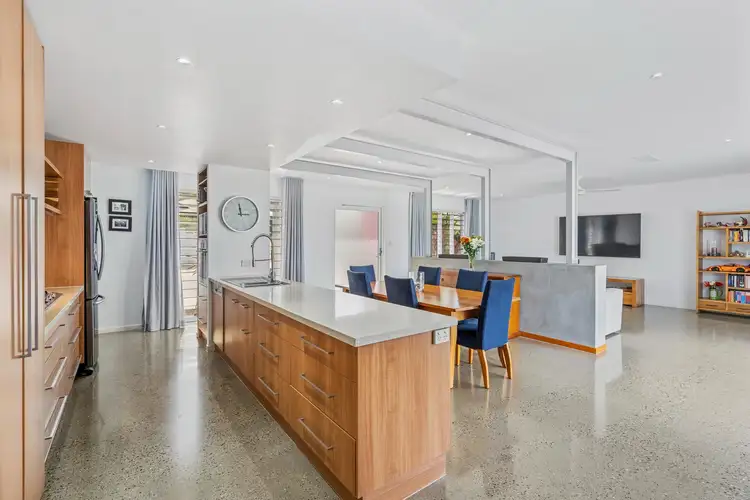
 View more
View more View more
View more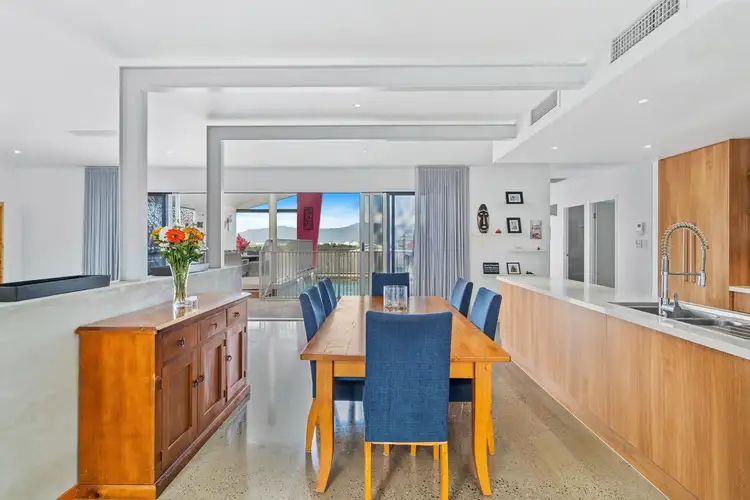 View more
View more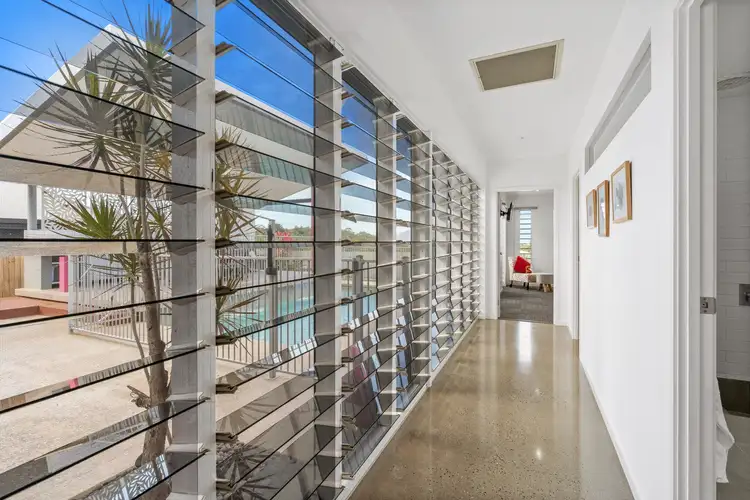 View more
View more
