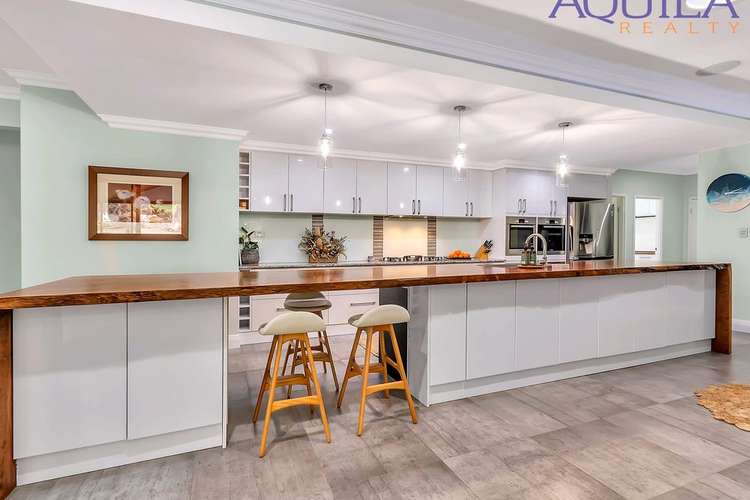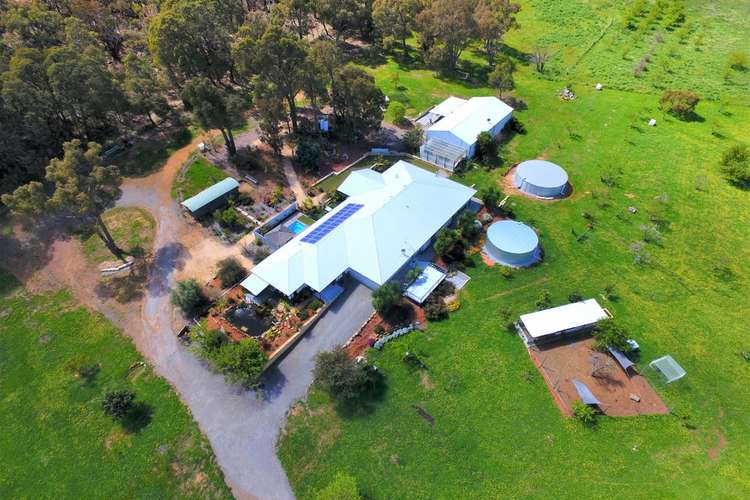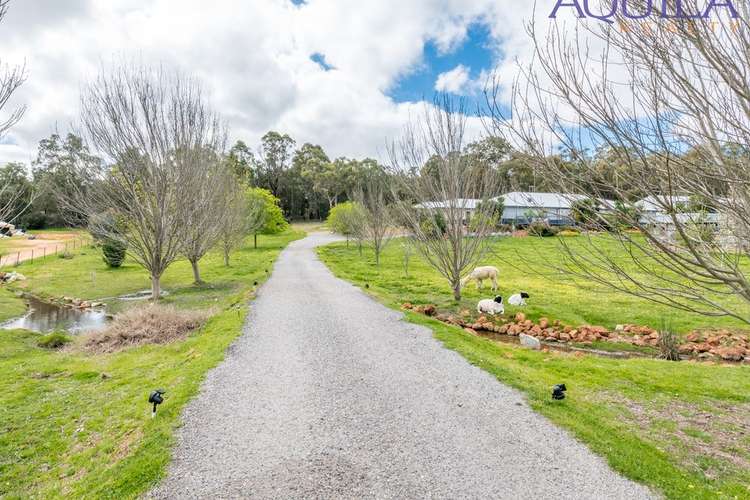Price Undisclosed
5 Bed • 3 Bath • 2 Car • 20013m²
New



Sold





Sold
120 Osmond Glen, Sawyers Valley WA 6074
Price Undisclosed
- 5Bed
- 3Bath
- 2 Car
- 20013m²
House Sold on Tue 5 Dec, 2023
What's around Osmond Glen

House description
“TRULY EXCEPTIONAL LUXURY LIVING”
Nestled amidst breathtaking valley vistas, this exquisite single-story 4 or 5 bedroom dwelling has been meticulously crafted to form a serene retreat brimming with both practical conveniences and lavish indulgences, catered to the most discerning of buyers.
Approaching the front door, the contemporary Balinese-inspired design envelops you, featuring volcanic rock and sandstone cladding, along with authentic Indonesian sandstone carvings, instantly transporting you to a tropical paradise and the promise of shear relaxation.
Exuding an air of modern elegance and designed with seamless entertaining in mind, the intelligently designed layout suits growing families seeking spaciousness and comfort. Upon entry, a luminous gallery-style hallway guides you to the secluded Master bedroom situated at the front of the home.
Representing the epitome of indulgence, the spacious master retreat, offers respite for parents seeking tranquillity. Boasting lofty ceilings, breezeway louvre windows and a breathtaking designer bathroom adorned with floor-to-ceiling Italian travertine, a walk-in rain shower, and a floating double vanity, evoking the ambiance of a five-star luxury resort. Enjoy sunset drinks or morning coffee on the private deck complete with a full-size koi pond.
The jaw-dropping games room exudes industrial chic, featuring stunning Jarrah floorboards reclaimed from an old Church and a soaring 3.6m barrel-vaulted ceiling, destined to be the talk of family and friends. A full-size industrial-style bar graces one side, while a full cinema, discreetly concealed behind floor-to-ceiling velvet drapes, stands proudly on the other. This Ultimate cinema room, boasts twinkling starlight fibre optic lighting on the ceiling and glow-in-the-dark carpet, truly immersing you in a cinematic experience. The room is equipped with the latest Atmos audio-visual technology worth in excess of $50,000.
The central galley-style kitchen, with a striking Marri tree bench top dating back 235 years, commands the heart of the home. Beautiful 22mm marble countertops adorn the adjacent surface, complemented by designer stainless steel appliances, including an Asko dishwasher, double ovens, and a French door refrigerator with water and ice feature. A spacious pantry with ample shelving and a substantial scullery, also featuring marble countertops and a shopper's entrance from the garage, adjoin the kitchen. The roomy laundry offers access to an outside deck overlooking the fully fenced paddocks, the "Cluckingham Palace" chicken coop, a charming winter creek, an orchard of fruit trees, and the scenic valley beyond.
The family room and meals area seamlessly flow around the impressive kitchen, leading to the outdoor alfresco space. Two large Bali-inspired baton fans cool this outdoor haven, perfect for leisurely lunches prepared on the built-in BBQ and rotisserie. Adjacent to this area, a stunning resort-style plunge pool, regulated by a self-dosing variable-speed energy-saving pump, is enhanced by a Balinese-style thatched roof cabana, creating a haven for relaxation. Elevated timber walkways and crushed limestone paths provide access to this fully fenced area, meandering through freshly mulched tropical-style gardens.
Tucked into the rear of the backyard is a converted train carriage, offering comfortable accommodation fully powered and ideal for older teens or visiting family. Divided into two separate rooms, it boasts laminate timber floors and carpeted sitting areas, complete with a wall-mounted television and reverse cycle air conditioning for ultimate comfort.
In the rear corner of the fully fenced backyard stands a private industrial style 20m x 10m powered workshop, complete with a bathroom and toilet, three-phase power, and a two-post car hoist. A mezzanine level overlooks this vast space, with two rooms below and a wall-mounted reverse cycle air conditioner for added comfort during work. Additionally, there is a substantial double car lean-to on the workshop's side and a superb greenhouse for year-round pest-free vegetable cultivation.
THE FEATURES YOU WILL LOVE
• A breathtaking 2-hectare, fully fenced lifestyle property with valley views
• Contemporary Balinese-inspired design, the perfect place for entertaining
• Secluded main bedroom with an utterly private timber deck and Koi pond
• Luxurious ensuite bathroom with Italian travertine tiles and a rain shower
• Galley-style kitchen with designer appliances, larder, scullery, shopper entry
• The enormous open plan living encompasses the kitchen, family and meals
• Impressive games room with barrel-vaulted ceiling and reclaimed flooring
• Industrial-style bar with Jarrah bar top. Full cinema with Atmos audio-visual
• The minor bedrooms are all queen sized with built-in robes and ceiling fans.
• Outdoor alfresco area with a built-in kitchen and high ceilings and pot belly
• An easy care plunge pool with an entertaining cabana with a thatched roof
• A 20m x 10m powered workshop with a car hoist, office and bathroom facility
• The retro powered train carriage is ideal for an office or extra accommodation
• Smart wiring, ducted vacuum system, and numerous other high-end features
• An abundant water supply with approximately 250,000 tank litres available
• An additional water well and bore water. Irrigation to gardens and paddocks
• 24 panel solar system with 5kw inverter. Fully fenced with electric entry gate
Every so often, a truly remarkable home graces the Perth market. This exceptional residence transcends the ordinary, boasting finishes and fixtures that exceed all expectations. To appreciate the love, attention to detail, and technological advancements poured into this masterpiece, a personal viewing is a must.
THIS PROPERTY IS PERFECT FOR
• Large families
• Tree changers
• Self sustainers
• Work from home
• Car nuts with a collection
THE STEPS YOU NEED TO TAKE TO VIEW
Call Brad Errington on 0403 929 585 or send an inquiry using the contact agent button to arrange a viewing.
VIEWING THE PROPERTY and CHECK IN
To provide a secure open experience for our vendor and for our follow up, we request you ‘Check In’ by providing your name, phone number and email address to the listing agent upon arrival.
THE STEPS YOU NEED TO TAKE TO MAKE AN OFFER
1. Request a link to review the Certificate of Title, Property Interest Report and Offer Form.
2. Fully complete and return the Offer Form to the listing agent to submit your offer to buy.
THE EXTRA INFORMATION YOU MAY NEED.
LOT DETAILS
Is the property in a strata scheme: No
Lot number: 53
Plan Number: 65666
Volume: 2737
Folio: 426
Block size: 20013sqm
Local government authority: Shire Of Mundaring
Primary Zoning: Rural Residential
Easements: No as per title
Restrictive covenant: No as per title.
Restrictive covenant expiry: Not applicable
Known development restrictions: Single residential only
Aspect: Dwelling faces a Southerly direction
Driveway cross over on lot: Left hand side
Driveway constructed from: Gravel
Bush fire prone area: Yes
Flood plain: Not flood Prone Area
LSP 17 Aircraft noise: Not Affected by LSP 17 Aircraft Noise
Heritage listed: No
Topography of lot: Rear to front sloping
Bin pickup day: Monday
Fenced: Fenced on all sides and electric entry gate
Fenced rear of house yard
Fencing type: Post and wire
Pet friendly yard: Perfect for pets
Pets allowed: Yes
Large chicken coop with laying house
Large animal Pen
RATES APPLICABLE
Shire rates per year approximately: $ 4000.00
Water rates per year approximately: $ Nil
Strata fees: Not applicable
CONNECTED SERVICES TO LOT
Drinking water: Tank water
Water bore: Garden bore
Well. Unused
Gas: Bottled gas
Electricity: Mains electricity supply. 3 phase
Effluent disposal system: Conventional Septic system
Internet connection: Fibre to the node. FTTN For available speeds, please check with a provider
Storm water management: Ground run off
Wood heaters: x2
CONNECTED SERVICES FOR THE DWELLING
Smart wiring: Yes
Solar power system: Yes
Size of solar system: 5kw
Reticulation: Yes. Partly auto reticulation. Greenhouse irrigated with rain water
Number of front garden taps: Choose an item.
Number of rear garden taps: Choose an item.
Hot water system: Storage gas
Hot water system age: Unknown age
Roof insulation: Though to be. Buyers should confirm before making an offer.
Wall insulation: Thought to be. Buyers should confirm before making an offer.
Energy rating: Not Applicable in this state
Air conditioning: Refrigerated x 3
3 bedrooms with fans
Heating: Reverse cycle wall splits. Wood heating
Under floor heating: No
Aerial points: 5+
Foxtel connection: Not applicable
Remote garage door: Yes
Dishwasher recess: Yes
Dishwasher Included: Yes
Cook top: Gas
Cook top capacity: 5 cooking burners
Oven/s are: Electric
Number of ovens: 2
Oven width/s: 600mm
Ducted vacuum: Yes
SECURITY
Alarm system: No
Camera system: Not applicable
Roller shutters: Not applicable
Security Screens: Not fitted
PROPERTY COMPLIANCE
At settlement, the property will comply with all regulations concerning:
Residual current devices
Hard wired smoke detectors
Swimming pool and safety barriers
SHIRE APPROVED STRUCTURES
The following improvements have shire approval:
2014 – Residence, Shed, Water Tank
2021 – Pool, Pool Enclosure
All other improvements will be included on an as is basis
TENANCY:
Is the property leased? No. Owner occupied
Lease end date: Not applicable
Lease value: Estimated to be $900+ per week
RECENT EXPENDITURE (less than 2 years)
Repaint internal walls, skirts, doors: $13,750
Paint Decking: $3,800
Paint outside eaves and fascias: $3,500
Upgrade reticulation: $1,700
New water tank plus pad: $15,000
Plumb in new water tank: $1,800
Trim Fruit trees: $850
New Trees: $1,500
New Plants: $700
Retaining wall blocks: $1,000
Shed reline and re insulate rooms: $6,500
Front fence: $1,200
Media Room upgrade: $1,500
Main Bedroom door: $6,000
Pool new skimmer box and jets: $2,300
Pond - New pump / UV light / Rocks: $1,300
Pool yard upgrades: $800
Grass / Blocks: $2,000
Yard Lighting: $500
Pantry upgrade: $1,500
Curtain Bedrooms x 3: $8,823
Shutters x 2 - Study and boys room: $1,700
Sheers Dining room: $2,800
Retaining wall Shed: $1,200
Tree lopping: $1,400
New Dishwasher: $3,200
Fence railing: $1,300
Glass Railing: $3,300
Patio Screen: $750
Bark Chip: $1,580
Main Bathroom mirror: $800
TOTAL 94,053
NOTABLE ITEMS INCLUDED IN THE SALE
All fixed floor coverings, window treatments and light fittings
Dishwasher
Hoist
Fire Pit
Train carriage
Cinema - system - speakers - screen - projector
ITEMS NOT INCLUDED IN THE SALE
All items a of a personal nature will be removed upon settlement
DWELLING
Year built: 2015
Lock up garage: Double
Open carport: Double
Open air car parking: 6+
Room for caravan/boat: Yes
Number of bedrooms: 4 or 5 (4 plus large study)
Built in robes: Yes. 4 of the bedrooms
Bathrooms: 2 internally, 1 in workshop
Number of toilets: 3. 2 internally, 1 in workshop
Number internal living spaces: 5
Washing machine space: Suitable for Front or top loader
Wall construction: Framed
Wall cover: Texture coated and tiled cladding
Roof cover: Colorbond
Under floor type: Concrete house pad
Gutter type: Colorbond gutters
Window type: Aluminium window frames
Double glazing: Not applicable
Window locks fitted: Mix of latches, key locks and winders
Last timber pest inspection: Unknown
Last timber pest barrier treatment: Unknown
Barrier treatment is valid for a further: Unknown
Swimming pool: Fibreglass below ground pool fitted.
Swimming pool cleaning: Manual cleaning
Pool Cabana hut
Pond - with pump, UV light tube, fountain and air pump
Plantation shutters in all living areas – plus study, and 1 bedroom
New Sheer curtains and blockouts in 3 bedrooms – plus sheers in living area – sliding door
Built in BBQ - 1 hooded and 1 flat plate
Pantry - With new cupboards and storage area
Scullery
Plunge pool - with Bali hut
Large gabled entertainment area – with pot belly fire
Recessed feature ceilings
Upgrade Symphony cornicing
DWELLING AREA
Internal - 350 sqm
Outdoor Entertaining- 69 sqm
Front Patio - 13 sqm
Entry Porch - 9.5sqm
Garaging - 48 sqm
TOTAL AREA UNDER ROOF - 489 sqm
SIDE PATIO
Open air - 19sqm
WORKSHOP
Workshop - 200sqm
Workshop Mezzanine - 55sqm
Storage 1 - 8.8sqm
Storage 2 - 8.5sqm
Storage 3 - 11.5sqm
Kitchen Zone - 13.5sqm
Bathroom - 9sqm
Lean To - 48sqm
Caravan Park - 48sqm
TRAIN CARRIAGE
Internal - 20sqm
Deck - 7sqm
GREENHOUSE
Internal - 43sqm
Method of measure - Agent measured
Note to purchaser: The floorplan measurements and total area calculations are approximate representations only and actual sizes and dimensions may vary.
FRIDGE RECESS SIZE
Wide - 942mm
Deep - 608mm
High - 1866mm
Fridge mains water connection: Yes
Integrated installation: No
NON-WORKING ITEMS
Refer agent for further explanation:
- The following Items are included in the sale price on an 'AS IS' basis with no owner warranty
- Well has water but has not been utilized as a well for many years
- Ducted vacuum is listed as non-working as it has not been used for an extended period.
KEY AVAILABILITY
Missing some keys
Has gate remotes
Has garage remotes
CODE OF CONDUCT COMPLIANCE
Note to purchaser: If you do not understand this section, please consult the listing agent.
Agents’ relationship status to the vendor: The agent has no relationship with the vendor other than being employed as their agent
Have any deaths occurred in / at the property? Owner is not aware of any
Does the property have a notorious history? The owner has not been made aware of anything.
Does the property have an adverse Google search? No.
WHEN CAN THE BUYER TAKE POSSESSION?
As per the 2022 Joint Form of General Conditions for the sale of property by offer and acceptance.
• If vendor occupied on settlement date, a purchaser can take possession at 12noon the day following settlement.
• If the property is vacant on settlement date, a purchaser can take possession immediately after settlement.
• If the property is leased, the purchaser can move into the property at the end of the lease expiry period.
ERRORS IN DESCRIPTION
Whilst all care has been taken in preparation of the above list of features, inclusions and exclusions, there may be some unintentional errors or misrepresentation by the selling agent. The detail included should be confirmed by you by visual inspection of the property, or by obtaining appropriate pre-purchase inspections. Making an offer deems that you have checked and are satisfied with the property subject to only your contractual terms.
COVID-19 and FLU INFORMATION.
Please DO NOT attend a property inspection if:
• You have recently tested positive to Flu or Covid 19
• In close contact with someone with Covid 19 / Flu
• You are feeling unwell with an unknown cause
If attending a viewing appointment, for everyone's safety, please ensure you practice social distancing and refrain from touching surfaces, door handles, cupboards, drawers, walls, etc. Hand sanitizer will be provided for your safety as you enter and exit the property.
Property features
Air Conditioning
Balcony
Built-in Robes
Deck
Dishwasher
Ensuites: 1
Floorboards
Fully Fenced
Living Areas: 5
Outdoor Entertaining
In-Ground Pool
Remote Garage
Rumpus Room
Secure Parking
Shed
Solar Panels
Toilets: 3
Other features
0Land details
What's around Osmond Glen

 View more
View more View more
View more View more
View more View more
View moreContact the real estate agent

Brad Errington
Aquila Realty
Send an enquiry

Agency profile
Nearby schools in and around Sawyers Valley, WA
Top reviews by locals of Sawyers Valley, WA 6074
Discover what it's like to live in Sawyers Valley before you inspect or move.
Discussions in Sawyers Valley, WA
Wondering what the latest hot topics are in Sawyers Valley, Western Australia?
Similar Houses for sale in Sawyers Valley, WA 6074
Properties for sale in nearby suburbs

- 5
- 3
- 2
- 20013m²
