Set below Piccadilly Road to turn a blind eye to the passing world and open its eyes to a elevated rear panorama, this custom split-level home leaves your daily stresses at its front door and welcomes you into your own stylish world on a tiered parcel that makes beautiful use of every square inch, just a 5-minute drive from Stirling village.
Painstakingly designed to the exacting standards of its current owners, this high-spec 4-bedroom home is a light-filled lesson in efficient living, saving its best for a rear family room with 3.3m-high ceilings, show-stealing open-plan kitchen and an effortless connection to its partnering alfresco pavilion.
Pull up a stool at the huge stone-topped breakfast bar and watch the cook work their magic in a kitchen with a 900mm Smeg freestanding oven, Miele dishwasher and a walk-in pantry so long it closely resembles a supermarket aisle.
Whether you're deep in a creative cooking session, eating a meal on the deck or simply floating across the porcelain tiled floors, that view over a sea of treetops is always by your side in a home that spreads its wings wide enough to give the kids a wing of their own.
The master bedroom stands on its own level and makes waking up and winding down a luxurious dream thanks to its huge walk-in robe and sleek ensuite with double vanity and oversized shower.
Whether it's the double glazed windows, oak and jarrah floors, ducted R/C, custom storage or the way its tiered parcel carves out multiple flat lawned areas and immaculate garden beds, the details - large and small - make all difference.
More to love:
- Impeccably presented, inside and out
- Great use of space ensures efficiency and freedom
- Nimble floorplan with second living zone and the option to work from home
- Off-street parking includes double garage, additional space in front and room for a work trailer
- Ducted R/C, combustion fireplace and heat transfer system
- Skillion roof alfresco pavilion with lighting and hardwood decking
- Storage galore - including large space under the home
- Large separate laundry
- Auto watering system to landscaped gardens
- Plantation shutters/custom window furnishings
- No expense spared on retaining/excavation to create a completely usable parcel
- Just 10 minutes from the Tollgate
- A short drive from a range of Adelaide Hills wineries
- And much more.
Specifications:
CT / 5943/451
Council / Adelaide Hills
Zoning / RuN
Built /2012
Land / 1300m2
Frontage / 35m
Council Rates / $3,025.96pa
Emergency Services Levy / $205.60pa
SA Water / $327.71pq
Estimated rental assessment / $800 - $900 per week / Written rental assessment can be provided upon request
Nearby Schools /Crafers P.S, Uraidla P.S, Upper Sturt P.S, Heathfield P.S, Heathfield H.S, Urrbrae Agricultural H.S
Disclaimer: All information provided has been obtained from sources we believe to be accurate, however, we cannot guarantee the information is accurate and we accept no liability for any errors or omissions (including but not limited to a property's land size, floor plans and size, building age and condition). Interested parties should make their own enquiries and obtain their own legal and financial advice. Should this property be scheduled for auction, the Vendor's Statement may be inspected at any Harris Real Estate office for 3 consecutive business days immediately preceding the auction and at the auction for 30 minutes before it starts. RLA | 226409
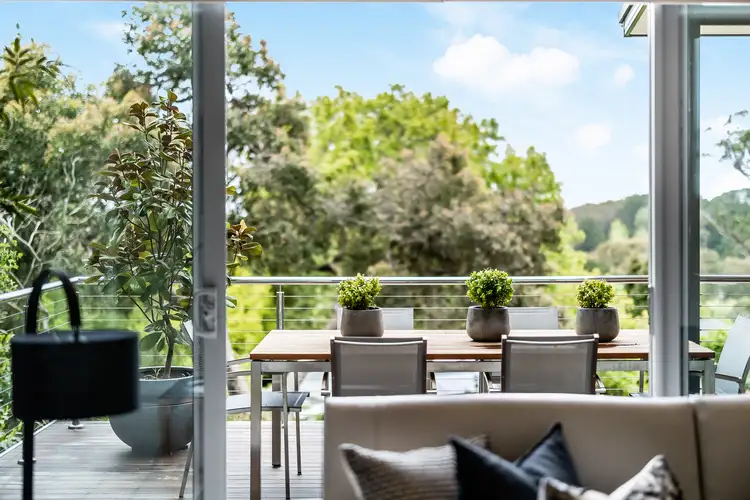
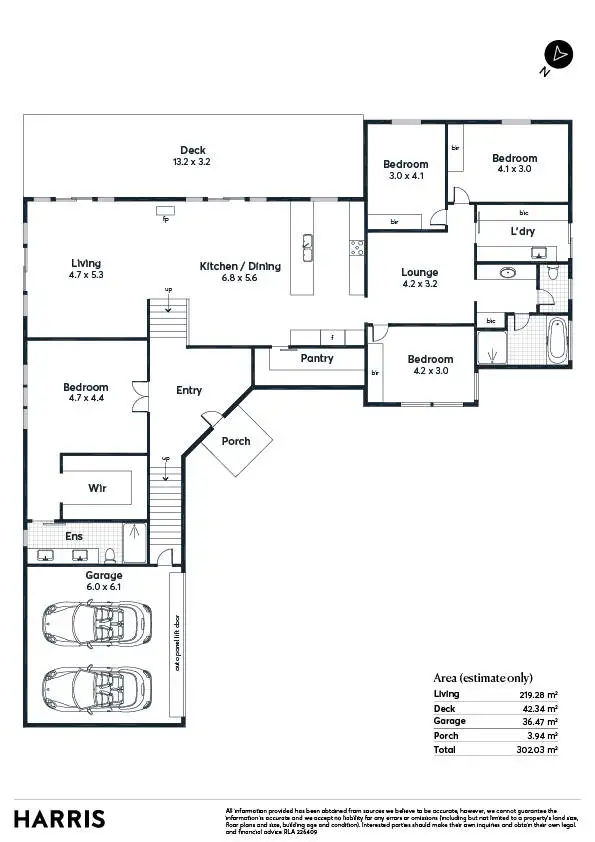
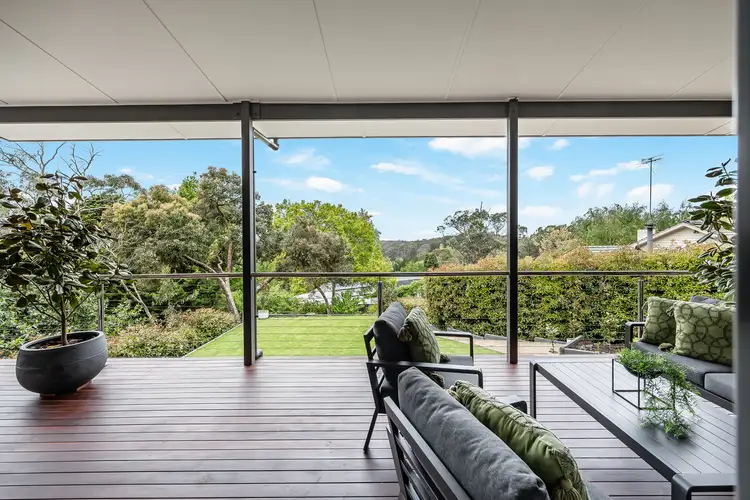
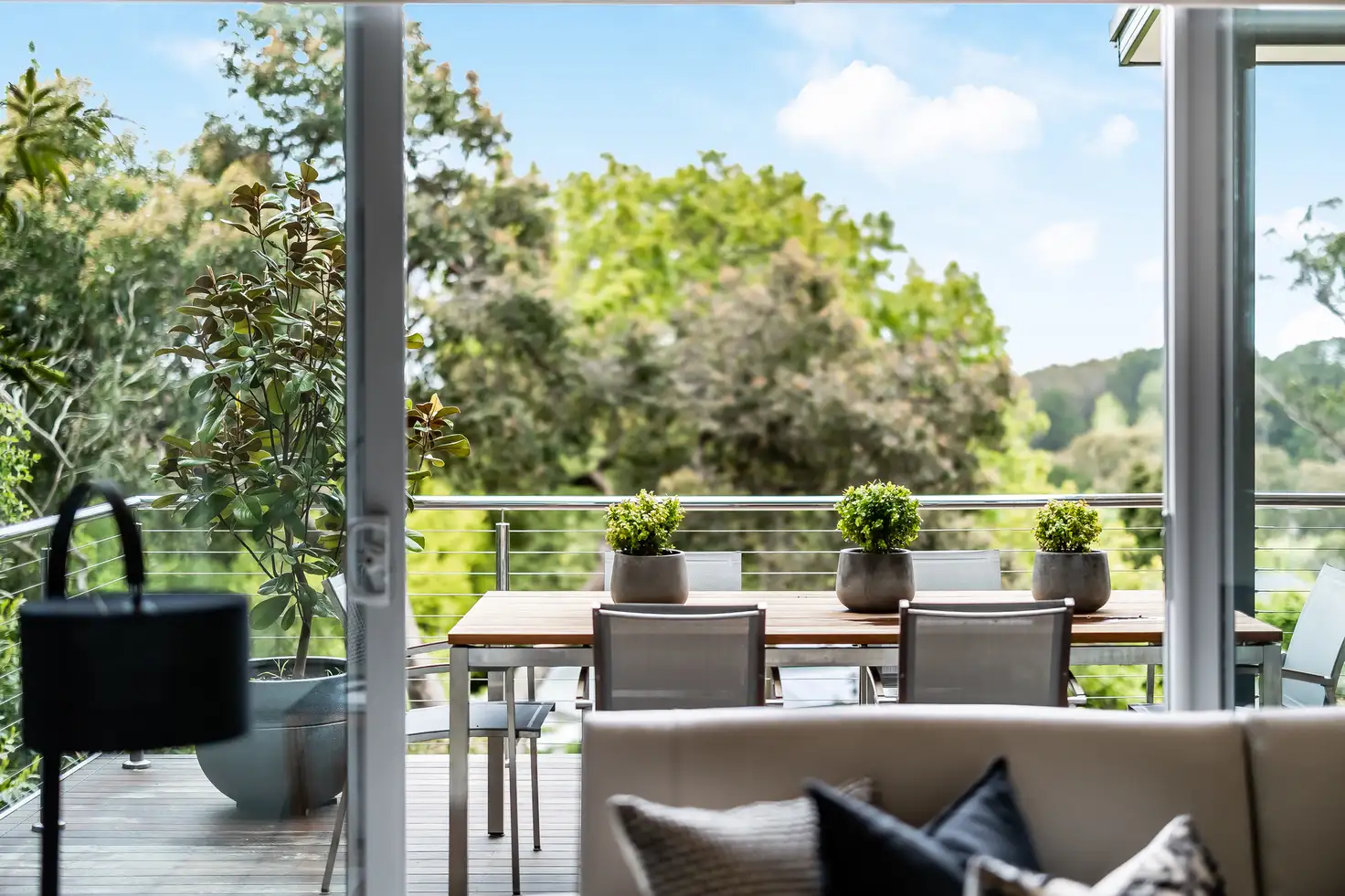


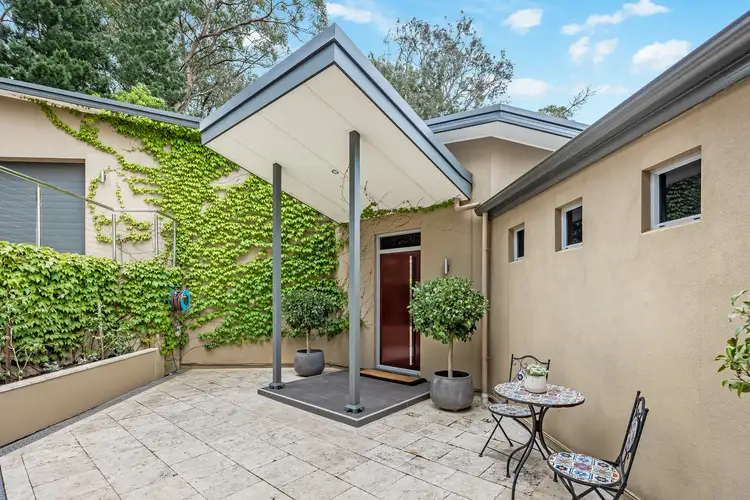
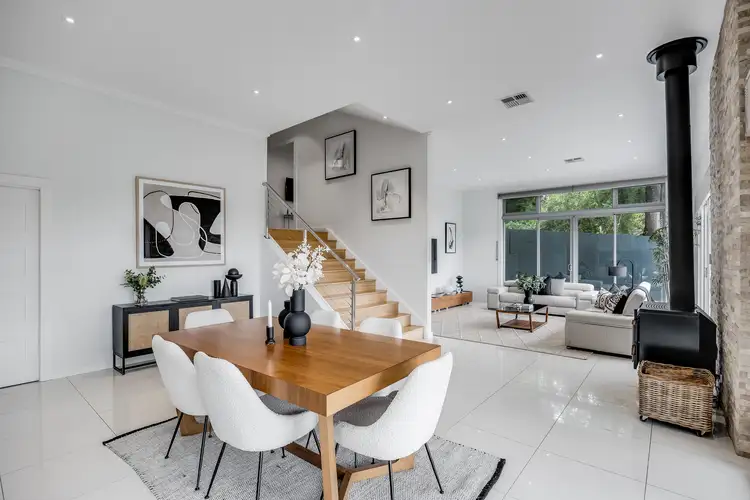
 View more
View more View more
View more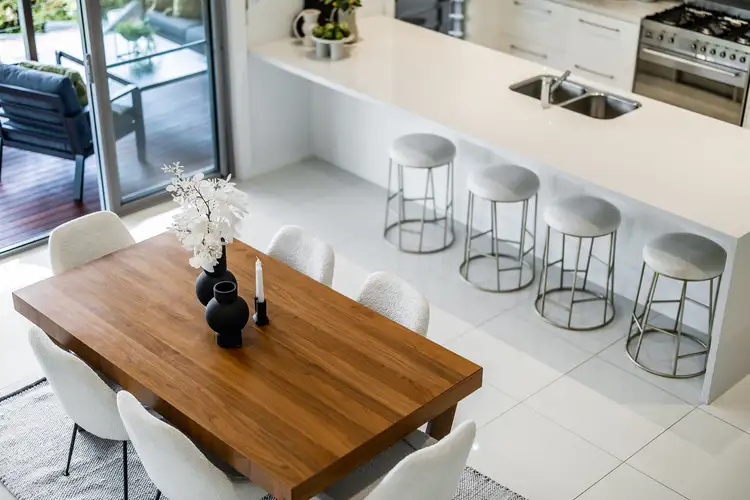 View more
View more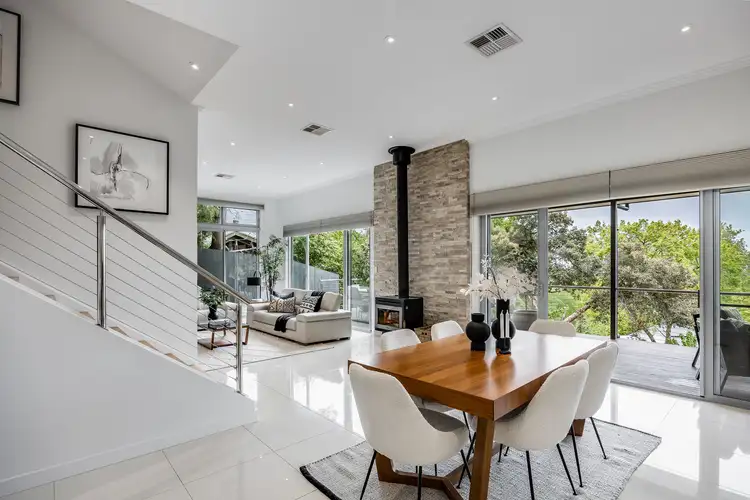 View more
View more
