Showcasing gracious elegance this impressive family home is nestled in a serene cul-de-sac enjoying an elevated north to rear aspect, stroll to schools and buses into the city
Leafy views to Roseville golf course bring a relaxed ambience to every day life
Spacious living and bedroom accommodations across three levels
High ceilings, stunning parquet floors and a wood burning fireplace
Open plan concept, double living room providing excellent versatility for families
Dining flowing to the deck with a Vergola ensuring year round useability
Downstairs rumpus with built in storage is a great area for the kids and offers access to the rear garden
Family-sized kitchen with Kleenmaid gas cooktop and electric oven, Asko dishwasher, plenty of storage and counter space
Entire pool area completely renovated in December 2018 by multi award winning landscape architects Valley Garden Landscapes providing a lovely area for entertaining and spending time with family and friends
Newly painted pool, new travertine tiles, timber fence and decking, freshly painted pergola, new pool fence, filter pump and solar heating pool pump
Four good-sized bedrooms, built in robes, downstairs bedroom with adjoining study or dressing room perfect for in-laws or young adults
Master bedroom brimming with character and featuring a modern ensuite with double shower and heated rail
Three beautifully updated bathrooms and, powder room, internal laundry
Carport parking for two cars, expansive workshop and storage, cellar, gaspoints, ducted gas heating and new ducted reverse cycle air-conditioning
The interior has been newly painted with premium Dulux Wash and Wear Plus antibacterial paint
Distinctive Hamptons style faade trimmed with sandstone accents and landscaped gardens with irrigation, paved sun patio complimented by a lush level lawn
Stroll to Roseville and Lindfield East Public and Roseville College, buses to private schools including Barker, Knox, Abbotsleigh, city and express buses, lovely walk to Roseville Park, close to rail, Chatswood shopping and restaurants and within Killara High School catchment
Land Size: 727 sqm approx.
Disclaimer: All information contained herein is gathered from sources we believe reliable. We have no reason to doubt its accuracy. However, we cannot guarantee it. All interested parties should make & rely upon their own enquiries.
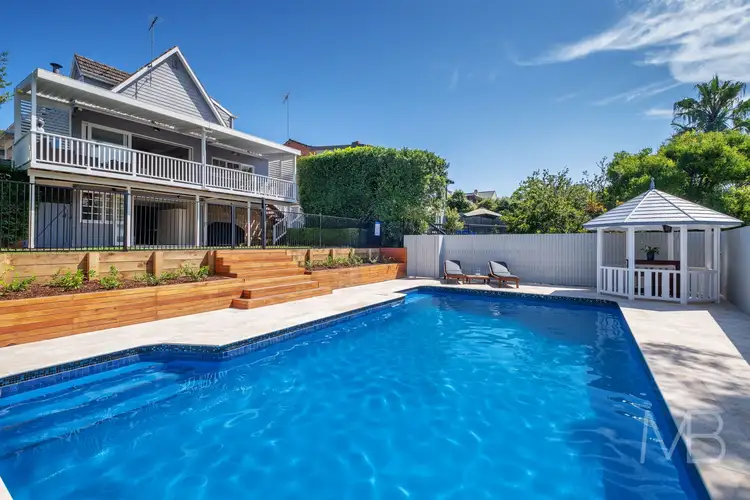
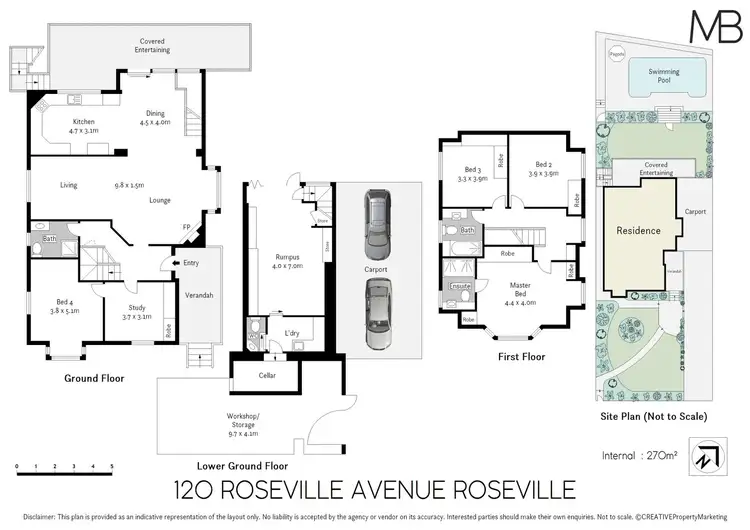
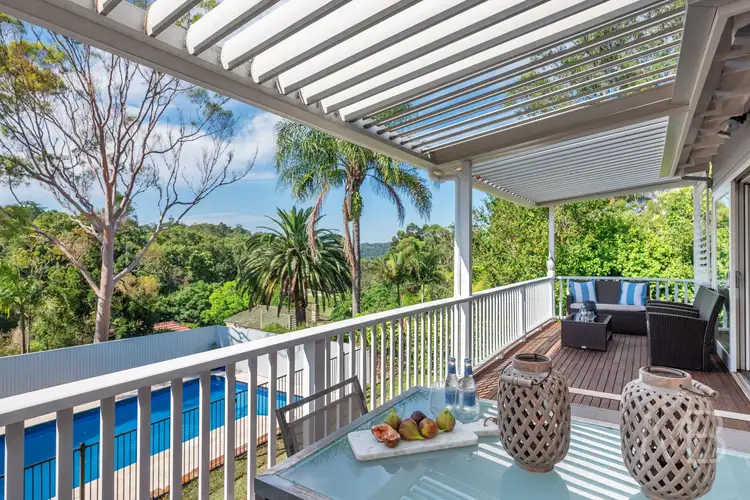
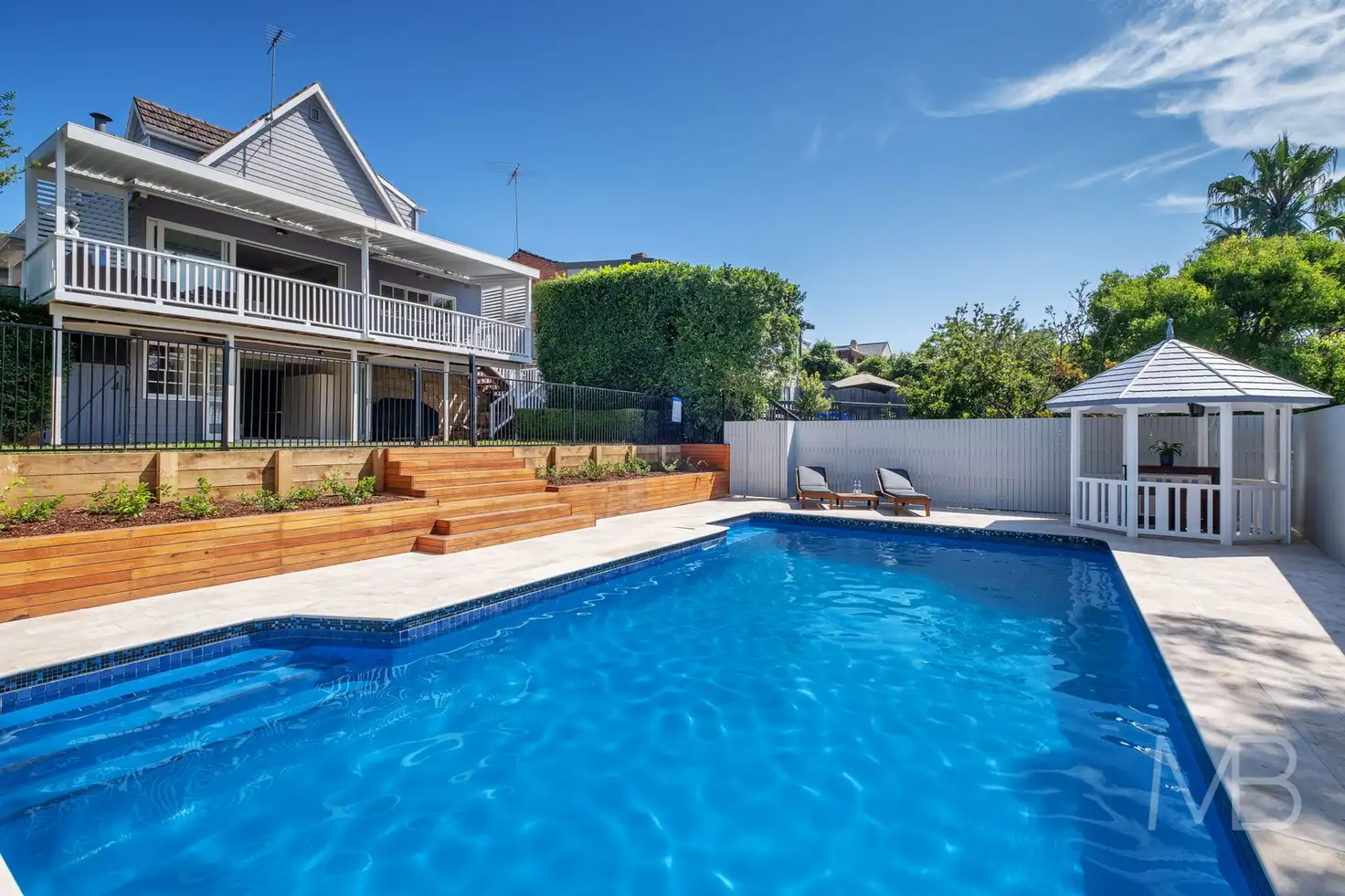


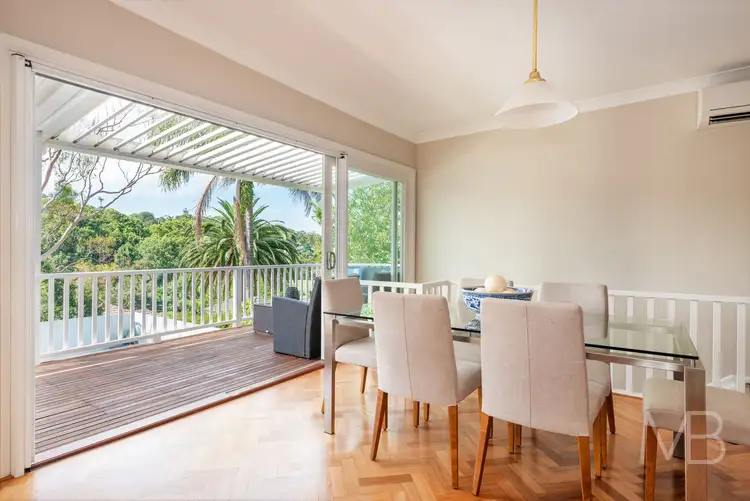
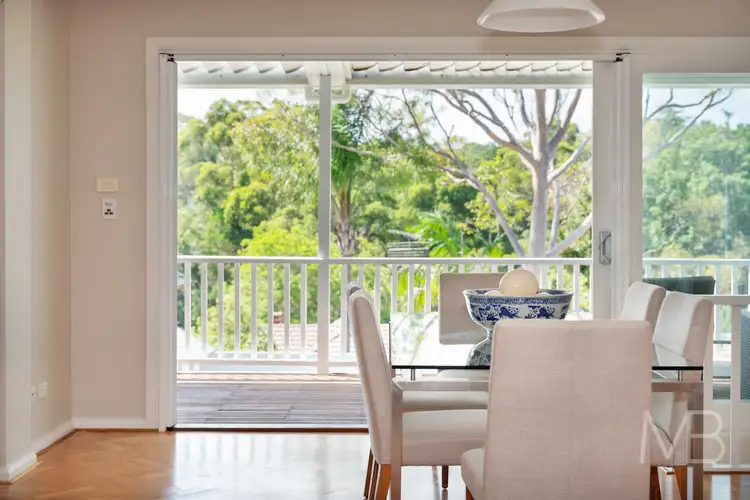
 View more
View more View more
View more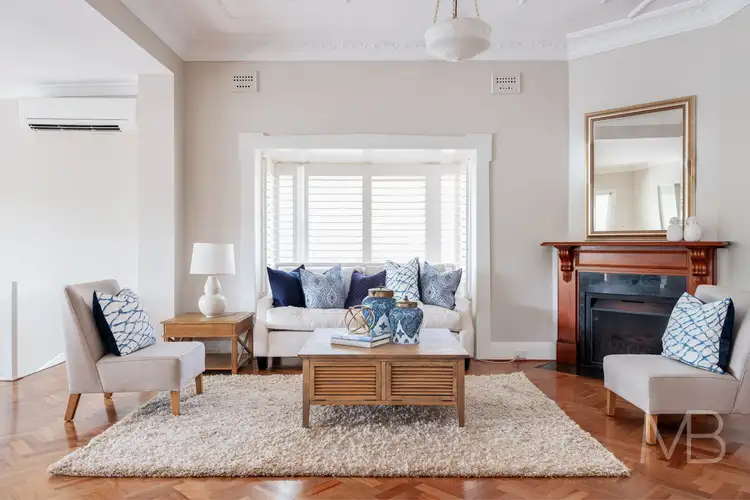 View more
View more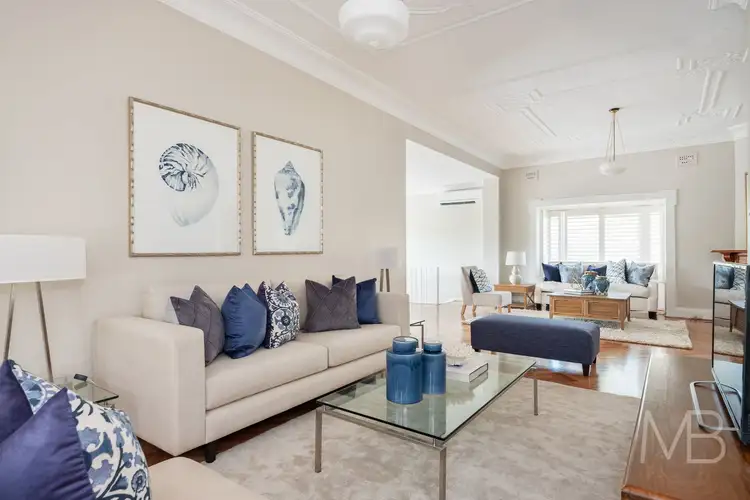 View more
View more
