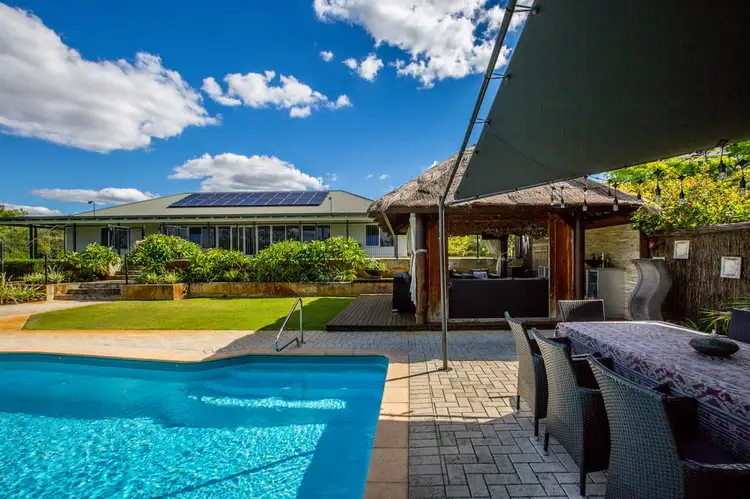Are you dreaming of an idyllic rural lifestyle, enjoying peace and harmony amongst the trees and the birds? Your timing could not be better. Everyone once in a while a property comes on the market that has been so perfectly designed, so well built and so carefully nurtured, that once you have been there you won't be able to imagine living anywhere else.
The owners of this Anketell property designed their home using passive-solar principals to create a bright, airy and comfortable space to raise their family. The home was built in the tradition of a Broome style bungalow a steel frame clad in corrugated iron with a treated timber truss roof, insulated external walls and a double insulated roof spanning a internal net living space of 376 sqm plus an additional 40 sqm for the self contained flat. Shady verandas wrap around the whole house, ranging in size from 2.2 to 3.1 metres wide creating a net area under roof of 560 sqm. The construction is simple, great quality, low maintenance, and so well designed for our climate that the temperature inside is comfortable all year round, without the need for air conditioning.
Set on a gentle rise, looking north across an oasis of lawn and landscaping, the north facing living areas are fitted with expansive windows adding to the feeling of peace and space. The home was designed around the kitchen which is truly the heart of the home, with plenty of pristine white cabinetry, quality appliances and stunning natural granite bench tops. It looks out over an open plan area thoughtfully divided into three living areas, designed to allow the family to enjoy different activities yet still be together and connected.
There are 4 generous bedrooms, all with generous robe space, two of which are connected by an extra sitting room. There is spacious entry and a connecting study, a huge laundry with a matching storeroom, and all the rooms look out over landscaped gardens. The home is truly immaculate and so beautifully decorated the seller is prepared to sell fully furnished so the new owner can enjoy the home exactly as it is today. And the inside is just the beginning.
Outside, the lush tropical gardens have been carefully designed to require minimal maintenance. The seamless design reveals some intriguing features, a water feature here, a sitting area there, a birdbath there, lovely garden rooms to explore and delight in. Everything is fully reticulated by a licensed bore. The Balinese inspired swimming pool and cabana is a real feature. The salt pool is solar heated and the cabana is the perfect poolside entertaining area, fitted with an outdoor kitchen, complete with refrigerators, a television and a sound system smart wired from the main house. The pool area is surrounded by lush lawn and mature landscaping, providing plenty of room to kick the football, play a game or cricket, or enjoy numerous other outdoor activities limited only by imagination. It's pretty easy to imagine enjoying summers here.
The property is accessed by a winding driveway, lined with Tipuana Tipu trees. There is plenty of parking up at the house with a large carport capable of parking 4 cars under the main roof, plenty of shady spots along the driveway and an open area set in front of a huge 14.5 x 11.5m shed. There's plenty of room to park a boat and a caravan here. In addition to these great facilities there is also a separate self contained flat, as beautifully designed as the main home, with open plan living, bedroom and ensuite, the perfect independent accommodation solution for an adult child or elderly family member.
The whole property has been designed to minimise maintenance and running expenses. There is a 5KW solar photo voltaic system set up with smart power, a large 125 gigalitre rain water tank and a further 13 gigalitre reserve tank. The windows are all security laminated and tinted on the north elevation to reduce heat transfer. There are ceiling fans fitted throughout the house and electricity bills are negligible given the size and specification of the property. It really is one step removed from suburban life, yet set up to indulge the very best of a modern lifestyle. A truly unique and inspiring home and a wonderful place to raise a family.
The property is located on a total land area of 2.046 hectares ( 5 acres) Located only a short drive away from Jandakot Regional Park, Marri Park Golf Course, taverns, nature reserves and reputable schools, near to Harvest Lakes Shopping Centre, Kwinana Marketplace and Cockburn Gateway, which are all significant and vibrant shopping hubs that continue to be upgraded.
This is the ultimate lifestyle, the great Australian dream, and when you see and experience the property you will understand why that's so appealing. To schedule a private viewing please contact Kim Turner on 0423 089 439 to arrange.








 View more
View more View more
View more View more
View more View more
View more
