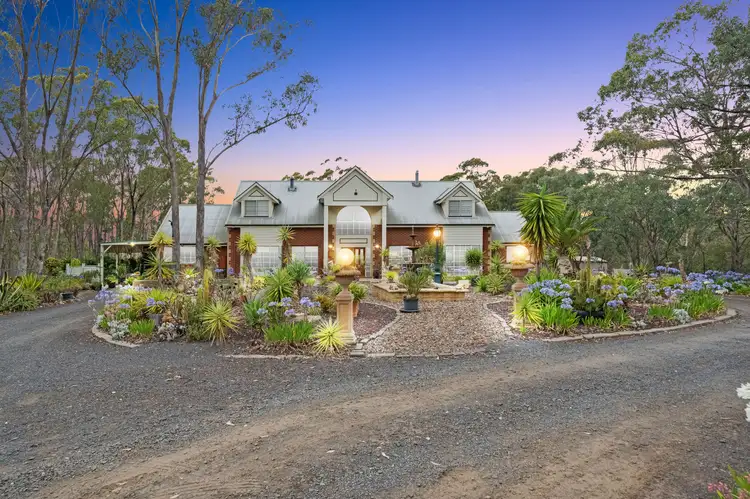Raine & Horne Bacchus Marsh proudly presents this remarkable double storey residence in the prestigious Long Forest estate, delivering country charm and modern luxury on an impressive 1.17 hectare (approx. 2.89 acre) allotment. Designed for those seeking privacy, lifestyle, and timeless comfort, this expansive four bedroom, three bathroom family home combines space, sophistication, and natural beauty in one incredible package.
As you arrive via the long gravel driveway, the landscaped gardens and peaceful bush surrounds set the tone for the lifestyle on offer. The home itself showcases quality craftsmanship and architectural character, with 342sqm (approx.) of living space designed for both entertaining and everyday family life. High ceilings, expansive windows, and timber features throughout create an inviting warmth, while every window captures serene views of the surrounding state forest.
The heart of the home is the spacious open plan kitchen, dining, and living areas, highlighted by cathedral timber ceilings, stone benchtops, a walk in pantry, glass splashbacks, and stainless steel appliances. Formal and informal living options provide flexibility, with a sunken lounge, dining area, dedicated study, and multiple retreat zones for the growing family. A versatile rumpus room or fourth bedroom on the lower level includes its own ensuite, fireplace, and direct access to the gardens, making it ideal for guests, extended family, or a private office space.
Upstairs, the master suite impresses with an abundance of built in storage, a spa ensuite with double shower, and picture perfect views across the gardens and bushland. Bedrooms two and three also include walk in robes and study nooks, serviced by a beautifully updated main bathroom featuring floor to ceiling tiles and a freestanding bath. With three bathrooms in total, a powder room downstairs, and a spacious laundry, the home is designed with practicality and comfort in mind.
Year round enjoyment is assured with multiple fireplaces, zoned evaporative cooling, and ceiling fans in every room, while solar panels assist with energy efficiency. A standout feature is the large indoor pool area, fully compliant and complete with lighting, filtration system, and plenty of room for entertaining around it. Outdoors, a generous undercover patio area provides the perfect setting for barbecues and gatherings, while the expansive grounds include a horse corral, established gardens, and plenty of open space.
Vehicle accommodation is extensive with a double lock up garage providing internal access, a four car carport, and an additional four car shed or garage at the rear with concrete flooring, high roofing, and three phase power which is a dream for trades, hobbyists, or car enthusiasts.
Located in a tightly held and highly sought after pocket of Long Forest, this property offers the rare combination of peaceful country living with convenience. Just minutes to Bacchus Marsh and Melton with easy freeway access to Melbourne and Ballarat, you will enjoy space and serenity without sacrificing accessibility.
Opportunities of this calibre are rarely available. With its indoor pool, versatile living spaces, and idyllic setting, 120 Sundew Avenue is the lifestyle retreat you have been waiting for.
DISCLAIMER: Every precaution has been taken to establish the accuracy of the above information and dimensions are approximates only. Particulars do not constitute any representation by the vendor or their representatives. Prospective purchasers are advised to carry out their own investigations, inspections and due diligence, to verify the information provided. Inspections are subject to cancellation or time changes without notice and photo ID is required to enter. Please see the below link for an up to date copy of the Due Diligence Check List: http://www.consumer.vic.gov.au/duediligencechecklist
.








 View more
View more View more
View more View more
View more View more
View more
