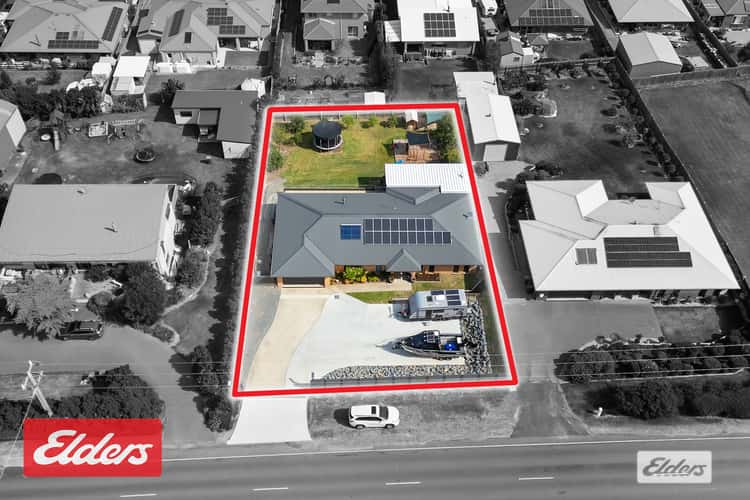$880,000
4 Bed • 2 Bath • 4 Car • 1334m²
New








120 Thorpes Lane, Lakes Entrance VIC 3909
$880,000
Home loan calculator
The monthly estimated repayment is calculated based on:
Listed display price: the price that the agent(s) want displayed on their listed property. If a range, the lowest value will be ultised
Suburb median listed price: the middle value of listed prices for all listings currently for sale in that same suburb
National median listed price: the middle value of listed prices for all listings currently for sale nationally
Note: The median price is just a guide and may not reflect the value of this property.
What's around Thorpes Lane
House description
“One With The Lot!”
Step into a modern design filled with natural light and neutral tones, spanning over a generous 1334m2 allotment that offers lush low maintenance gardens and distant ocean views.
This well designed single story 4 bedroom home boasts a practical floorplan, inviting atmosphere and an abundance of space for all to enjoy. The open-plan living and dining area serves a wonderful area to entertain, flowing onto the undercover alfresco with built-in kitchen making entertaining a breeze.
If you enjoy your entertaining then you will love the outdoor kitchen and alfresco, semi closed in and complete with beef eater BBQ, rangehood, sink, its own hot water system and dishwasher.
The kitchen showcases considerable bench space, white panelled cabinetry, quality appliances, spacious pantry, and offering ample storage space.
Needing your own space from guests or family is well catered for with the extra living area including ceiling fan and wood combustion heater for year round comfort.
The master suite boasts views of the lovely landscape and access to the south facing deck to enjoy those summer breezes and views. The spacious ensuite features a dual vanity, shower and a well designed walk-in robe, all in a separate wing from the other bedrooms making this space feel like your own retreat.
Additional features include:
* New flooring throughout
* Ample heating and cooling throughout
* Solar power and solar hot water keeping bills to a minimum
* Great storage throughout the home
* Undercover enclosed alfresco area with built-in kitchen, TV connection, outdoor panel heating
* Rear deck to enjoy the views, summer sun and sea breezes
* Low maintenance secure yard and gardens
* Double garage with internal access
* Concrete area to store your boat or caravan
* Large electric front gate for added security
* Short drive into town for all the conveniences you need
A rare opportunity where all that is left for you to do is unpack and relax.
Contact Rachael today 0419 155 767 to book your new home inspection.
Property features
Broadband
Built-in Robes
Ensuites: 1
Fully Fenced
Living Areas: 2
Outdoor Entertaining
Remote Garage
Reverse Cycle Aircon
Rumpus Room
Secure Parking
Solar Hot Water
Solar Panels
Toilets: 2
Other features
Area Views, Car Parking - Surface, Close to Schools, Close to Shops, Close to Transport, Ocean Views, reverseCycleAirConLand details
Documents
What's around Thorpes Lane
Inspection times
 View more
View more View more
View more View more
View more View more
View moreContact the real estate agent

Rachael Newman
Elders Real Estate - Lakes Entrance
Send an enquiry

Nearby schools in and around Lakes Entrance, VIC
Top reviews by locals of Lakes Entrance, VIC 3909
Discover what it's like to live in Lakes Entrance before you inspect or move.
Discussions in Lakes Entrance, VIC
Wondering what the latest hot topics are in Lakes Entrance, Victoria?
Similar Houses for sale in Lakes Entrance, VIC 3909
Properties for sale in nearby suburbs
- 4
- 2
- 4
- 1334m²