** Please note: In the interest of full disclosure, this property is being sold without an Occupancy Permit for the existing dwellings that have been constructed by the owner of the land **
FACT: Not every property that enters the market for sale is as straight forward as the next! However, some are worth considering despite all of their peculiarities, and this property in popular Strathfieldsaye is no exception! Set on a spacious 5 acre allotment and situated in close proximity to the local shops, supermarkets and schools, the community of Strathfieldsaye is searching for its newest residents to undertake this unusual project that is not without it's complications!
The land offers a mix of cleared land that blends with a backdrop of nature's raw flora and fauna that provides a natural buffer between you and the rest of the neighbourhood. Zoned Rural Conservation, the land and its surrounds will most likely never be subdivided meaning you have peace, quiet and space for years to come.
The story here is unique in so many ways, in particular the fact the property has been occupied for over 30 years without a certificate of occupancy. Initial building permit's were approved in 1987 but a combination of slow progress and incomplete sections of the approved plans meant it slipped between the cracks at Council and was never discovered. So, the owners continued to pay rates and have their bins collected, raised a family and lived their life the same as everyone else!
Two separate dwellings currently occupy the land. The "bungalow" at the front was initially constructed as a shed, and could easily be converted back to one now to avoid being demolished. As it stands, it boasts two bedrooms, open plan kitchen and lounge, bathroom, laundry, single carport, split system unit and wood fire heating.
The main dwelling at the rear was constructed as the family home using a mix of materials including stone, brick and timber. An attractive looking building, features include high ceilings, clever use of angles, internal brick work, stained glass windows, and lots of natural light. The floor plan consists of master bedroom with walk in robe and ensuite, two very large living spaces, central kitchen that is fully functional with adjoining dining space, laundry, split system heating and cooling, wood fire heating and triple length carport. The original plans included a further two bedrooms and a bathroom to the southern wing of the home. Other improvements include established gardens, driveways, paved entertaining area, 6m x 6m shed and a separate studio.
The bones are all here for someone to undertake this project and use the current structure to complete the house and obtain the certificate of occupancy (STCA). Or, with land so scarce at present (especially small acreage) and prices at a premium, you may choose to purchase this fabulous parcel and demolish the existing dwellings to build your own dream home.
The choice is yours. All the cards are laid out clearly on the table for you to make a lifestyle decision and move to the outskirts of the thriving city of Bendigo. What better way to escape the drama of the world than your own private home amongst the gum trees! Private inspections only, so call now to book
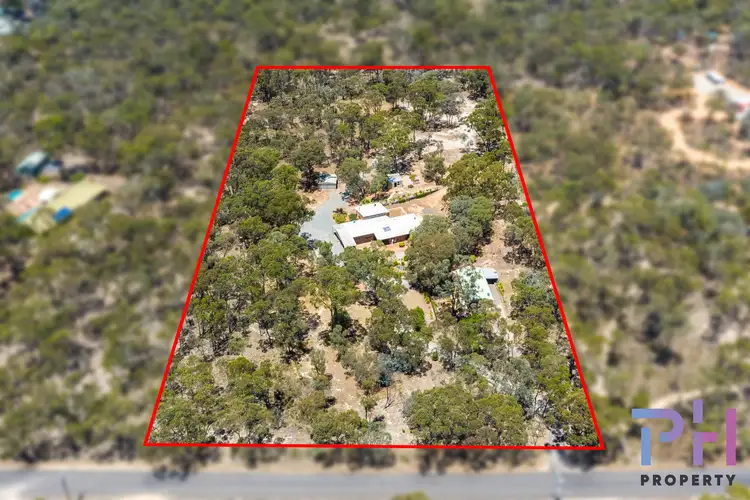

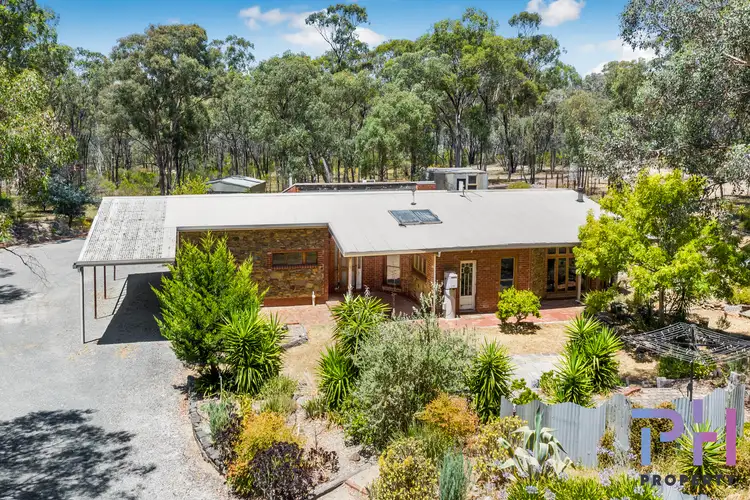



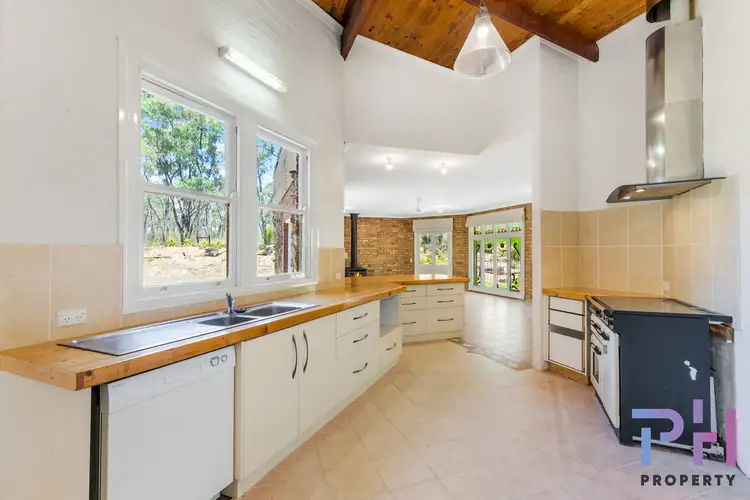
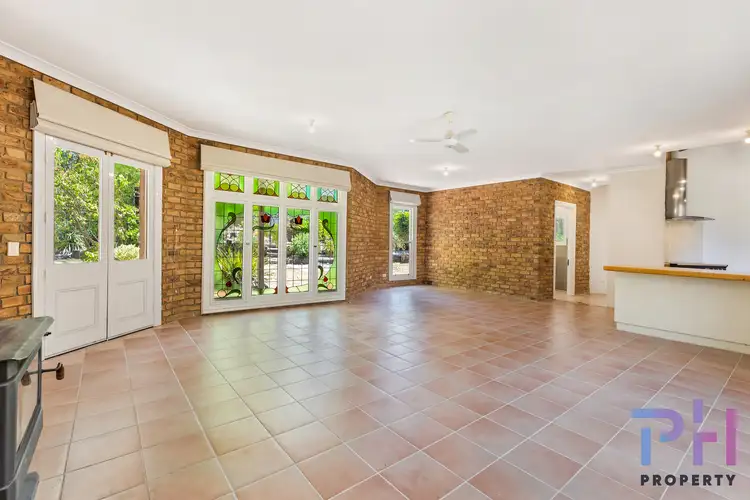
 View more
View more View more
View more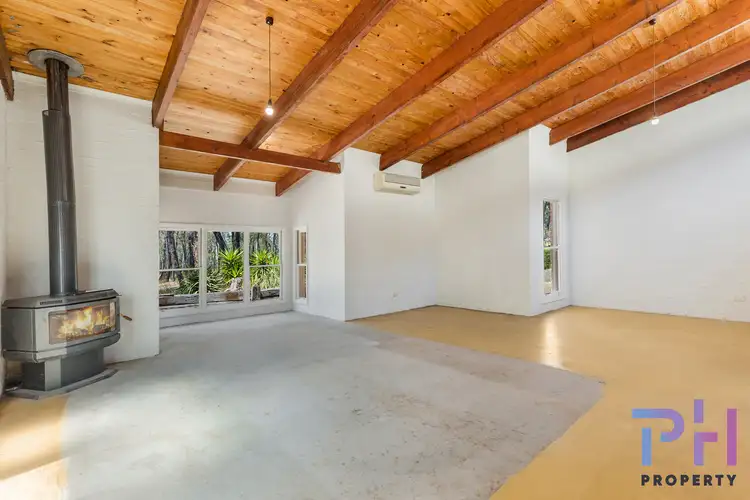 View more
View more View more
View more
