$1,290,000
4 Bed • 2 Bath • 4 Car • 759m²
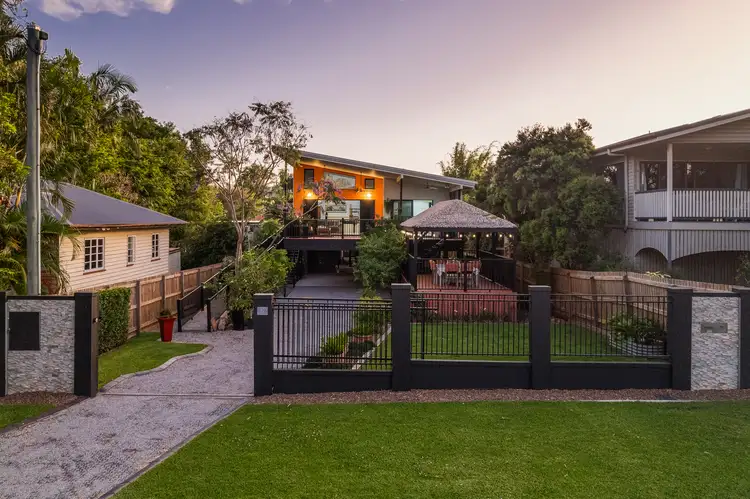
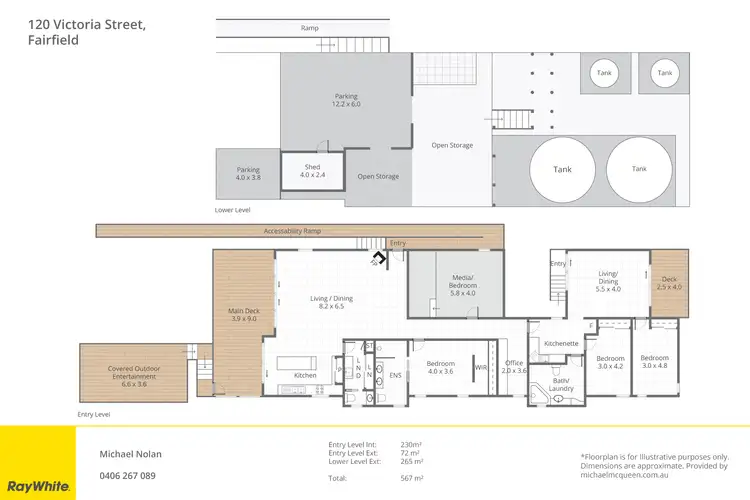
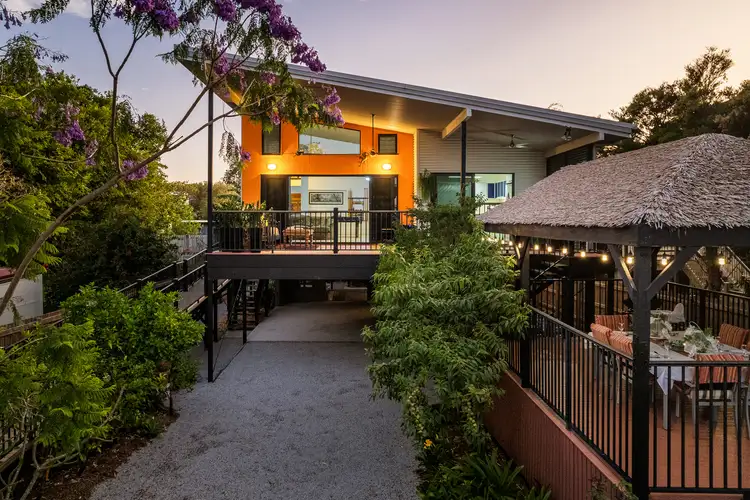
Sold
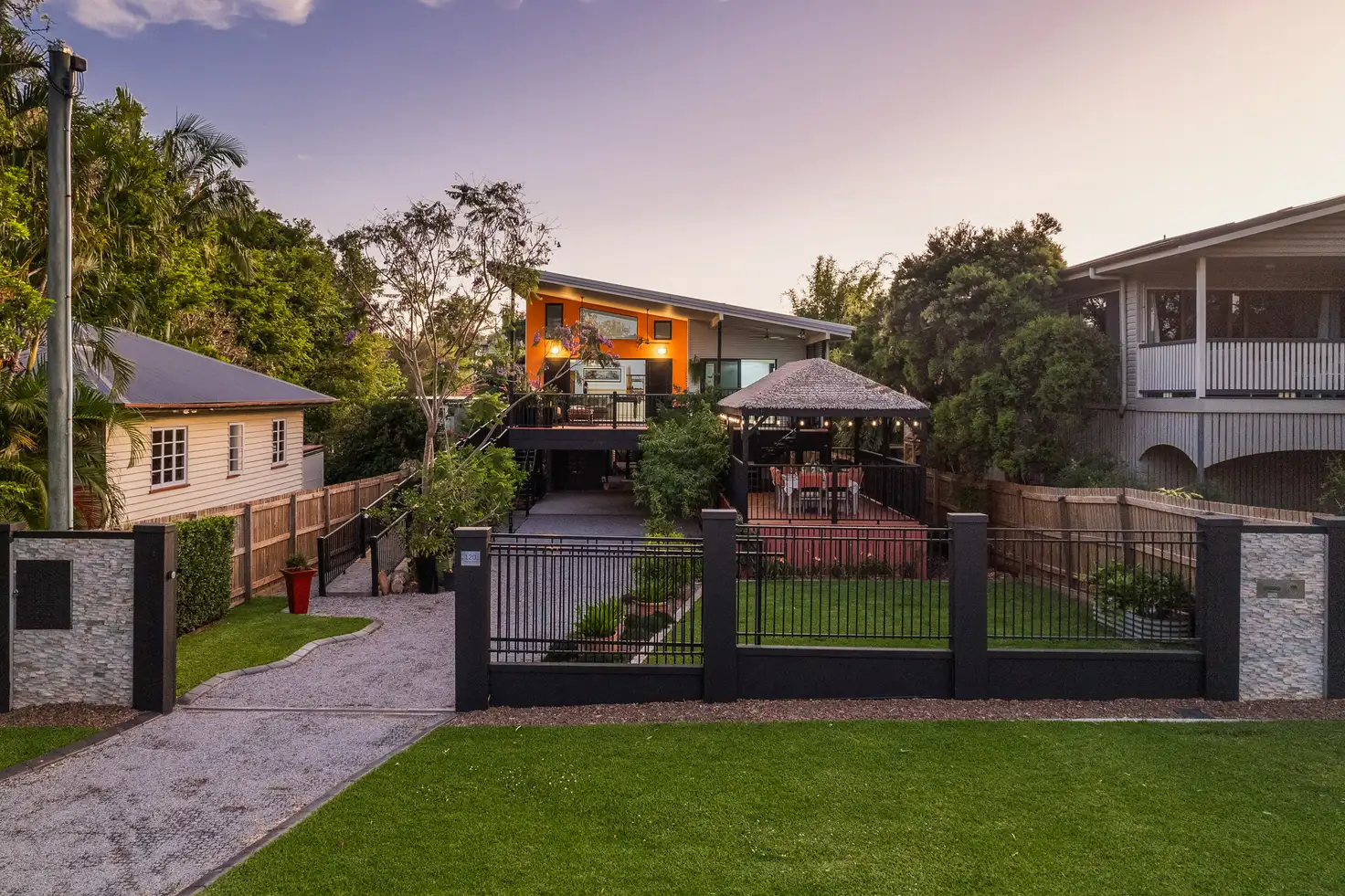


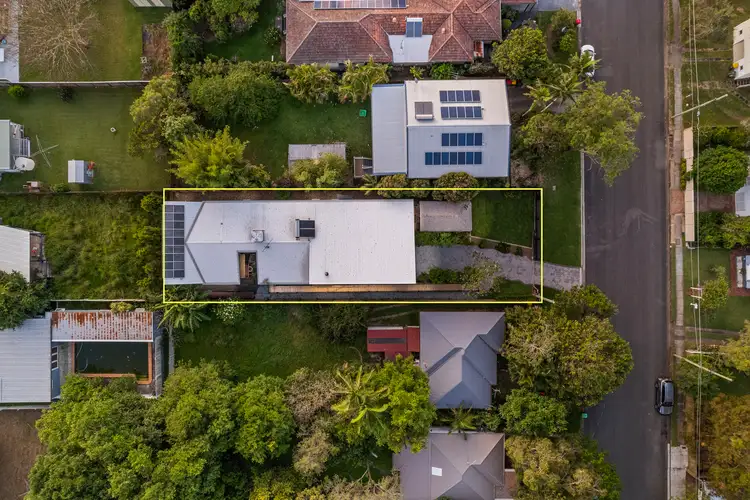
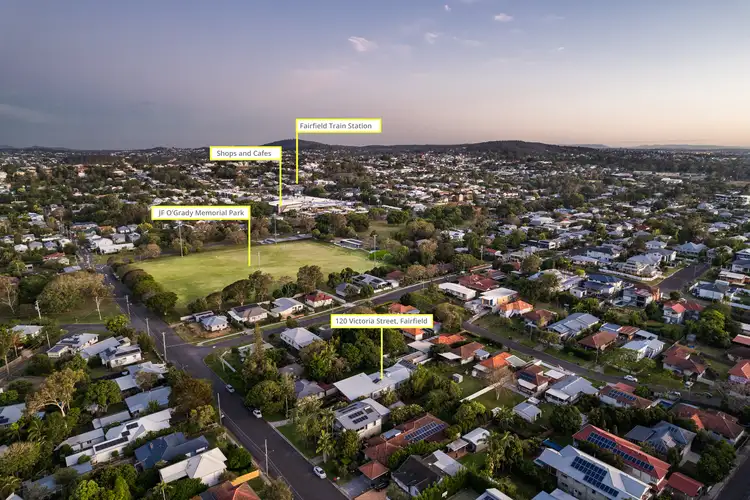
Sold
120 Victoria Street, Fairfield QLD 4103
$1,290,000
- 4Bed
- 2Bath
- 4 Car
- 759m²
House Sold on Tue 10 Jan, 2023
What's around Victoria Street
House description
“FAMILY HOME WITH DUAL LIVING OPTIONS ON PRIME NORTH FACING 759SQM BLOCK”
Welcome to 120 Victoria Street, the perfect family and entertainer's home!
Located in the heart of Fairfield and surrounded by the local's best parks, shops, restaurants, schools and more,
this home will be sure to meet the needs and wants of buyers.
Prior to entering the property, you are greeted by a generously sized front yard and surrounded
by beautiful greenery, home grown fruit trees, and plants. There is access to the home from
either the long accessibility ramp (suitable for elderly or disabled) or dual access stairs to both
sections of the home. The ramp also makes it easy to move large or heavy appliances and
other items into / out of the home.
As you enter the first section of the home, you are welcomed by tiled flooring, very high
ceilings, and the open plan living, dining, and kitchen. The living and dining areas consist of
an ample amount of space for furniture, storage and/or decor items, multiple ceiling fans and
a fireplace, with access to the main deck. The modernised kitchen has an ample amount of
bench, cupboard, and fridge space, with Miele & Bosch stainless steel appliances and
access to the main deck.
Located at the front of the home is the generously sized covered main deck, which consists of
multiple ceiling fans and steps down to the large covered outdoor entertainment
area. Both decks are perfect for entertaining, whether that be throwing BBQs, dinner parties,
or enjoying the fresh air and beautiful surroundings with your family and friends.
Back through the kitchen is the laundry room which offers a generous amount of linen and
storage cupboard space with a powder room.
From the open plan areas and further down the hall is the main bedroom, which consists of a
ceiling fan, a dual access walk-in wardrobe, and an ensuite which has a larger walk-in shower
(detachable showerhead), large shared mirror, and Jack & Jill basins.
On the other side of the hallway is the cinema room, which has been detailed with dark
painted soundproof walls, fans, air-conditioning, carpeted and multi-level flooring for
a "cinema" style seating.
To finish the first section of the home, is the large office/study nook area. Suitable for those
who may work from home or for kids at school and/or university. In this area on the roof is the
Cardiff Air Cooling System which provides ventilation and air flow throughout the entire home.
Moving through to the second section of the home, there is the spacious kitchenette which
consists of ample bench, storage, and fridge space with a ceiling fan. Alongside the kitchenette
is the 2nd bathroom/laundry which offers a large shower/bath duo (detachable showerhead),
a large mirror, and ample cupboard space.
From the kitchenette and located at the back of the home is the 2nd the living/dining area
which consists of a ceiling fan, air-conditioning, and access to the back covered deck (ceiling
fan).
The 2 bedrooms in this section of the home both have ceiling fans, built-in wardrobes, and
ample space for decor and/or storage items. A large air-conditioner is installed in this area that
can provide cool air to all the rooms (either via open doors or via wooden louvers above each
door.
The lower level of the home provides a carport for 4, with further space available on the
driveway, a large shed, and an abundance of open storage space.
Features include:
- 4 Bed 2 Bath 4 Car
- Dual living
- Fully gated, electronic front gate
- Tiled flooring with very high ceilings
- Tinted Louvre windows throughout the home, allowing control of external sun / glare as well
as allowing windows to remain open to maintain airflow during rain.
- Generously sized front yard with beautiful greenery, plants & fruit trees surrounding
- First section of home:
- Open plan kitchen, dining & living
- Modernised kitchen which has an ample amount of bench, cupboard & fridge space, with
stainless steel appliances (Miele and Bosch) & access to main deck
- Spacious open plan living & dining, consists of ample space for furniture, storage items
and/or decor, multiple ceiling fans & a fireplace, access to main deck
- Generously sized covered main deck, consists of multiple ceiling fans, followed by covered
outdoor entertainment area
- Laundry offers a generous amount of linen & storage cupboard space with powder room
- Main Bedroom consists of a ceiling fan, dual access walk in wardrobe & ensuite which has
a large walk in shower (detachable showerhead), & Jack and Jill basins
- Generously sized media room, with dark painted soundproof walls, fans, air-conditioning,
carpeted flooring & levelled flooring
- Office/large study nook, Cardiff Air Cooling System located in this area which provides
ventilation & air flow throughout the whole home (through open room doors or open wooden
louvres above doors. Also through open wooden louvres above dual living access door.)
- Louvres above all bedrooms to continue airflow throughout home
- Second section of home:
- Spacious kitchenette, ample bench, storage & fridge space with a ceiling fan
- Living/dining area consists of ceiling fans & air-conditioning with access to back covered
deck which also has a ceiling fan
- 2 Bedrooms which consist of ceiling fans, built-in wardrobes, & ample space for decor and/or
storage items
- 2nd Bathroom/laundry offers a large shower/bath duo (detachable showerhead), a large
mirror & ample cupboard space
- Lower level of home consists of a carport for 4, with further covered space available on
driveway under deck, a large shed, & an abundance of open storage space
- Long accessibility ramp, suitable for elderly & disabled
- 18 panel solar system (north facing)
- North facing Solahart large solar hot water system.
- Rainwater Tanks (4 Tanks, total capacity 57000 litres)
- Walking distance to local parks, shops, & public transport stops
- Only a 4 minute drive to Yeronga State School, State High School, Fairfield Gardens
Shopping Complex & Fairfield train station
- Only a 10 minute drive to Brisbane's CBD
Previous owner's have loved every minute of living here and are sad to leave, yet are excited
to see the next owners grow their family and turn the house into a home!
Land details
Interactive media & resources
What's around Victoria Street
 View more
View more View more
View more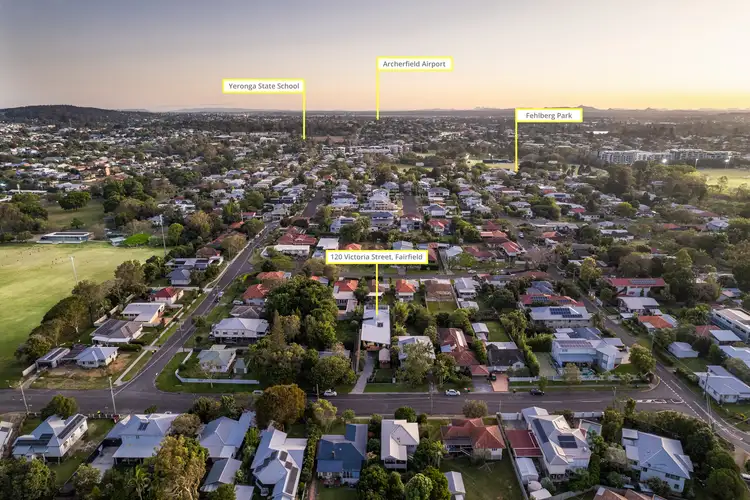 View more
View more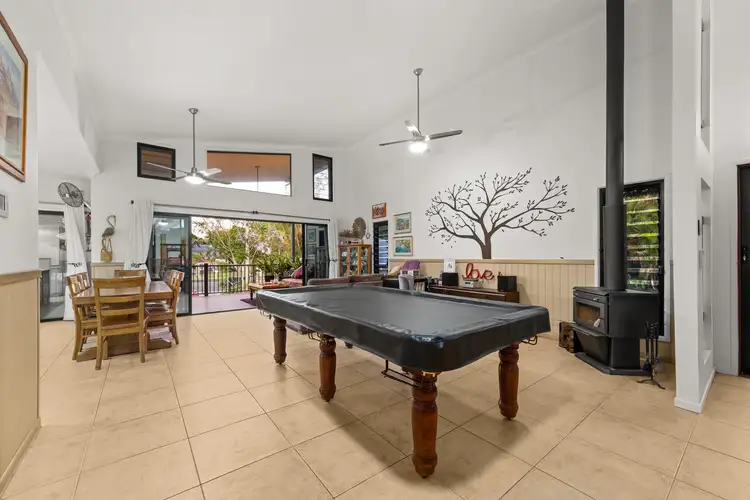 View more
View moreContact the real estate agent

Michael Nolan
Ray White West End
Send an enquiry
Nearby schools in and around Fairfield, QLD
Top reviews by locals of Fairfield, QLD 4103
Discover what it's like to live in Fairfield before you inspect or move.
Discussions in Fairfield, QLD
Wondering what the latest hot topics are in Fairfield, Queensland?
Similar Houses for sale in Fairfield, QLD 4103
Properties for sale in nearby suburbs

- 4
- 2
- 4
- 759m²