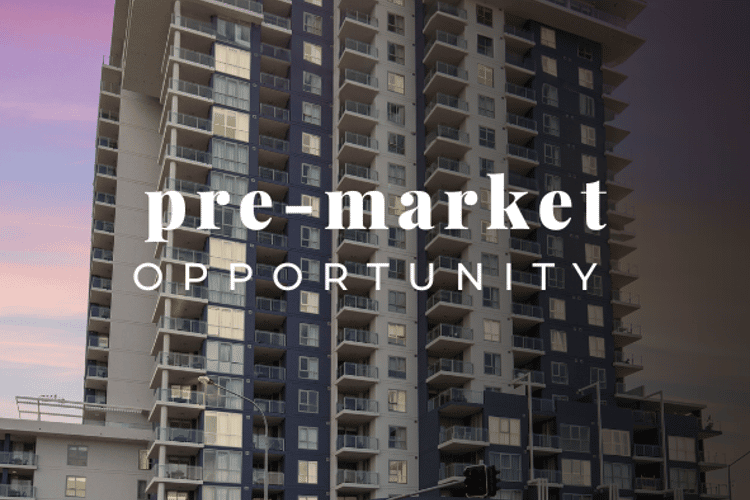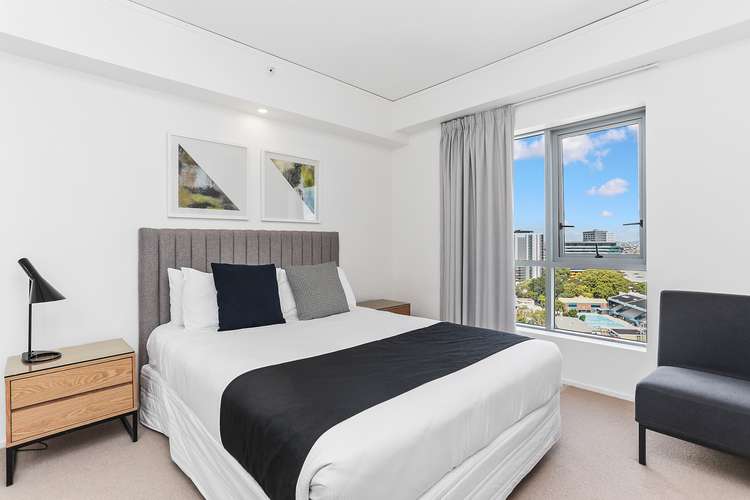For Sale
2 Bed • 2 Bath • 1 Car • 79m²
New








1202/510 Saint Pauls Terrace, Bowen Hills QLD 4006
For Sale
- 2Bed
- 2Bath
- 1 Car
- 79m²
Apartment for sale53 days on Homely
Home loan calculator
The monthly estimated repayment is calculated based on:
Listed display price: the price that the agent(s) want displayed on their listed property. If a range, the lowest value will be ultised
Suburb median listed price: the middle value of listed prices for all listings currently for sale in that same suburb
National median listed price: the middle value of listed prices for all listings currently for sale nationally
Note: The median price is just a guide and may not reflect the value of this property.
What's around Saint Pauls Terrace

Apartment description
“Investment or First Home”
Now available in the highly prestigious 'Belise' in thriving Bowen Hills.
This apartment is guaranteed to impress.
Step inside to appreciate the modern interiors combined with high quality finishes and a generous open plan living area filled with neutral light and inviting colour tones. A modern kitchen finished with stone bench tops, stylish soft close cabinetry and European stainless-steel appliances complete this impressive apartment. Living in this high-quality urban home also puts you walking distance to the plethora of cafes, restaurants and bars that make up the vibrant King Street precinct.
The master bedroom features a walk-in robe, while the second bedroom has built-in robes A spacious balcony that flows off the living and dining area is the perfect place for alfresco dining.
The vast building lobby offers a stunning arrival experience and the onsite caf is a great place to grab a coffee or breakfast before heading out for your day. Residents will also enjoy on-site facilities including a one of the largest rooftop deck in town with barbeque area, level 7 offers you a resort-style pool with sun deck, gym, sauna and spa.
Features of the apartment:
-Ducted air-conditioning and heating throughout
-Spacious modern bathrooms
-SMEG Appliances & stone top kitchen
-Entertainers balcony enjoying direct access from lounge and bedroom
-Open plan living
-Option to keep the styled furniture or bring your own
Features that Belise residents enjoy:
-Lobby area offers lounge, conference rooms and Cafe facilities
-Roof top entertaining area with Barbeque facilities
-Resort style in-ground swimming pool
-Gym
-Sauna
-On-site management ensuring flawless maintenance & security
Tenancy - 07/05/2024
Expected Rent - $720 per week
Body Corporate - $1400 approx. per
Council Rates - $480 approx. per quarter
Please note - Photos used are for illustrative purpose and belong to a similar apartment in the building.
Disclaimer:
While we have made every effort to provide accurate and reliable information in this advertisement, we cannot guarantee its absolute correctness. We take no responsibility and disclaim any liability for errors, omissions, inaccuracies, or misstatements that may be present. Prospective purchasers are strongly advised to conduct their own thorough investigations and verifications to ensure the accuracy of the information provided in this advertisement.
Other features
0Building details
Land details
What's around Saint Pauls Terrace

Inspection times
 View more
View more View more
View more View more
View more View more
View moreContact the real estate agent

Chris Heneric
High Rise Realty
Send an enquiry

Nearby schools in and around Bowen Hills, QLD
Top reviews by locals of Bowen Hills, QLD 4006
Discover what it's like to live in Bowen Hills before you inspect or move.
Discussions in Bowen Hills, QLD
Wondering what the latest hot topics are in Bowen Hills, Queensland?
Similar Apartments for sale in Bowen Hills, QLD 4006
Properties for sale in nearby suburbs

- 2
- 2
- 1
- 79m²