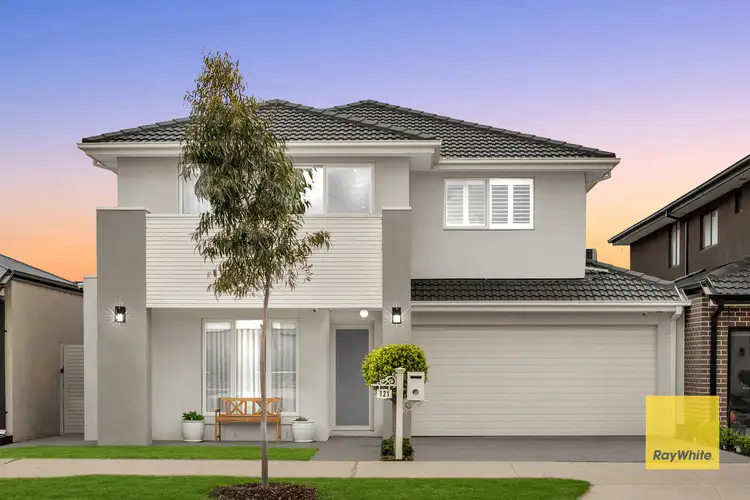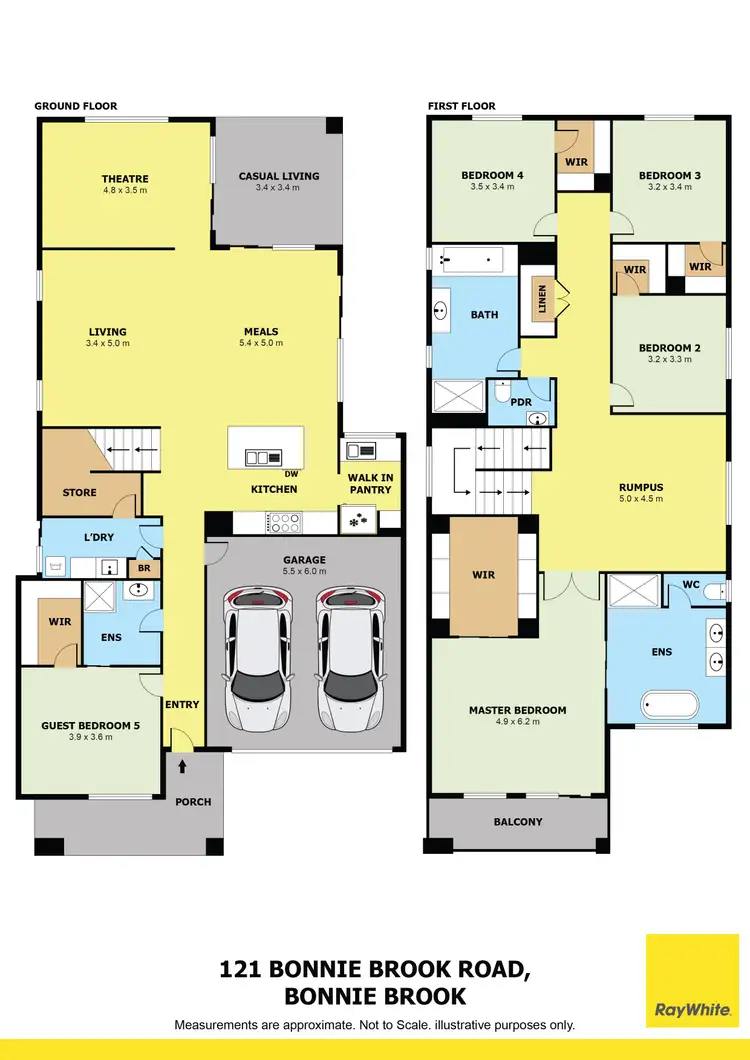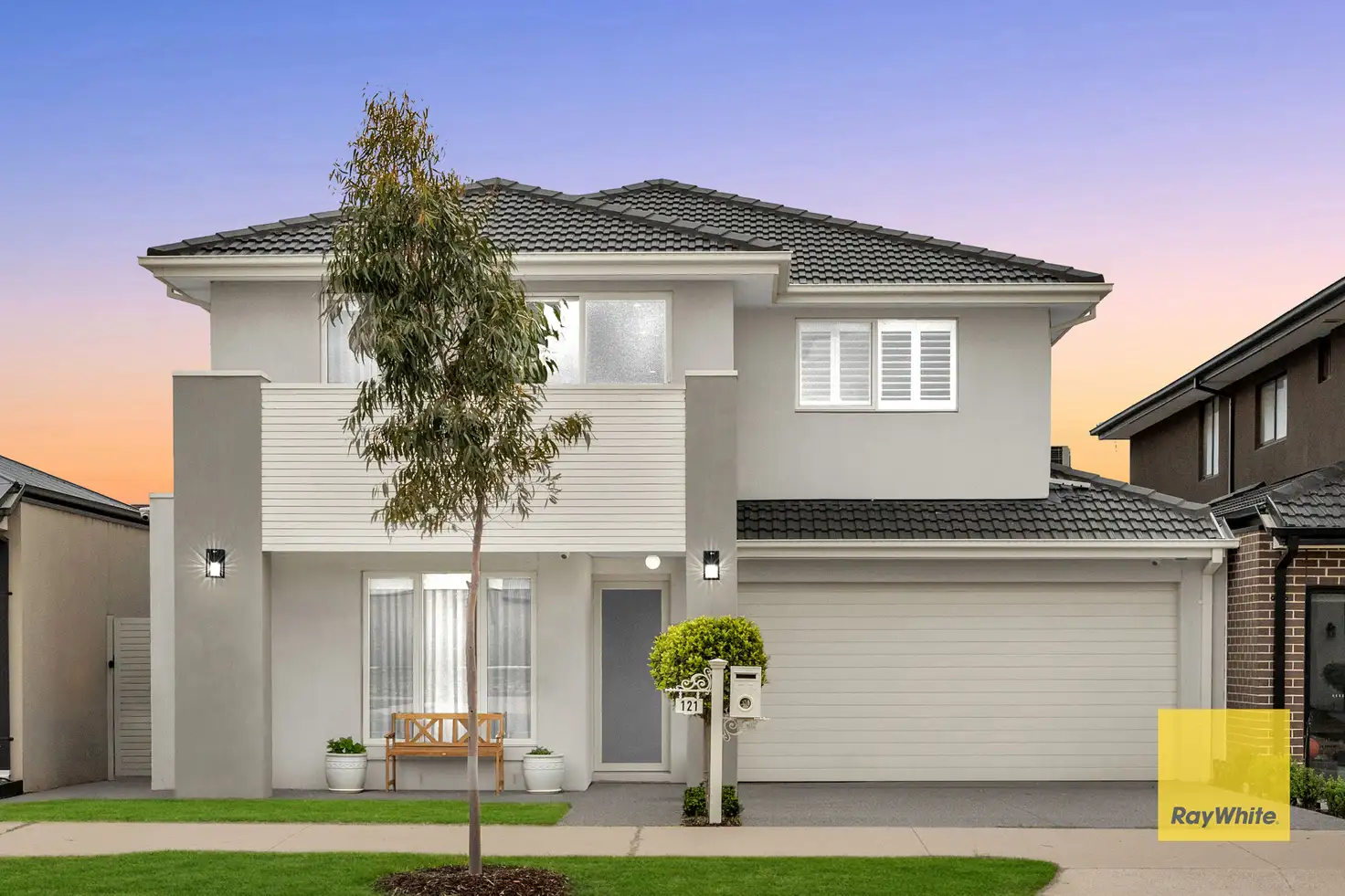Ray white Rockbank is proud to present this exquisite, double-storey residence in the prestigious and rapidly expanding suburb of Bonnie Brook. A bold statement of modern design and superior craftsmanship, this remarkable home redefines luxury family living.
This architecturally designed East facing home offers 5 spacious bedrooms, including 2 luxurious master suites-one conveniently located on the ground floor, ideal for guests or multi-generational living. With 3 designer bathrooms, premium finishes, and thoughtful functionality throughout, no detail has been overlooked. High designer ceilings, designer wooden flooring create a sophisticated aesthetic throughout sumptuously proportioned interiors.
Step inside and experience a breath-taking interior defined by oversized windows, timber staircase, and a stunning void that showcases soaring 2.7m ceilings. Natural light floods the expansive open-plan living and dining area, making it the perfect space to entertain or relax with family. Luxury continues in the beautifully appointed bathrooms, with floor-to-ceiling tiles, double vanities, oversized showers, and a freestanding bathtub. Each bedroom offers walk-in robes and is enhanced with hybrid timber flooring, sheer curtains, and elegant lighting fixtures.
Key Features:
• 5 Bedrooms & 3 Bathrooms, including a guest bedroom/office with ensuite on the ground floor and a master bedroom with ensuite on the first floor
• Double-Car Garage with painted plaster walls over brick and upgraded architraves/cornices
• High 2.7m ceilings with downlights throughout
• Gates to the side of the house and an additional gate to the backyard, along with security doors to all entry points, including the balcony and laundry
• Central Heating (multi-room control)
• Large walk-in butler's pantry
• 40mm Calacatta smart stone to kitchen and laundry
• 20mm Calacatta smart stone to all bathrooms
• Smeg Appliances - range hood, stove, oven and dishwasher
• Double-layered extra soft underlay to all carpets
• Remote double garage
• Large under-staircase storage
• Fully concreted and dynabolted Shed in backyard
• Security Cameras all around home
• Upgraded "New York"-style architraves/corncices throughout house including garage
• Feature 'egg' standalone bathtub to master ensuite
• Fireplace included in living room
• 4 USB outlets and GPOs to Island Bench
• "Bali"-style outdoor fan to backyard
Unbeatable Location:
Ideally situated within minutes of Woodlea Town Centre, top-rated schools including Bacchus Marsh Grammar, and Rockbank Train Station (just a 5-minute drive), this home provides unmatched convenience. Surrounded by lush parks, walking trails, and family-friendly amenities, Bonnie Brook offers a balanced lifestyle of urban connectivity and suburban serenity.
Don't miss this rare opportunity to secure a landmark home in one of Melbourne's fastest-growing and most desirable new communities. A perfect blend of elegance, scale, and comfort is ready to welcome its first family. Contact Hamilton on 0426 130 112 or Pulkit 0425 324 005 today to arrange your inspection. Your dream home is just one inspection away.
Terms: 5% or 10% deposit, settlement 30 or 60 days.
(Photo ID is Required at all public and private inspections)
DISCLAIMER: Every precaution has been taken to establish the accuracy of the above information. All stated dimensions are approximate only. Particulars given are for general information only and do not constitute any representation on the part of the vendor or agent. Some pictures are staged and represent mock furniture that is not included in the sale of the property.
Please see the below link for an up-to-date copy of the Due Diligence Checklist:
http://www.consumer.vic.gov.au/duediligencechecklist








 View more
View more View more
View more View more
View more View more
View more
