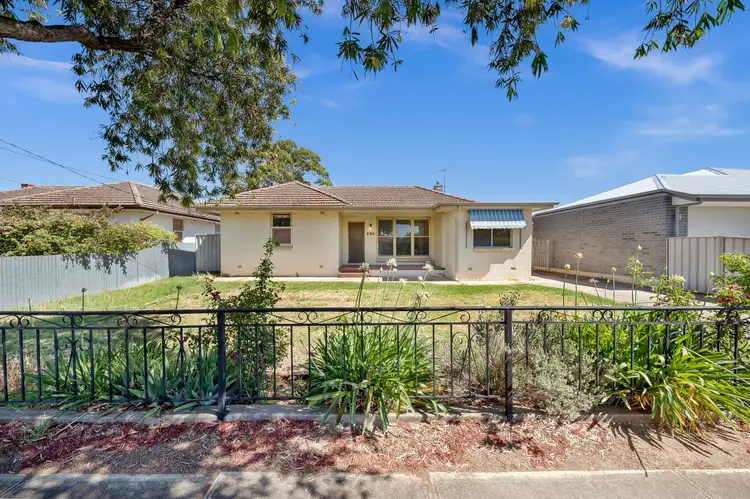Attention investors, developers, home buyers and lovers of a large allotments. Ideally located only 11 minutes from the CBD, this traditional solid brick home is destined for a new evolutionary phase. Sited on a massive 850m² allotment the home is in fair condition and is quite ready to rent out now or live in while you get busy and plan your new future development with the sound knowledge that the allotment is quite suitable for subdivision and construction of at least 2 new homes (STCC).
Polished timber floors and fresh neutral tones flow throughout the home, where a 5 main room configuration provides traditional accommodation across a 2 or 3 bedroom design.
A generous living room offers ample space for your casual relaxation, with a gas heater and window air-conditioner to moderate the temperature. An adjacent galley style kitchen offers functional amenities including stone look bench tops, white cabinetry, double sink and free standing gas stove. The 2 main bedrooms are of good proportion the main bedroom offering a built-in robe. A third bedroom, or study, is adjacent the living room. Functional wet areas include separate bathroom, toilet and laundry.
A wide rear verandah overlooks a generous lawn covered area and a single carport behind lock-up gates provides car accommodation for one vehicle. A separated large landholding at the rear as a galvanised iron garage of approximately 50m², completing the improvements.
The real value here is in the land, with so much scope for future improvements and a must see for keen developers looking for value. Your inspection is encouraged!
Briefly:
* Traditional solid brick home on large allotment
* Block size of 824m²
* Potential to demolish and subdivide (subject to cancel consents)
* Existing home of 5 main rooms
* Generous living room with gas heater and window air-conditioner
* Polished timber floors and neutral tones
* Galley style kitchen with stone look bench tops, white cabinetry, double sink and free standing gas stove
* Functional wet areas include separate bathroom, toilet and laundry
* Bedrooms 1 and 2 of good proportion
* Bedroom 1 with built-in robes
* Study (or bedroom 3) adjacent the living room
* Wide rear verandah overlooking lawn covered area
* Single carport behind lock-up gates
* Large galvanised iron garage
* Garden shed
* Currently rented to reliable tenants
* 2.7m ceilings
Ideally located within easy reach of all desirable amenities. Public transport is at your doorstep on Hampstead Road. Shopping at Northpark Shopping Centre, Regency Plaza and Sefton Plaza is easily accessed along with the modern facilities of Northgate Plaza and Greenacres Shopping Centre.
Unzoned primary schools in the local area include Hamstead Primary, Enfield Primary, Hillcrest Primary, Northfield Primary & Prospect North Primary School. The zoned high school for the area is Roma Mitchell Secondary College. Local private schooling is available from St Pauls Lutheran, OLSH College, St Martin's Catholic, Blackfriars Priory School, Prescott College, Cedar College & Heritage College.
Zoning information is obtained from www.education.sa.gov.au Purchasers are responsible for ensuring by independent verification its accuracy, currency or completeness.
Ray White Norwood are taking preventive measures for the health and safety of its clients and buyers entering any one of our properties. Please note that social distancing will be required at this open inspection.
Property Details:
Council | Port Adelaide Enfield
Zone | R - Residential64 - Residential East
Land | 850sqm(Approx.)
House | 225sqm(Approx.)
Built |1951
Council Rates | $TBC pa
Water | $TBC pq
ESL | $TBC pqh








 View more
View more View more
View more View more
View more View more
View more
