$940,000
6 Bed • 3 Bath • 3 Car • 1192m²
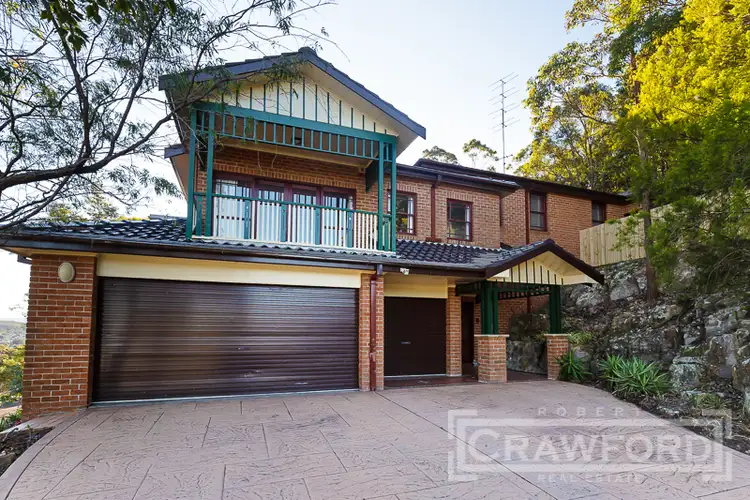
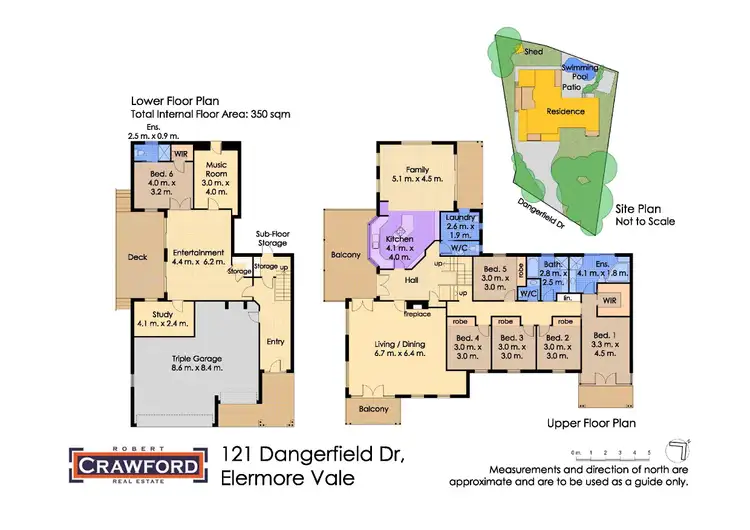
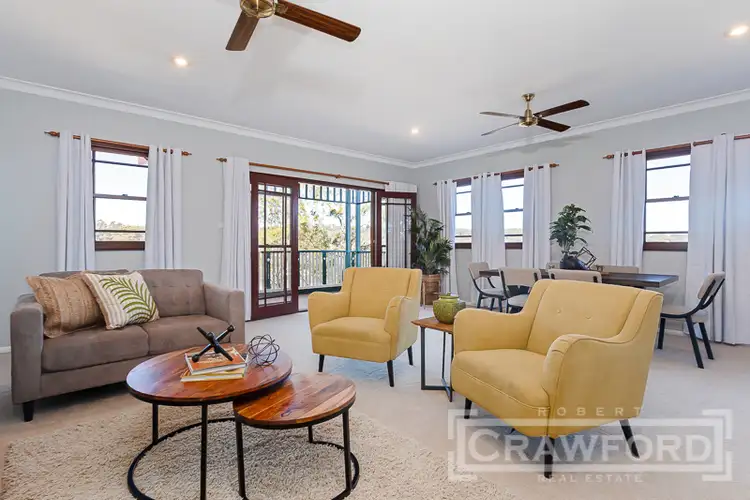
+19
Sold
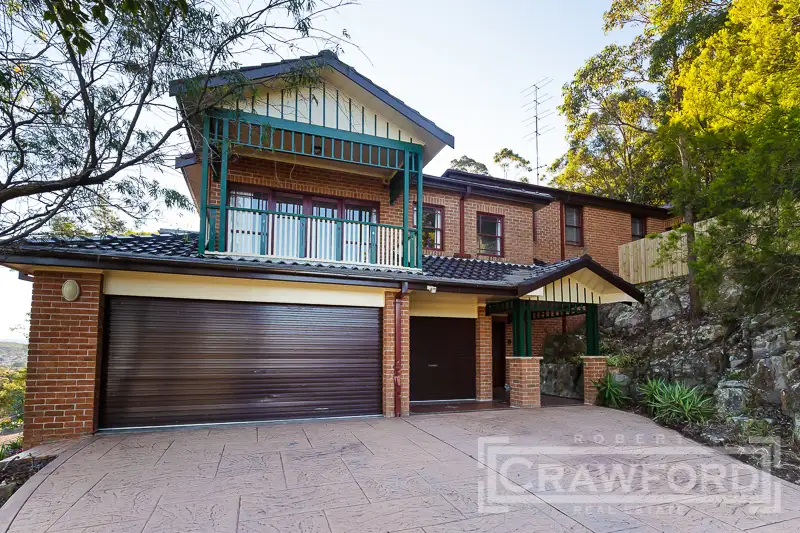


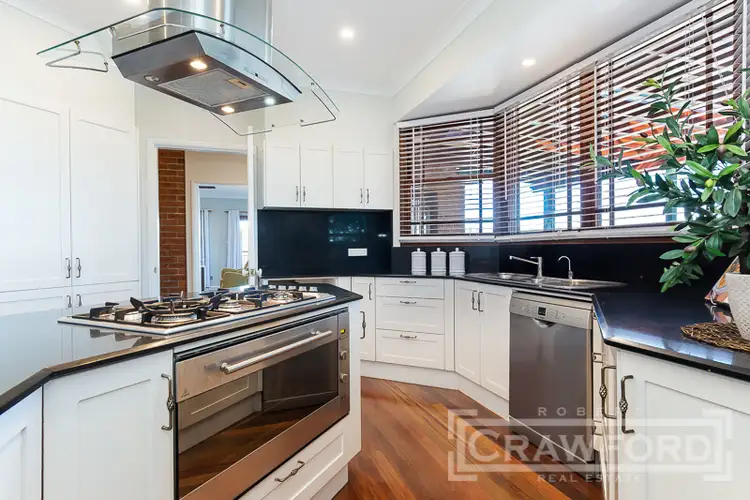
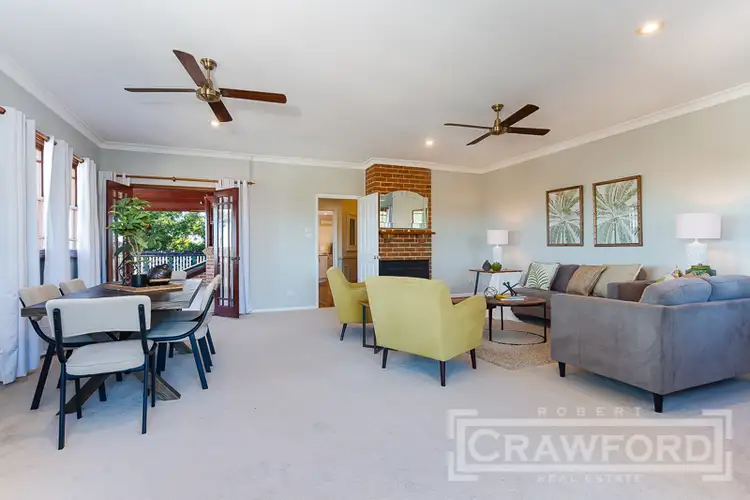
+17
Sold
121 Dangerfield Drive, Elermore Vale NSW 2287
Copy address
$940,000
- 6Bed
- 3Bath
- 3 Car
- 1192m²
House Sold on Wed 29 Aug, 2018
What's around Dangerfield Drive
House description
“LUXURIOUS ENTERTAINER IN ELEVATED LOCATION WITH SWEEPING VALLEY VIEWS”
Land details
Area: 1192m²
Interactive media & resources
What's around Dangerfield Drive
 View more
View more View more
View more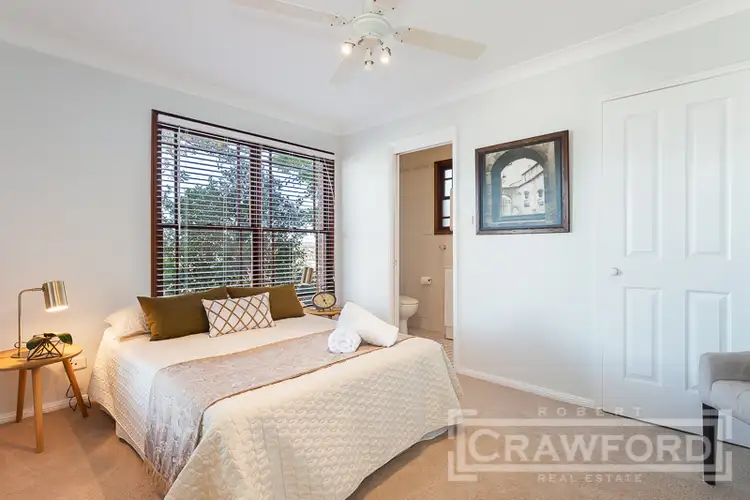 View more
View more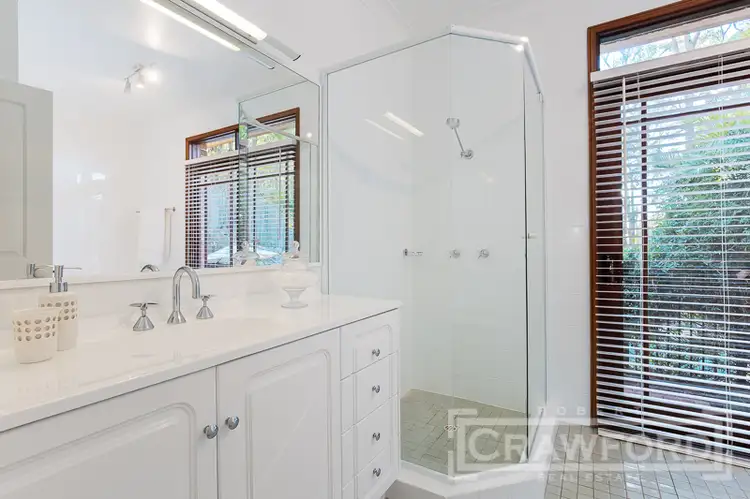 View more
View moreContact the real estate agent

Robert Crawford
Crawford Real Estate New Lambton
0Not yet rated
Send an enquiry
This property has been sold
But you can still contact the agent121 Dangerfield Drive, Elermore Vale NSW 2287
Nearby schools in and around Elermore Vale, NSW
Top reviews by locals of Elermore Vale, NSW 2287
Discover what it's like to live in Elermore Vale before you inspect or move.
Discussions in Elermore Vale, NSW
Wondering what the latest hot topics are in Elermore Vale, New South Wales?
Similar Houses for sale in Elermore Vale, NSW 2287
Properties for sale in nearby suburbs
Report Listing
