Want to escape the hustle and bustle of the city? A rare opportunity into the market of the well-known and quiet Gellibrand Drive has become available. This tastefully styled property has a great rural feel with its semi open plan kitchen, family/dining opening onto a fantastic outdoor entertaining area as well as separate lounge room. Welcome to 121 Gellibrand Drive.
The interior boasts a sense of year round warmth through ample windows which allow for a profusion of natural light. Combining a clever blend of style, creativity, functionality and quality, the level design delivers generous dimensions with a stylish neutral colour palette for its new owners to make their mark. Comprising of a modern white kitchen and spacious family/dining area, this central hub of the home will quickly become your favourite space to entertain with convenient direct access to a magnificent outdoor alfresco area that is bound to get an abundance of use.
In total there are four bedrooms and two bathrooms that are positioned over two wings to maximize practical living. Located away from all other three is the generous sized master bedroom, complete with a great size walk in robe and sophisticated ensuite that boasts walk in shower, while others are positioned at the opposite end have built in robes and a are serviced by a main bathroom and separate toilet. There is also a great size rumpus room and storage room at the same wing as the three bedrooms that could be used as a fifth bedroom or guest accommodation.
Accommodating for numerous cars and toys, the property comprises of undercover vehicle parking space with a double garage featuring a woodheater, and additional storage 3 x 6 shed as well as providing ample off street parking on the sealed drive way.
Surrounded by established, low maintenance native gardens, the home is situated on approximately 5 acres of bush land with plenty of cleared areas and fenced paddocks around the home. Shops, services and schools are located within a 10 minute drive, the property is not far from the bus route, and an easy 25 minute commute to Hobart. Just sit back and absorb the sounds of the bush, celebrate nature - there is no stress here with an ambiance of country comfort.
Less than five minutes walk from Mortimer Bay Beach Reserve, Tangara trail on your door step, short drive to some of Hobart's other best beaches, and both the Hobart CBD and Hobart International Airport are still only a 25 minute drive away. A home perfect for getting away from the city life, however still offering the convenience of being a short drive to local schools, restaurants, cafes, Lauderdale Hill Street grocer, butchers, pharmacy, hair dresser, garden nursery, and the local bakery. This breathtaking property delivers an inviting floorplan, enviable entertaining options and is in a wonderful suburb that offers so much lifestyle enjoyment.
- Expansive family home with room to move
- Unsurpassed lifestyle opportunity
- Versitile floorplan
- 5 min walk to beautiful Mortimer Bay Beach
- 25 min to the Hobart CBD and Airport
Year Built: 1989
Construction: Brick Veneer
Heating: Heat Pump
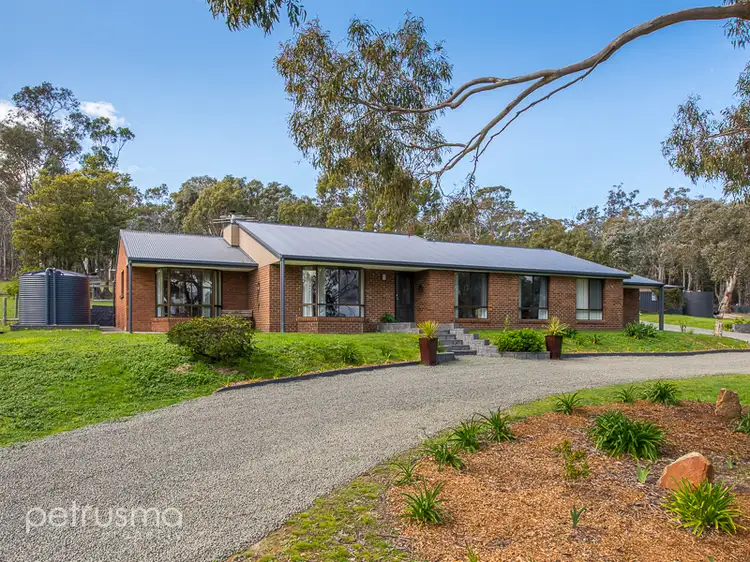
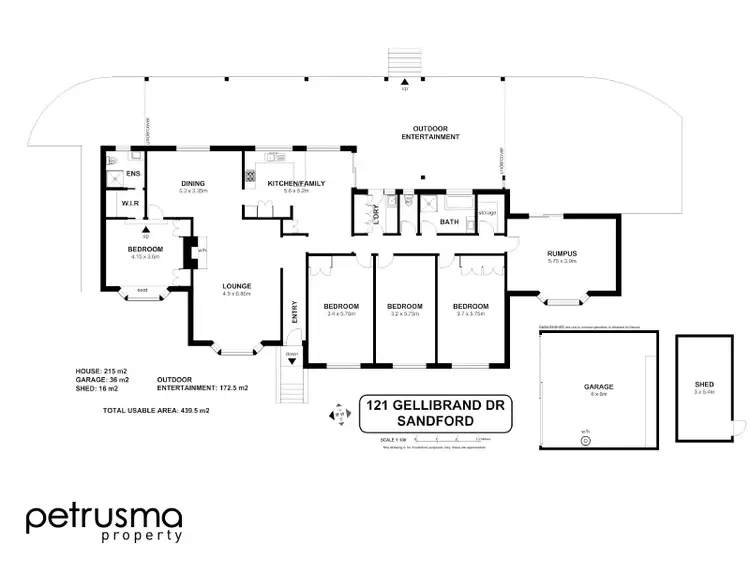
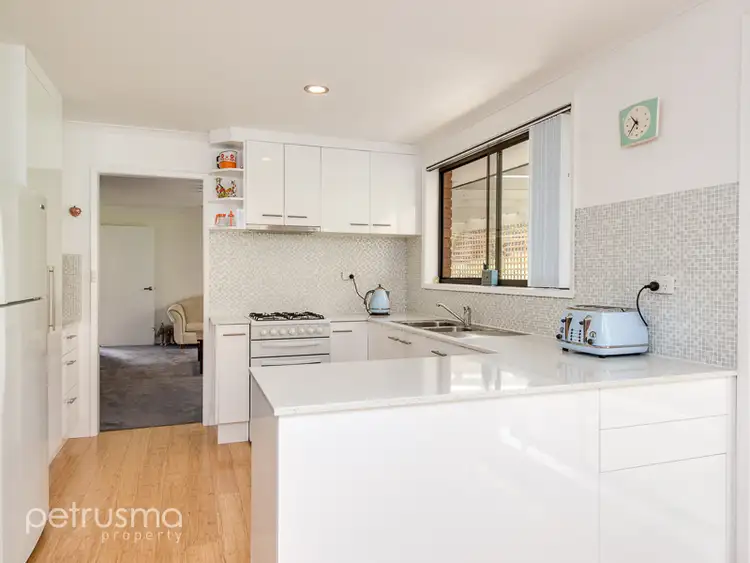
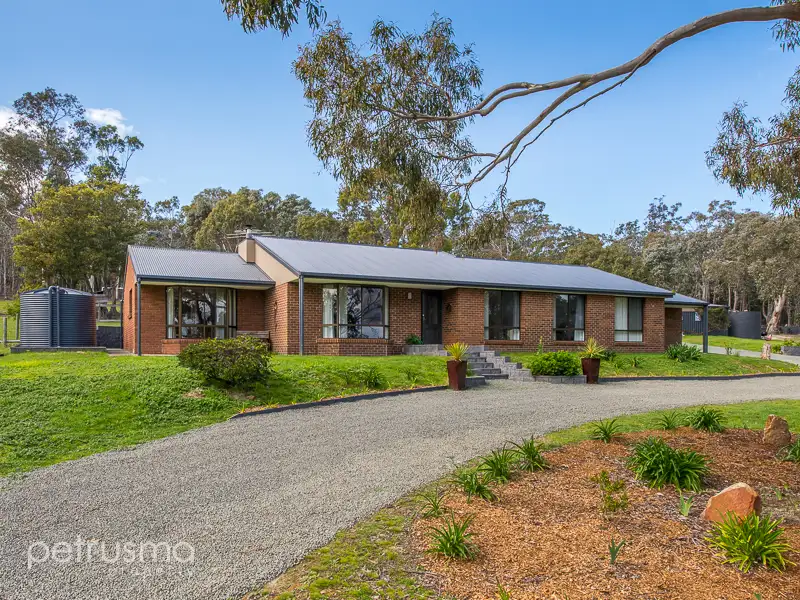


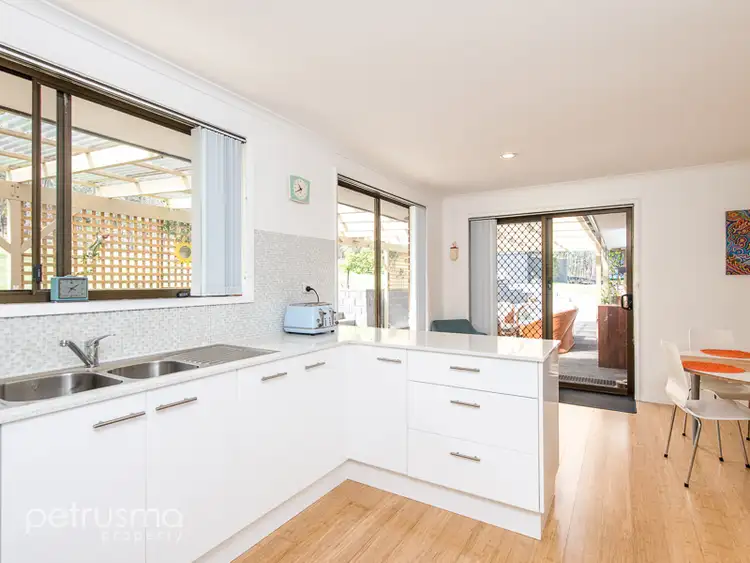
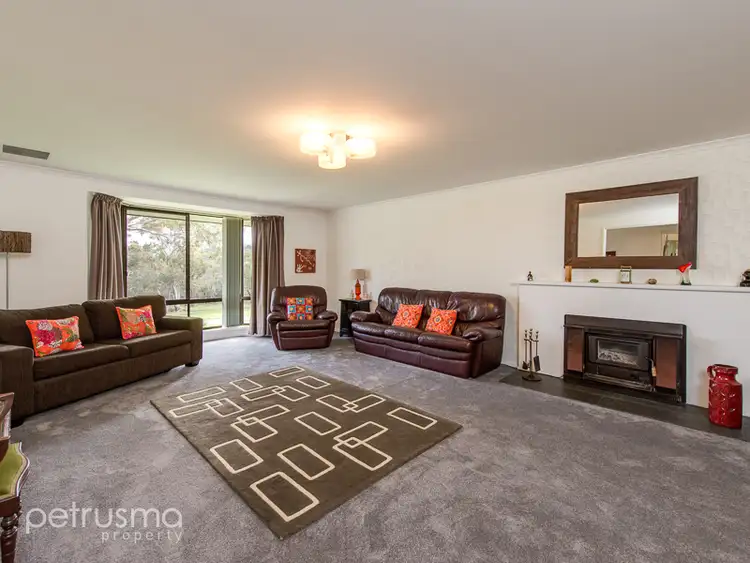
 View more
View more View more
View more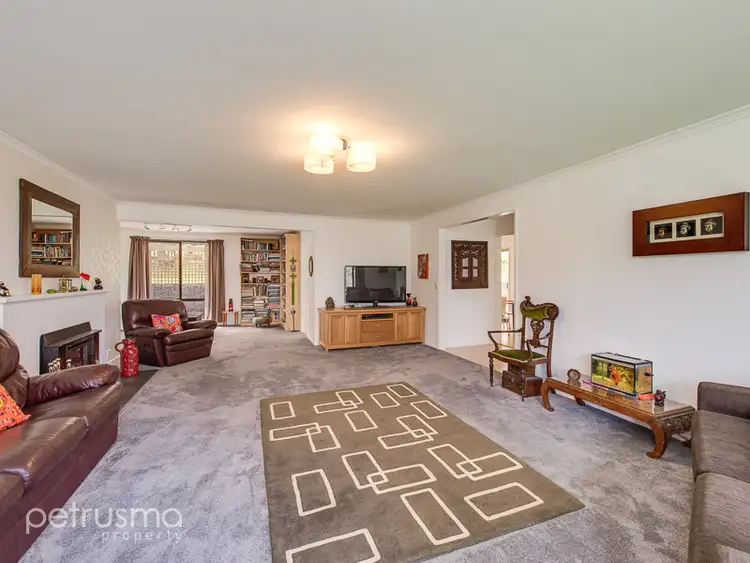 View more
View more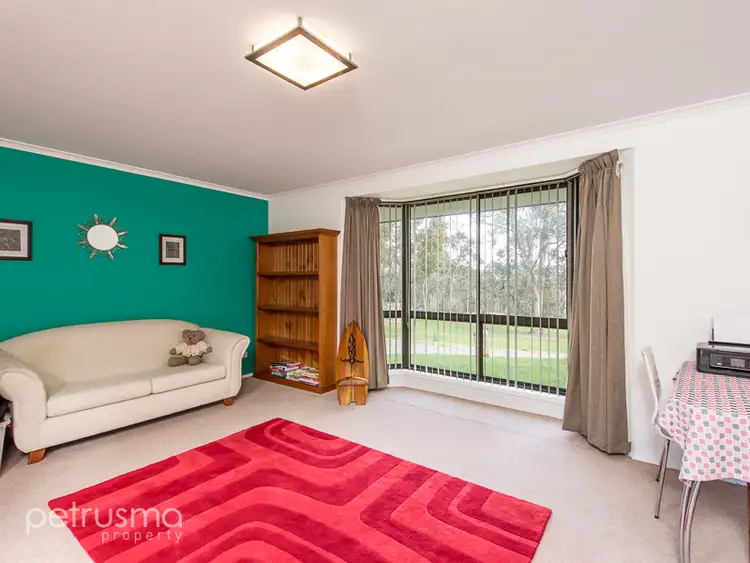 View more
View more
