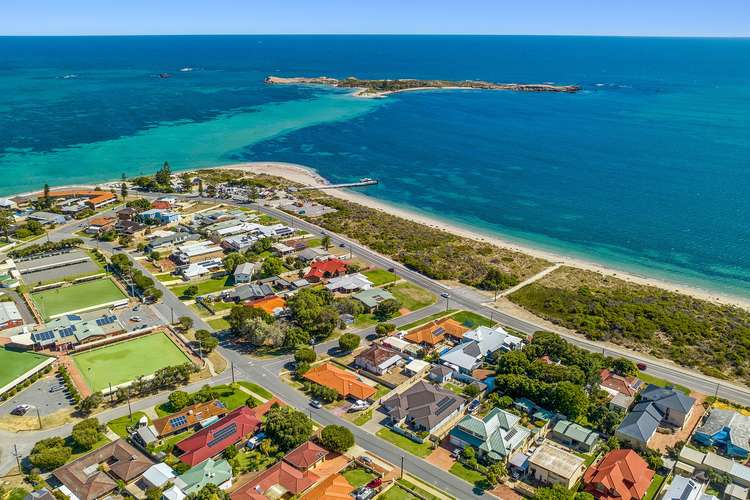Price Undisclosed
3 Bed • 2 Bath • 3 Car • 1050m²
New



Sold





Sold
121 Gloucester Crescent, Shoalwater WA 6169
Price Undisclosed
- 3Bed
- 2Bath
- 3 Car
- 1050m²
House Sold on Thu 15 Feb, 2024
What's around Gloucester Crescent

House description
“STUNNING HOME, STUNNING LIFESTYLE”
Live the life you and your family deserve, in the golden triangle of the beautiful beach suburb of Shoalwater.
This stunning 3 bedroom plus large study, family home is just one street back from beautiful beaches and Marine Park and is perfectly positioned on a huge 1050sqm block with superb side access to a huge, additional insulated garage/workshop. As you approach the home you will fall in love with the front elevation and street appeal that is on offer. On entering the impressive double doors, you will instantly be captured by the feel-good factor which surrounds this well-loved home. No expense has been spared to create a sophisticated, yet warm and inviting home with so many extras including beautiful Jarrah floors; plantation shutters; luxurious Veri shades; gorgeous quality carpets; quality light fittings; reverse cycle air conditioning; 6.6kw solar panels; solar hot water and security doors/screens.
With approximately 285sqm of living, this impressive floor plan creates a dream lifestyle for a growing family, with special features including:
- Huge, beautiful main bedroom with walk in double robes, sliding doors and ensuite.
- Bedrooms 2 & 3 are King sized with 2 double robes in each. Both have sliding doors out to an enclosed courtyard.
- Large study / 4th bedroom.
- Stunning open plan living and dining - light bright and breezy, overlooking a beautiful easy-care garden and pergola.
- Magnificent kitchen with overhead cupboards and plenty of soft close drawers; waterfall Corian stone bench tops; walk in pantry and double fridge recess.
- Very impressive theatre/lounge with recess ceiling and bifold doors should you wish to open out to the family room
- Huge family bathroom with bath and separate shower.
- Separate powder room.
- Fantastic storage as well as a walk-in linen cupboard.
- An attractive patio under the main roof of the home overlooks the spacious yard and pergola.
- Fully reticulated from bore.
- Generous outdoor area - providing the opportunity to design to suit your family needs – perhaps a sparkling pool subject to council approval.
- Sought after side access to rear is perfect for all the big toys.
- Large insulated, powered garage/ workshop.
- Close by to great amenities including local shopping, doctors, bowling club, beautiful beaches and Penguin Island Marine Park
Every day will feel like a holiday...
Call Anne today to arrange a viewing
Disclaimer: The information contained in this website has been prepared by eXp Australia Pty Ltd ("the Company") and/or an agent of the Company. The Company has used its best efforts to verify, and ensure the accuracy of, the information contained herein. The Company accepts no responsibility or liability for any errors, inaccuracies, omissions, or mistakes present in this website. Prospective buyers are advised to conduct their own investigations and make the relevant enquiries required to verify the information contained in this website.
Property features
Air Conditioning
Built-in Robes
Ensuites: 1
Living Areas: 1
Study
Other features
Window TreatmentsBuilding details
Land details
What's around Gloucester Crescent

 View more
View more View more
View more View more
View more View more
View moreContact the real estate agent

Anne Smith
exp Australia - WA
Send an enquiry

Agency profile
Nearby schools in and around Shoalwater, WA
Top reviews by locals of Shoalwater, WA 6169
Discover what it's like to live in Shoalwater before you inspect or move.
Discussions in Shoalwater, WA
Wondering what the latest hot topics are in Shoalwater, Western Australia?
Similar Houses for sale in Shoalwater, WA 6169
Properties for sale in nearby suburbs

- 3
- 2
- 3
- 1050m²
