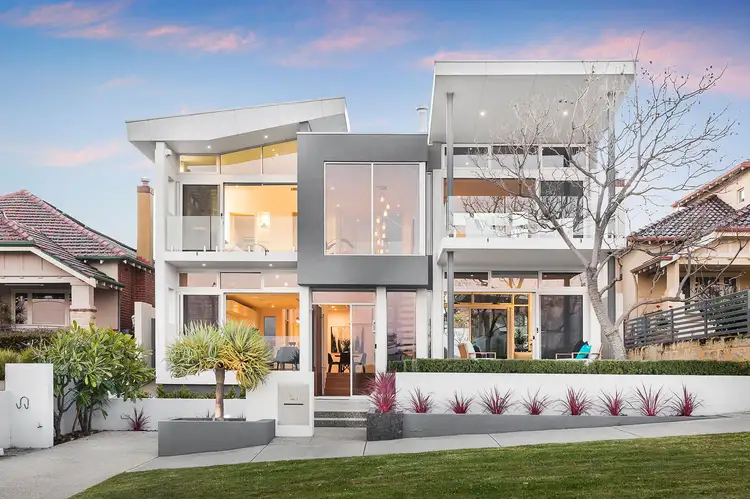Exemplary Lakeside Luxury
Designed by award winning Western Australian architect, David Hillam, this spectacular 4 bedroom 3 bathroom modern masterpiece, spaning two impressive levels and occuping the most commanding of positions high on the hill, combining breathtaking lake monger and park views with magical sunrises in the morning and glimpses of the sparkling Perth city lights at night.
An excellent, elevated location ensures the coastal sea breezes are harnessed for energy-efficient ventilation and that the natural beauty of Western Australia's trademark natural light is captured from every angle here. Beyond a feature entry door lies a crisp, clean ground-floor layout that boasts a versatile front lounge - or games - room, large in size, accessing a lovely entry garden/yard with a splendid lake and park outlook from the verandah and comprising of a separate door extending living out to a fabulous outdoor-entertaining alfresco deck. The latter comes complete with a stainless-steel Beef Eater barbecue built in to it and overlooks a shimmering solar-heated below-ground swimming pool and gas heated spa - both defining relaxation and more than ready to cater for the summer heat, those balmy evenings and even chilly afternoons through autumn and winter.
The immaculate attention-to-detail carries through to the open-plan family, dining and kitchen area where sliding-stacker doors reveal another front verandah deck looking out to the lakeside reserve's abundance of natural flora and birdlife, complemented by access to a hidden side garden and a separate set of bi-folding doors that seamlessly flow out to the back deck and yard. The central kitchen itself is flawless and contemporary, with sleek stone bench tops and white cabinetry meeting stylish light fittings, double sinks, an appliance nook, a Kleenmaid Induction cooktop and oven, steam oven and range-hood appliances of the same brand, a quality Miele dishwasher and more. Also downstairs, you will find the laundry, a huge carpeted fourth or "guest" bedroom with a walk-in wardrobe, views to the pool and access to a fully-tiled semi-ensuite "third" bathroom and an over-sized remote-controlled lock-up four-car garage with a door leading out to the pool, internal shopper's entry and vehicular access from the back laneway.
Upstairs, what is ideally utilised as a television room is warmed by an open fireplace and captures all of the morning sunlight from its wonderful front balcony deck, along with a merged park, lake and city vista that you will struggle to find anywhere else in this part of town. Similar views can be absorbed from another private balcony deck, this time off the sublime master suite with an enormous fitted walk-in robe and double sliders that link the sleeping quarters to a well-appointed ensuite - double shower (with one rain head), deep bathtub, toilet, twin "his and hers" stone vanities and all.
Servicing the remaining two bedrooms is a fully-tiled main family bathroom with a large shower, separate bathtub, a stone vanity and a toilet for good measure. There is also a library and study nook with book shelving that completes this perfect urban oasis.
Stroll to the Lake Monger Recreation Club only metres away, cycle, walk or jog around the lake in the evening after work and either hop, skip or jump to cafes and restaurants within the Wembley and neighbouring Subiaco and West Leederville precincts. The property also falls within the sought-after catchment zone for the new Bob Hawke College and is just walking distance from Lake Monger Primary School, bus stops and shopping. The freeway is also nearby, as is Leederville's vibrant Oxford Street food and coffee strip, along with numerous bars, nightclubs and entertainment hotspots - and even trendy Mount Hawthorn. Don't forget about the city and golden sandy beaches in opposite directions, either.
This one has been built to stand the test of time. Sometimes, only the absolute best will do!
FEATURES:
• 4 bedrooms, 3 bathrooms
• Architecturally-designed by the award-winning David Hillam
• Awesome park, lake and city views
• Honey-coloured and polished Brushbox wooden floorboards
• New upstairs carpets laid in the bedrooms - including a 2nd bedroom with double BIR's and a huge 3rd bedroom with a fitted WIR
• Upper-level TV room and master suite, with private balcony decks nestled off each space
• Separate main family bathroom
• Library/study nook on the top floor
• Downstairs open-plan family/kitchen/dining area with a gas bayonet and soaring high ceilings
• Large separate lounge room, off the entry
• Full ground-floor guest suite
• Separate lower-level laundry with ample storage options and external access down the side of the property
• Outdoor alfresco-entertaining deck with a BBQ
• Solar-heated 12.5-metre lap pool, with gas heated spa
• Two lovely front verandah decks, overlooking picturesque Lake Monger Reserve
• Massive four-car garage off the rear laneway
• Double linen press upstairs
• Solar-power panels
• Ducted and zoned reverse-cycle air-conditioning
• Stunning floor-to-ceiling glass panels across both levels
• Security-alarm system
• Remote-controlled electric blinds
• Double-glazed front windows
• Quality modern blind fittings throughout - just one of many features controlled by a "smart electronics hub" at the front of the house, accessible via a phone application
• Quality glass and stainless-steel balustrading
• Commercial-grade aluminium sliding doors
• Feature down lights
• Integrated audio speakers
• Landscaped grounds
• Extra parking space out front for two more cars - in tandem








 View more
View more View more
View more View more
View more View more
View more
