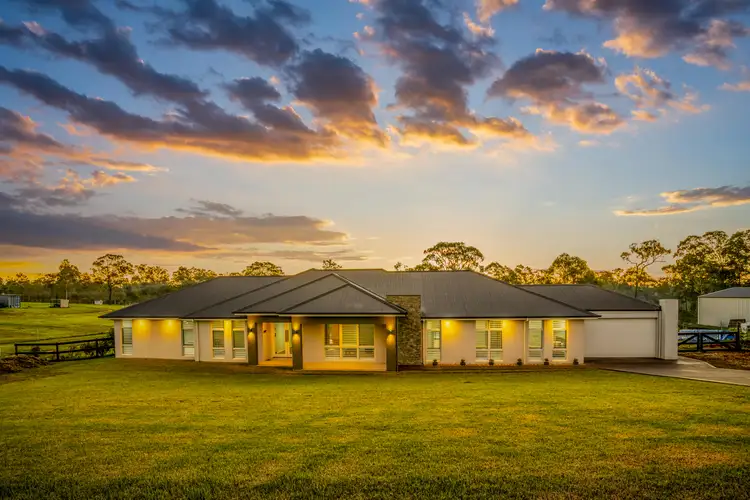EVERYTHING! That's what this property offers.
Located in Branxton on a 9828sqm parcel of land is a stunning 3-year-old McDonald Jones built home with sensational rural views.
This property leaves nothing to want for, close to the vineyards, world renowned wineries and with easy access to the Hunter Expressway, Newcastle and Central Coast.
Walking through the front door, you have a distinct sense of luxury and quality. This is evidenced in the little things like the tasteful decorating.
Large open plan living areas allow maximum sunlight to enter the whole house.
You realise quickly that this property is in a league of its own.
To the left of home, you will come to the well-appointed home office or 5th bedroom, which leads to what could only be described as a parent's sanctuary.
Spacious master bedroom with His and Hers Walk in robe, ensuite with dual basins, luxurious bath and shower with Travertine Tiles adding that final touch. This entire area has its own entrance and can be closed off separately from the remainder of the house for peace and privacy.
As you enter through the front door to your right, you find yourself in the heart of the home, leading to the stunning open plan family/living and kitchen area.
These areas have been carefully designed with top quality floorboards which cater to even the heaviest of traffic.
The modern and contemporary gourmet kitchen is fitted with stone benchtops, a butler's pantry, high-end appliances, a generous walk in pantry, ample storage, downlights and an island bench.
Moving out of the living area, we venture down the hall to find the children's activities room, which is centrally located allowing easy access directly from the remaining three oversized bedrooms that all include built in robes.
At the end of the hallway, you will find the main bathroom, a powder room, a HUGE walk in linen closet AND laundry, which has direct access to the clothesline via the sliding door.
On the outside, we have what can only be described as a resort style swimming pool and spa with glass fencing and tasteful paving.
A stunning undercover alfresco area takes in the back of the house from the kitchen to the family/living area.'
There is a cosy open firepit on the lawn to stand around and keep warm on cold winter nights.
Whether inside or outside, the pool area remains in full view from the Alfresco and the Living room, providing the safety and comfort of watching the kids.
Additional features include an extensive solar panel system, water tanks for rain collection and garden usage, a double garage with internal access, ceiling fans throughout and DA approval to build a 10m x15m shed, it's all here.
Satellite services such as Foxtel are available also.
Come and see for yourself; one look, and you'll be sold on the house, the location and the features.
Everything you need is here, so don't miss out.
*Council rate: $616 per quarter
Call Cathy and her team!
Whilst all care has been taken preparing this advertisement and the information contained herein has been obtained from sources we believe to be reliable, PRDnationwide Hunter Valley does not warrant, represent or guarantee the accuracy, adequacy, or completeness of the information. PRDnationwide Hunter Valley accepts no liability for any loss or damage (whether caused by negligence or not) resulting from reliance on this information, and potential purchasers should make their own investigations before purchasing.








 View more
View more View more
View more View more
View more View more
View more
