Offering you a position you have always dreamed of, this move-in-ready family home is on the market for sale! Located next door to the popular Cenzo's Cafe and Lumley Street Shops while being within the Wishart School Catchment, you can't go wrong here! Do not miss your chance to secure this great property. We will be selling on or before auction, the 12th of October!*
Auction via In-Room and Online: 12/10/2024 @ 10:00am, if not sold prior*
Auction Location: Mansfield State High School
Registrations start from 9:30am
(Phone & Online Registrations must be completed by 4:00pm day before Auction)
Forget knocking down and rebuilding - the hard work is already done for you!
121 Lumley Street offers you a move-in-ready family home in one of Upper Mount Gravatt's best locations. Upon entering, you are welcomed by a large open-plan living and dining area featuring high-quality flooring, downlights, and high ceilings. This spacious family room seamlessly connects to a large chef's kitchen, complete with a walk-in pantry, top-of-the-line appliances, and ample bench space.
Outdoor entertaining is a breeze, with the open-plan living and dining area extending out to the well-maintained, south-facing backyard. There's plenty of space for the whole family to relax on the outdoor patio. The backyard has been recently relandscaped and features a low-maintenance garden, a garden shed, and a veggie patch with automatic irrigation.
With only one neighbouring property, you enjoy an added level of privacy while also having access to a walkway that leads to bus stops on Dawson Road.
Internal stairs take you to the upper level, where the home's living quarters are located. On one side of the top floor are three large bedrooms, each with built-in wardrobes, and two offering views of the backyard. These rooms are serviced by a central, modern bathroom with an internal toilet.
The master bedroom, located on the opposite side of the top floor, faces north and is exceptionally spacious. This room includes an adjoining baby room or parent's retreat (5th bedroom), providing a second private space. The master suite also boasts a large walk-in wardrobe and a contemporary ensuite with dual sinks, a toilet, and a freestanding bathtub.
Additionally, the property features an automatic double lock-up garage with an extra storage room and excellent street appeal.
The many features of this home include:
• 5 Large bedrooms (5th bedroom can be used as a study/baby room or parent retreat)
• Master bedroom with walk in wardrobe and ensuite
• Large open plan living area with adjoining chef's kitchen
• Large internal laundry
• Main bathroom servicing upstairs
• High ceilings
• Large entertainer patio with ceiling fan
• Re-landscaped and low maintenance backyard with garden shed
• Double lock up garage with extra storage
• 373m2 Block
• North facing
• One side neighbour
• Wishart School catchment
• Next door to popular Cenzos cafe
• 5 Minutes to Westfield Garden City^
• 1km to Wishart State School^
• 15 minutes to the CBD^
*subject to reserve price
^direct line
For all your home loan needs please get in touch with Christine at Loan Market!
p: 0401 175 490
e: [email protected]
w: http://www.loanmarket.com.au/christine-junidar
This property is being sold by auction or without a price and therefore a price guide cannot be provided. This website may have filtered the property into a price bracket for website functionality purposes. Whilst every effort has been made to ensure the accuracy of information contained about this property, it does not constitute any warranty or representation by the vendor or agent. All information contained herein is gathered from sources we consider to be reliable. All interested parties must solely rely on their own inspections, enquiries and searches with all relevant authorities.
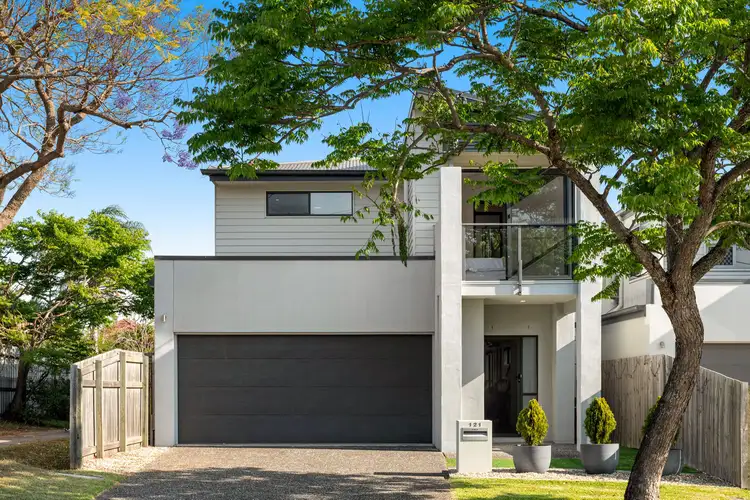
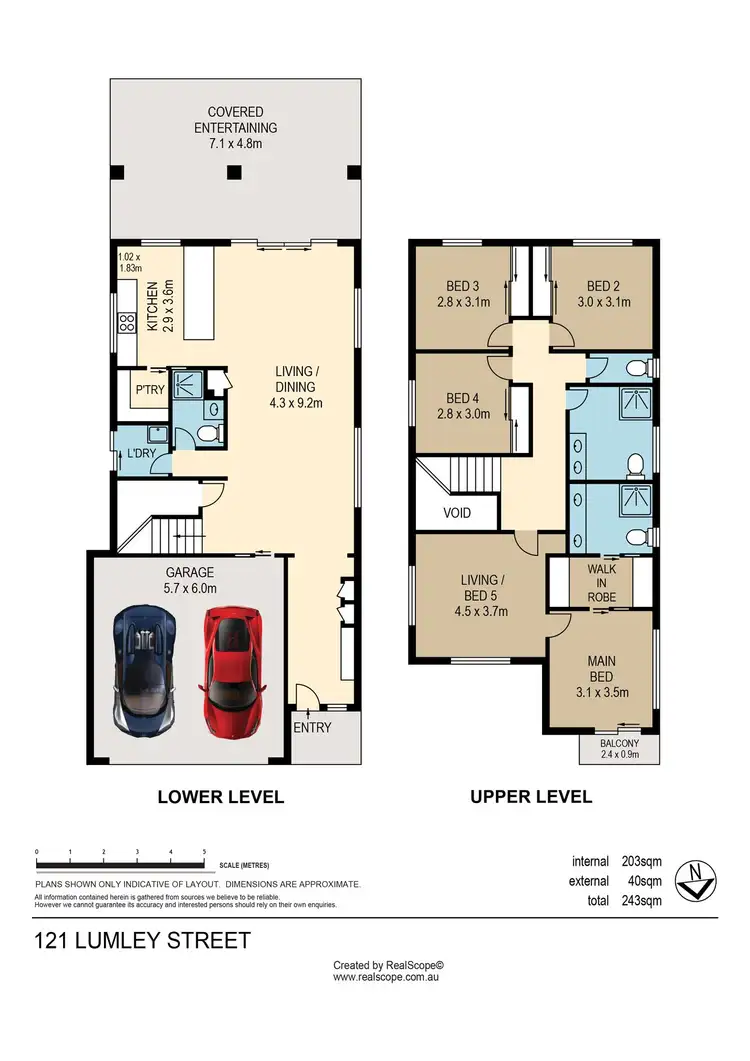
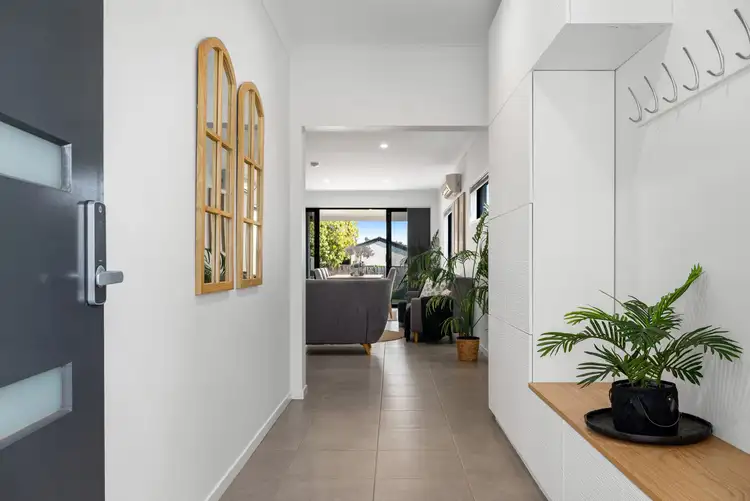
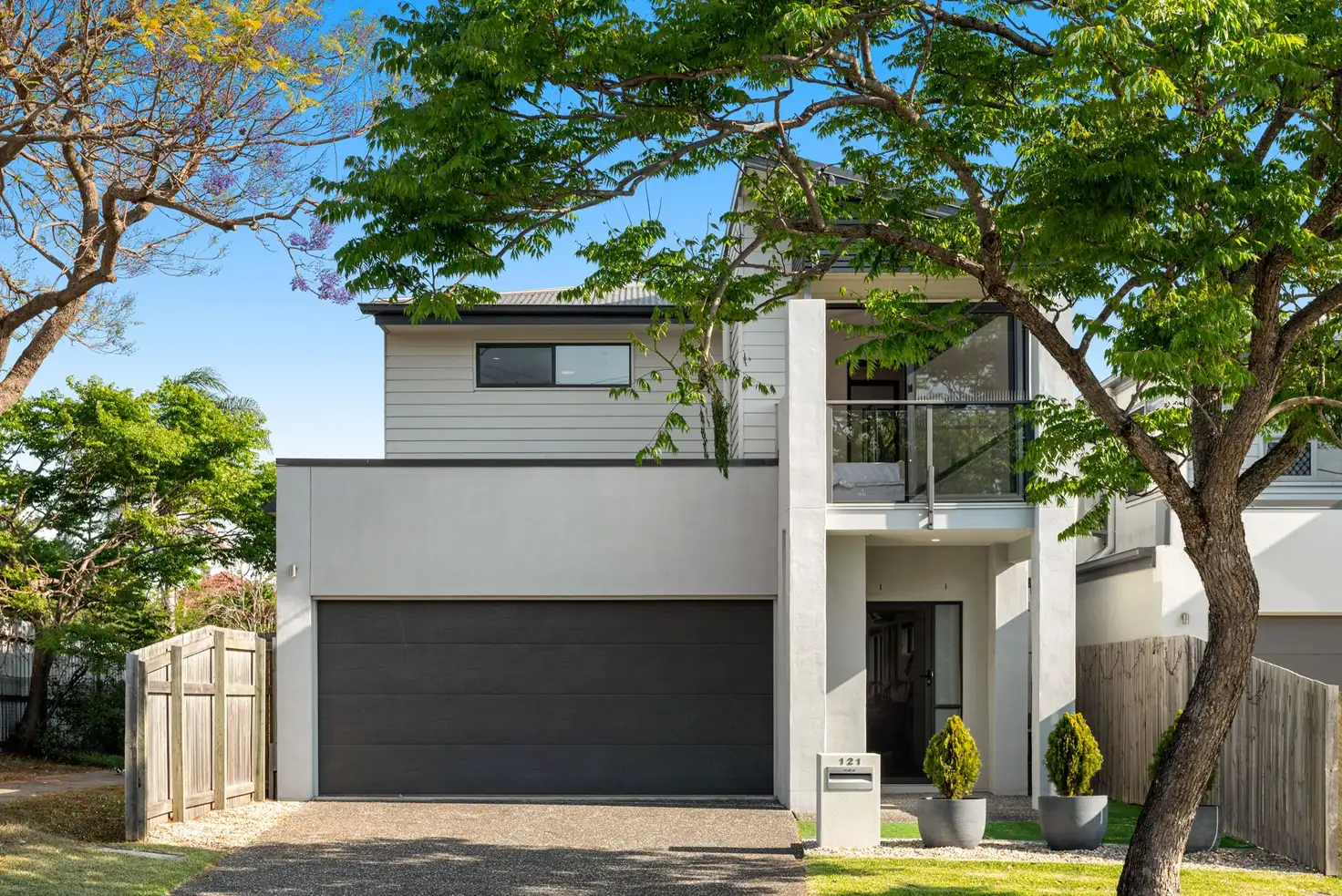


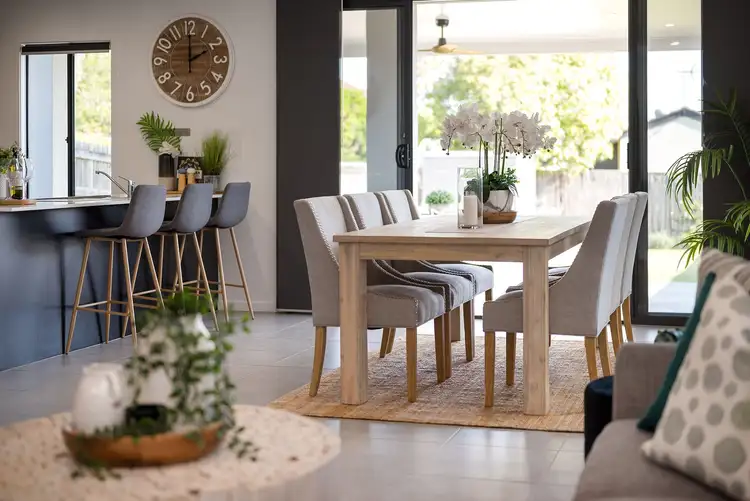

 View more
View more View more
View more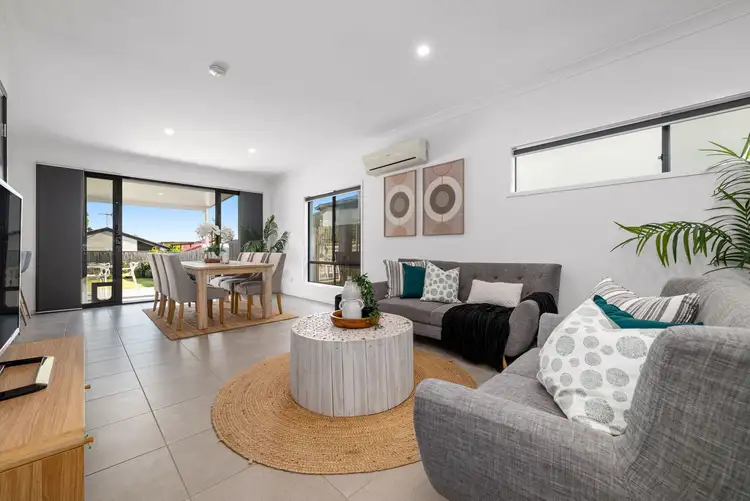 View more
View more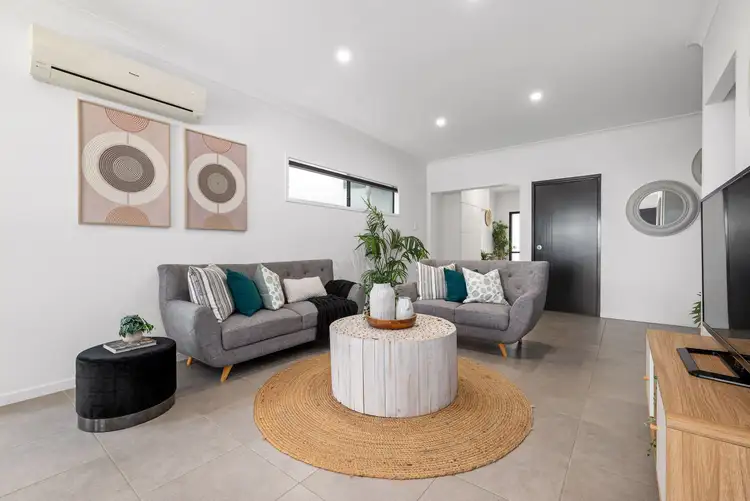 View more
View more
