Prestige Residence | Corner Allotment | 1 Acre | Designed by Eplus Architecture | Landscaped by Mel Ogden
Poised with quiet confidence on a coveted one-acre corner allotment in the heart of Trentham, this remarkable trophy residence stands as a masterclass in contemporary design and cultivated restraint. Conceived by the acclaimed Eplus Architecture and enveloped by the award-winning gardens of landscape architect Mel Ogden, the home is both a sanctuary and a statement - an architectural dialogue between structure and setting.
Defined by its striking black façade, the home emerges with brooding elegance behind a six-foot sculptural privacy hedge, offering seclusion and serenity just moments from Trentham village. Every line, material and detail has been curated with purpose, allowing the home's bold yet understated presence to speak effortlessly of refined modern living.
At the heart of the residence lies a sweeping open-plan living, dining and culinary domain - anchored by polished concrete floors and floor-to-ceiling glazing that dissolves the boundary between interior and landscape. The living area evokes the intimate atmosphere of a boutique hotel, complete with a bespoke Victorian Ash-clad feature wall concealing a guest powder room, curated bookshelves, and a sleek gas fireplace.
The kitchen is a culinary tour de force. A gourmet's dream, it features an oversized island bench, commercial-grade stainless steel worktops, Bora induction cooktop with integrated downdraft extraction, Siemens oven, Bosch dishwasher, and a Zip tap offering boiling water on demand. With 40 soft-close drawers, auto-opening overhead cabinetry, and a walk-in pantry appointed with tailored joinery and ample storage, functionality meets form at every turn.
Two generously scaled bedrooms each offer private ensuite bathrooms, delivering accommodation of comfort and privacy, and spa like luxury. An expansive home office - ideal for dual professionals - is fitted with integrated cabinetry, USB charging ports, and hidden storage solutions, ensuring discretion and order.
Seamlessly connecting indoors and out, the living zone opens onto a striking alfresco entertaining space. Here, a full-length, filtered fishpond forms a dramatic centrepiece, complemented by a plumbed gas BBQ. The surrounding gardens, a textural and seasonal showcase of dogwoods, crab apples, japonica and more, are framed by over 30 hand-placed monumental stone slabs and a fully automated irrigation system, all nourished by the property's own potable bore water supply.
Additional appointments underscore the home's unwavering commitment to quality and comfort:
• Oversized, remote entry double garage with internal access and extensive storage
• Underfloor hydronic heating
• Large, discreet laundry ensure washing / drying appliances are never seen
• Solar-supported electric hot water system
• Full double glazing
• Internal vacuum system
• Starlink satellite internet
• Emergency generator
• 50,000L rainwater tank with automatic bore refill
• Access to mains water
A home of rare distinction, this is not merely a residence - it is a cultivated lifestyle proposition. Perfectly private, supremely designed, and impeccably finished, this is arguably one of the most accomplished contemporary homes ever offered in the region.
By Private Appointment Only
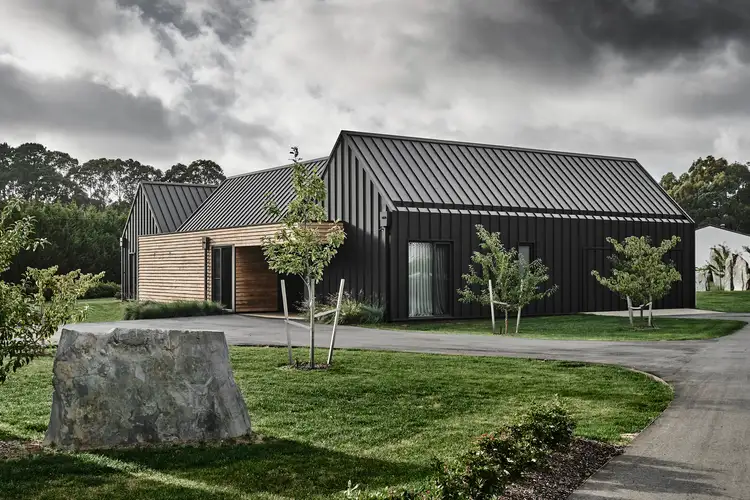
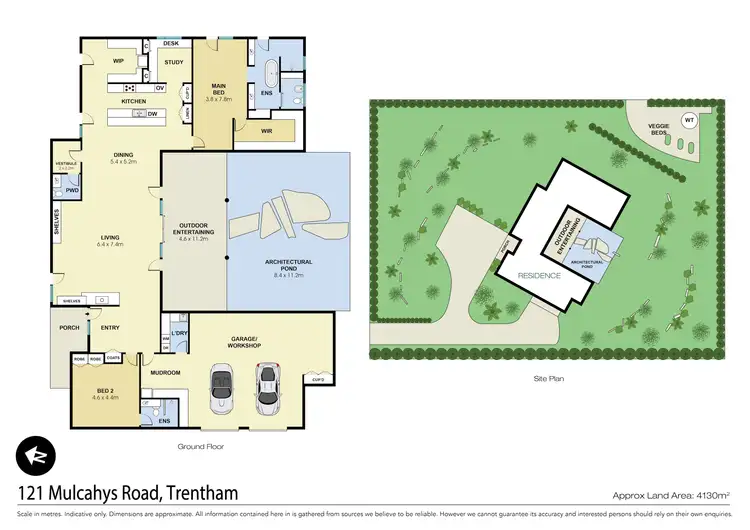
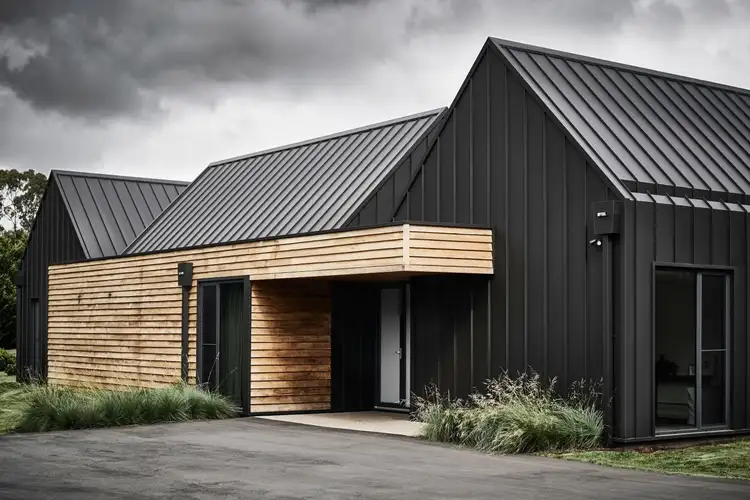
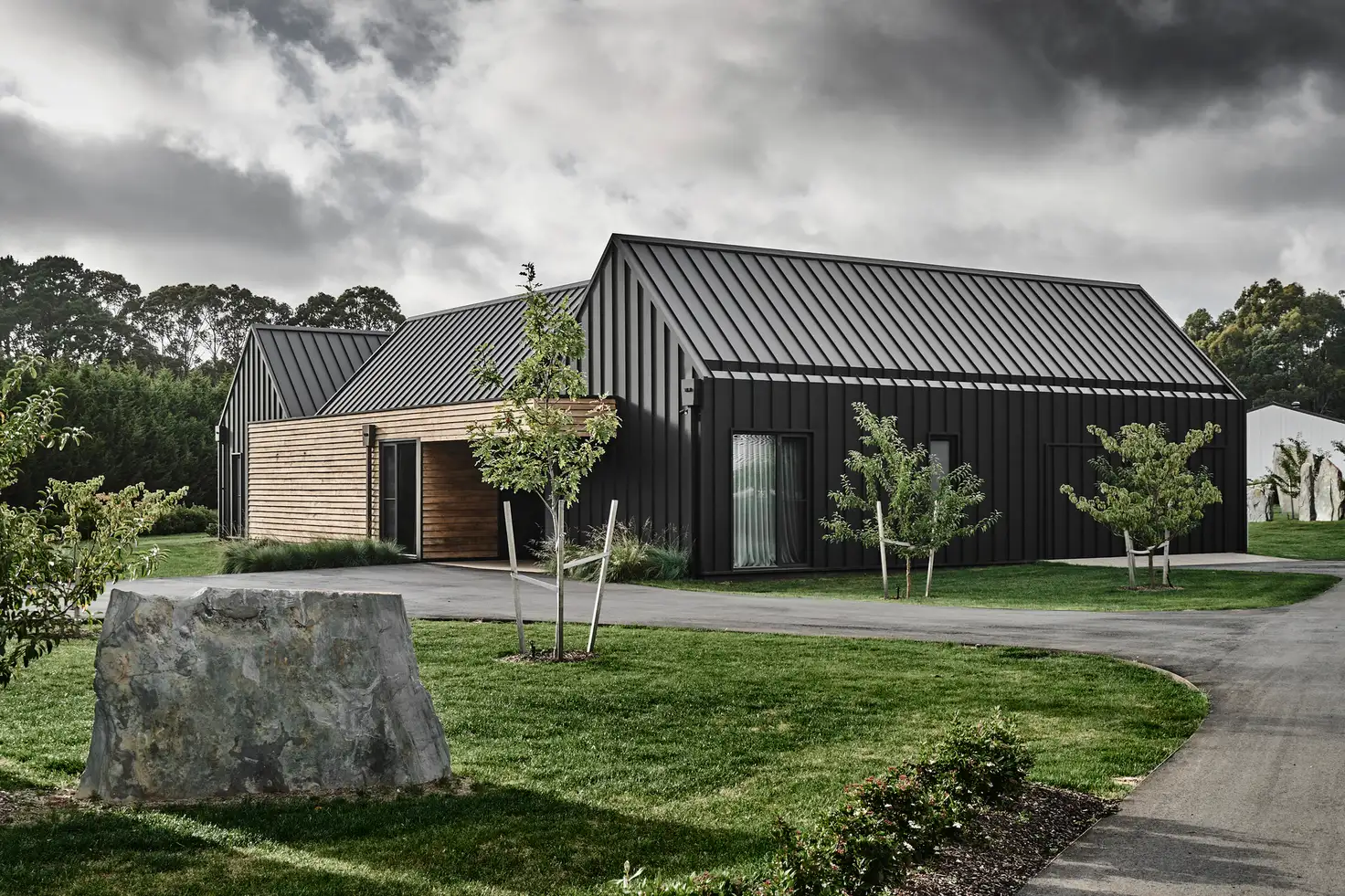


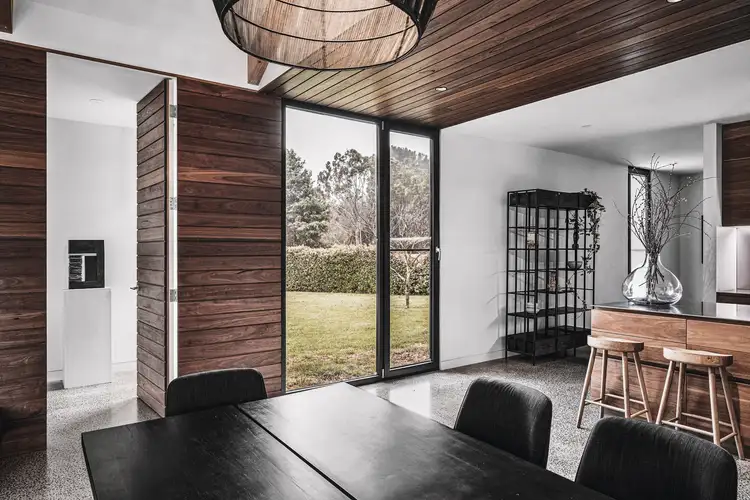
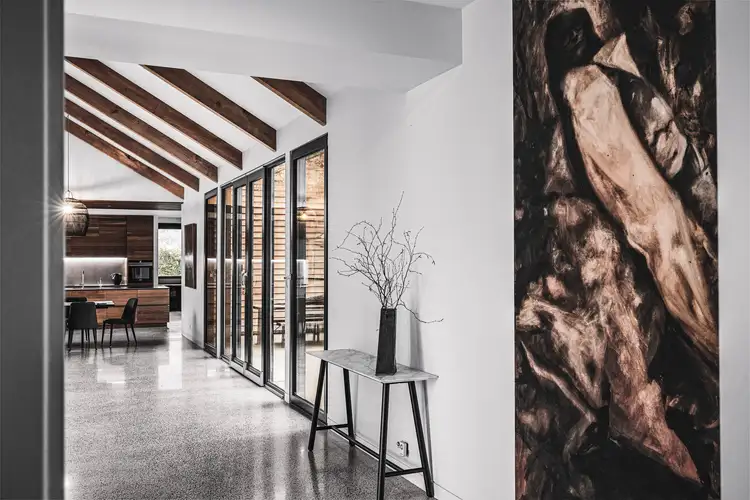
 View more
View more View more
View more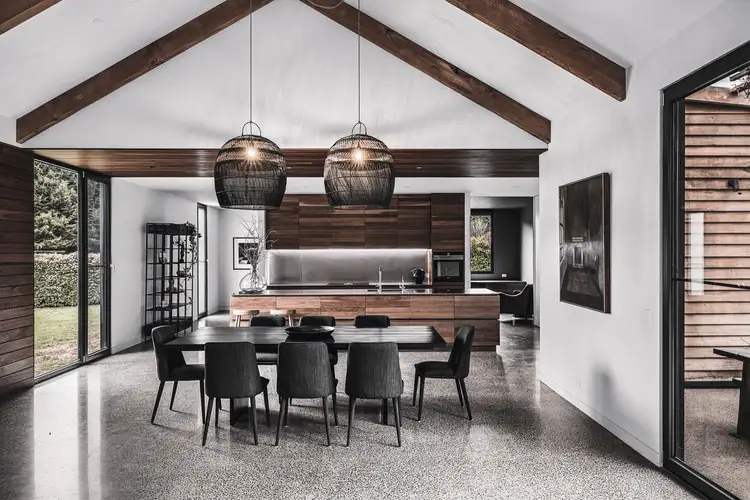 View more
View more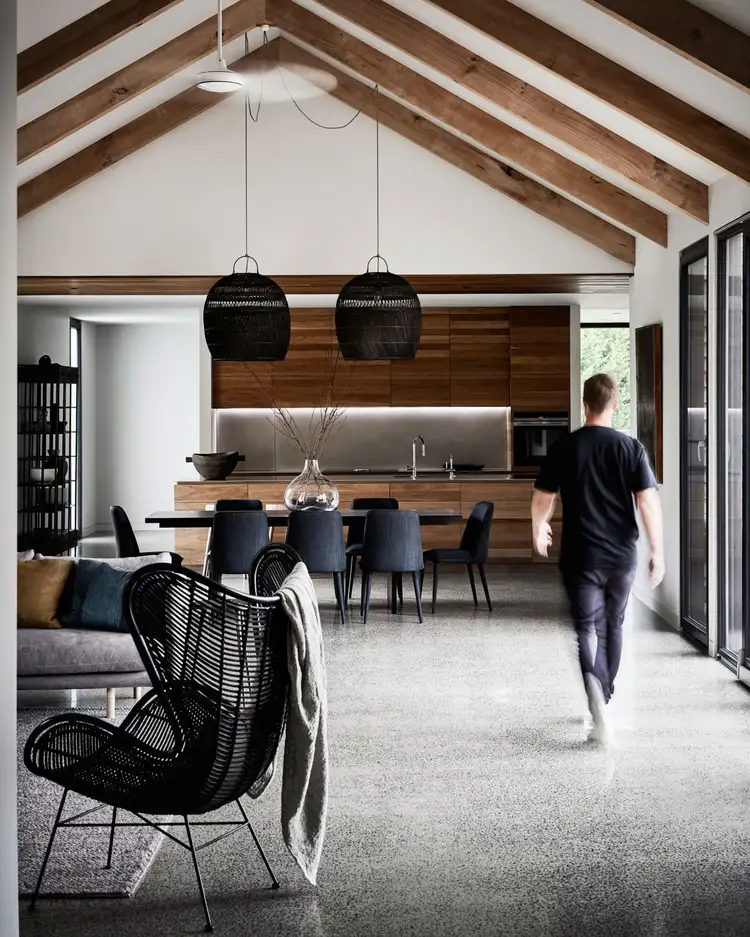 View more
View more
