Provence, Paris or the Dordogne may be a romantic dream at the moment, but right here is a home reminiscent of a French Villa, redefining old world Europe with a romantic heart. Completely unique and without equal...
This architectural masterpiece faithfully and uniquely captures the classic elements of a beautiful French Provincial home - reminiscent of elegant homes in tree lined avenues and the elegant suburbs of Paris. Designed with precise symmetry and finished with delightful detail; wrought iron, Juliet balconies, dormer windows, french doors, stone, marble, travertine and slate style roof. To the finest detail, this resplendent home balances sumptuous elegance with classic design and modern comfort.
DETAILS:
Secure perimeter gated entrance
Stone and wrought iron portico entrance flanked with large coach lamps
Grand foyer anchored with classic travertine style Italian floor tiles, grand staircase with handmade wrought iron balustrade and illuminated art recesses
Classic sitting room with a central gas flame effect fireplace and Austrian crystal chandelier
French doors access the theatre room
French doors access the informal zones; dining meals, family
Classic white kitchen: white marble look stone bench, two separate Belling ovens, built in microwave, fully integrated dishwasher, white cabinetry with soft closing drawers, LG fridge, double pantry with pull out drawers
Three queen-size bedrooms with double built in robes
Superior family bathroom with luxury separate powder room and WC
Large laundry with extra storage
UPPER LEVEL:
The grand staircase, sweeps to the upper level and another lounge / parents' retreat with french doors to the Juliet balconies and leafy, tree-top views to Sir James McCusker Park Large study with built in robes - currently used as a fifth bedroom / nursery
Double french doors to the romantic, expansive master suite with two picture windows and French doors to the second Juliet balcony. A walk in robe, secondary fitted robe and recessed vanity area provides the link to the sumptuous, luxurious bathroom with Emparador Scuro marble vanities with twin basins and steps up to the therapeutic oval spa bath.
OUTSIDE:
Three, fully private delightful alfresco courtyards:
Alfresco entertaining - fully protected from the elements with all weather cafe blinds, built in BBQ and food preparation area
Unique, sparkling fully fenced pool built to the perimeter wall with verdigris copper 'Three Fishes' water fountain
Rear alfresco garden and courtyard accessed from the family room with a handy bar area and planted with perfumed star jasmine and a sweet deciduous tree providing dappled shade through summer
Double, rear-accessed garage with storage area and loft access
FEATURES:
Whisper quiet Daikin reverse cycle ducted air conditioning
Alarm
Ducted Vac
Imported Austrian Crystal chandeliers
Travertine style porcelain tiles
Marble bench top
Individually designed and artisan made wrought iron balustrades, balconies and portico entry
City of Joondalup Rates: $2,709.11
Disclaimer:
This information is provided for general information purposes only and is based on information provided by the Seller and may be subject to change. No warranty or representation is made as to its accuracy and interested parties should place no reliance on it and should make their own independent enquiries.
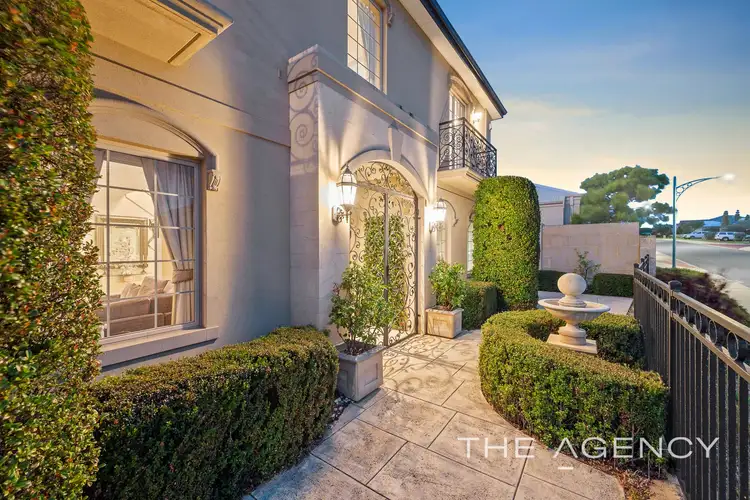
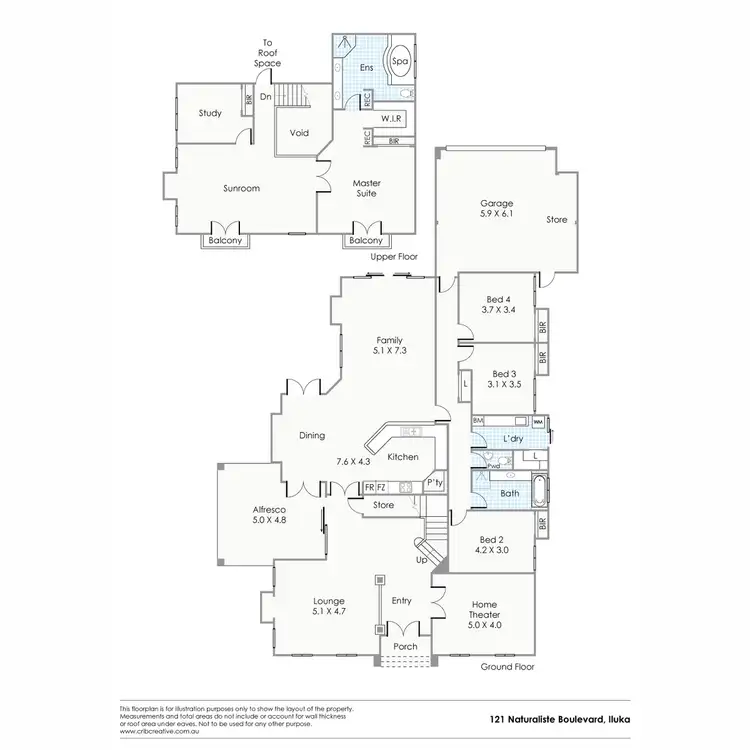
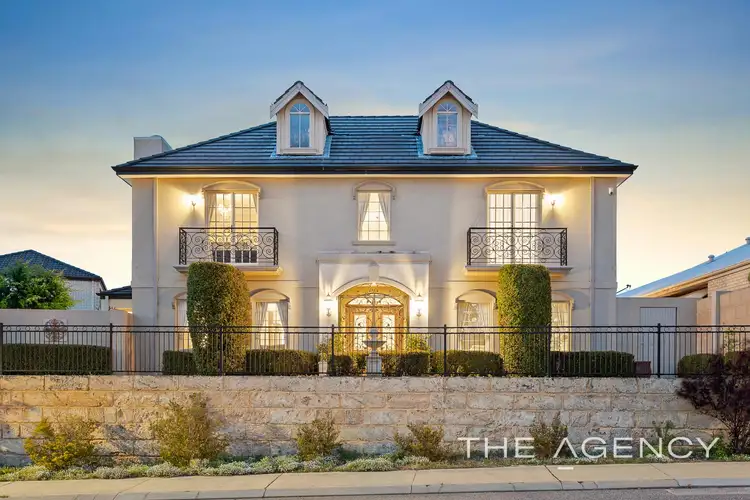
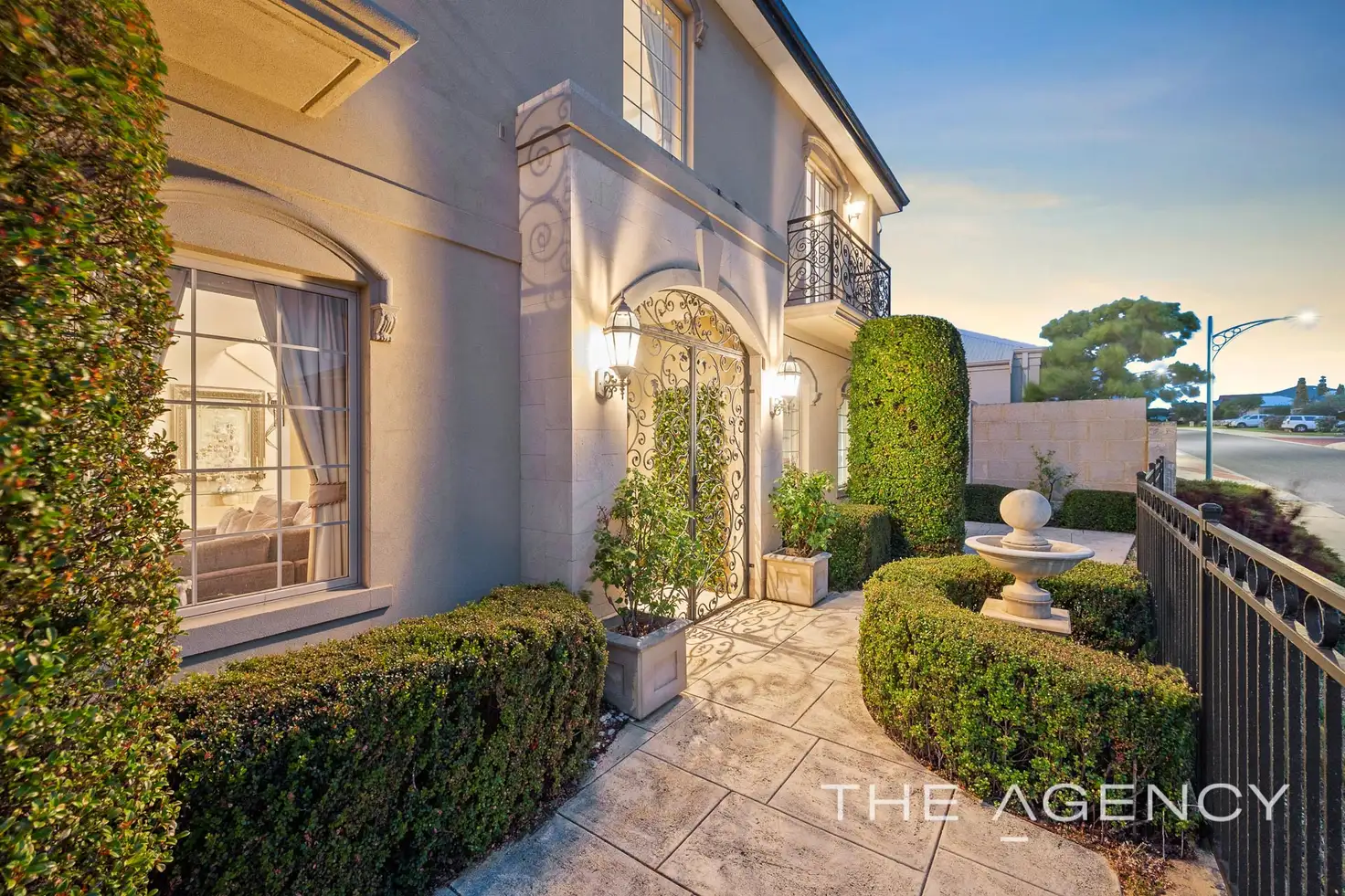


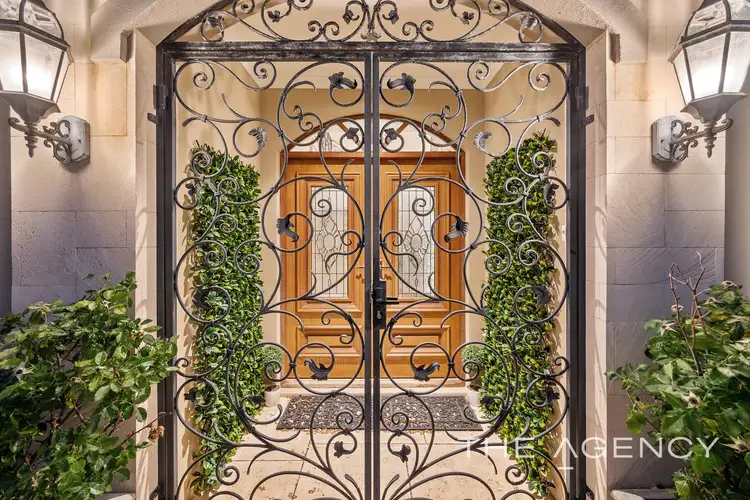
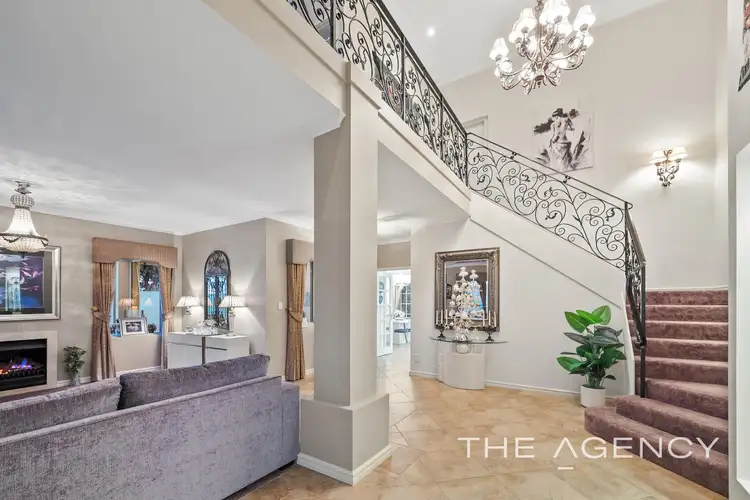
 View more
View more View more
View more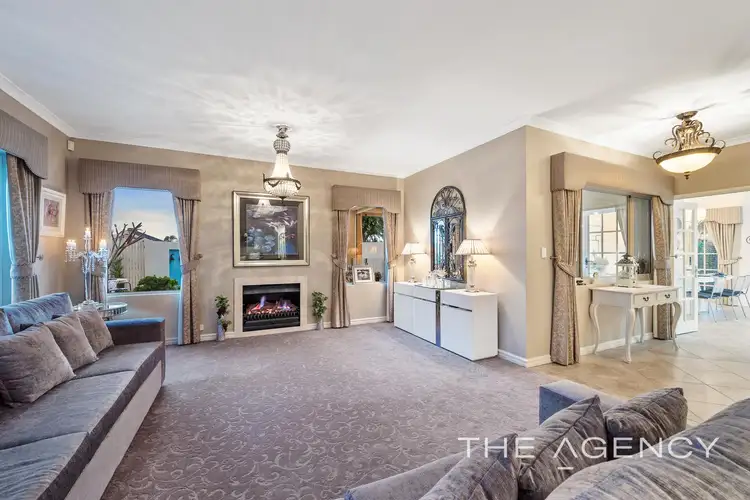 View more
View more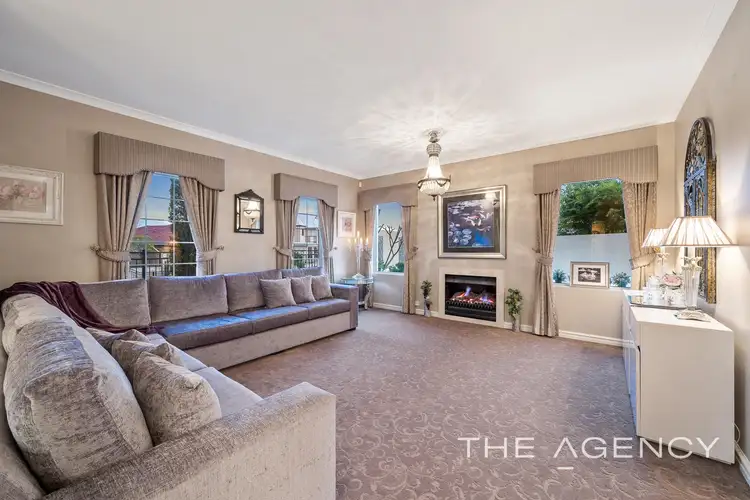 View more
View more
