$1,040,000
4 Bed • 2 Bath • 2 Car • 560m²
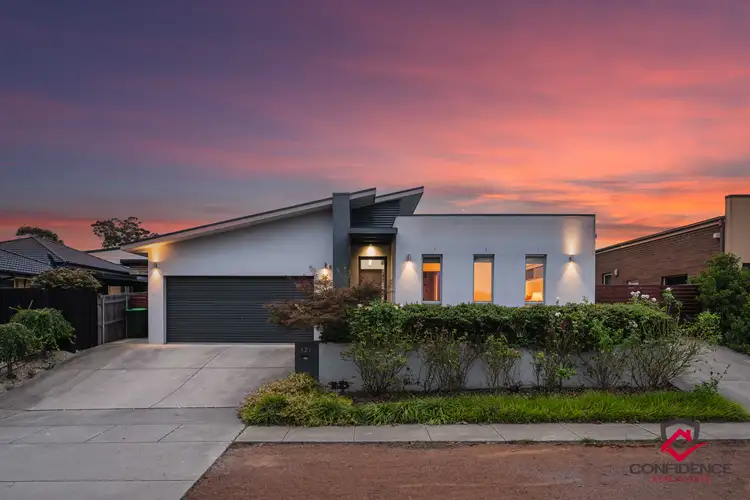
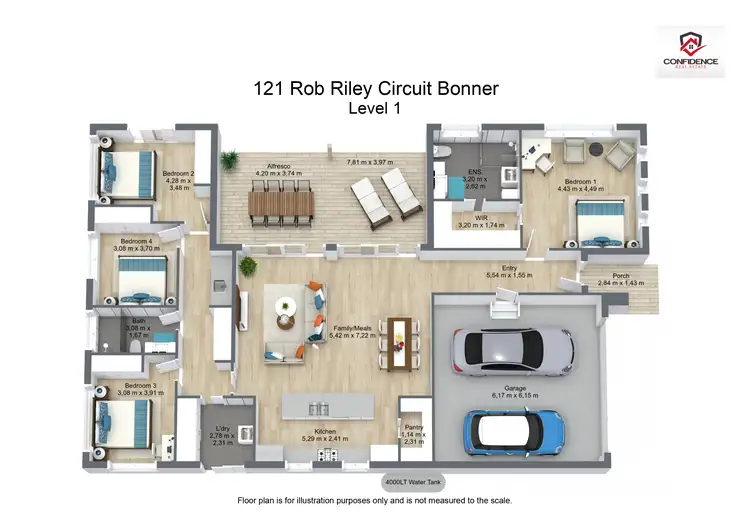
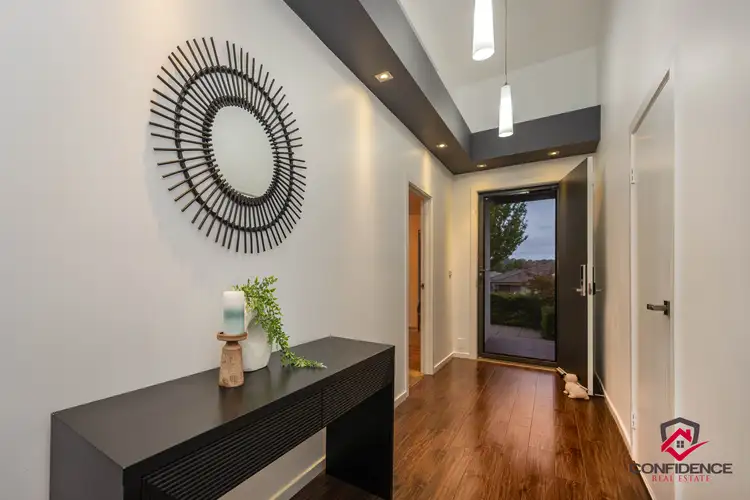
+33
Sold
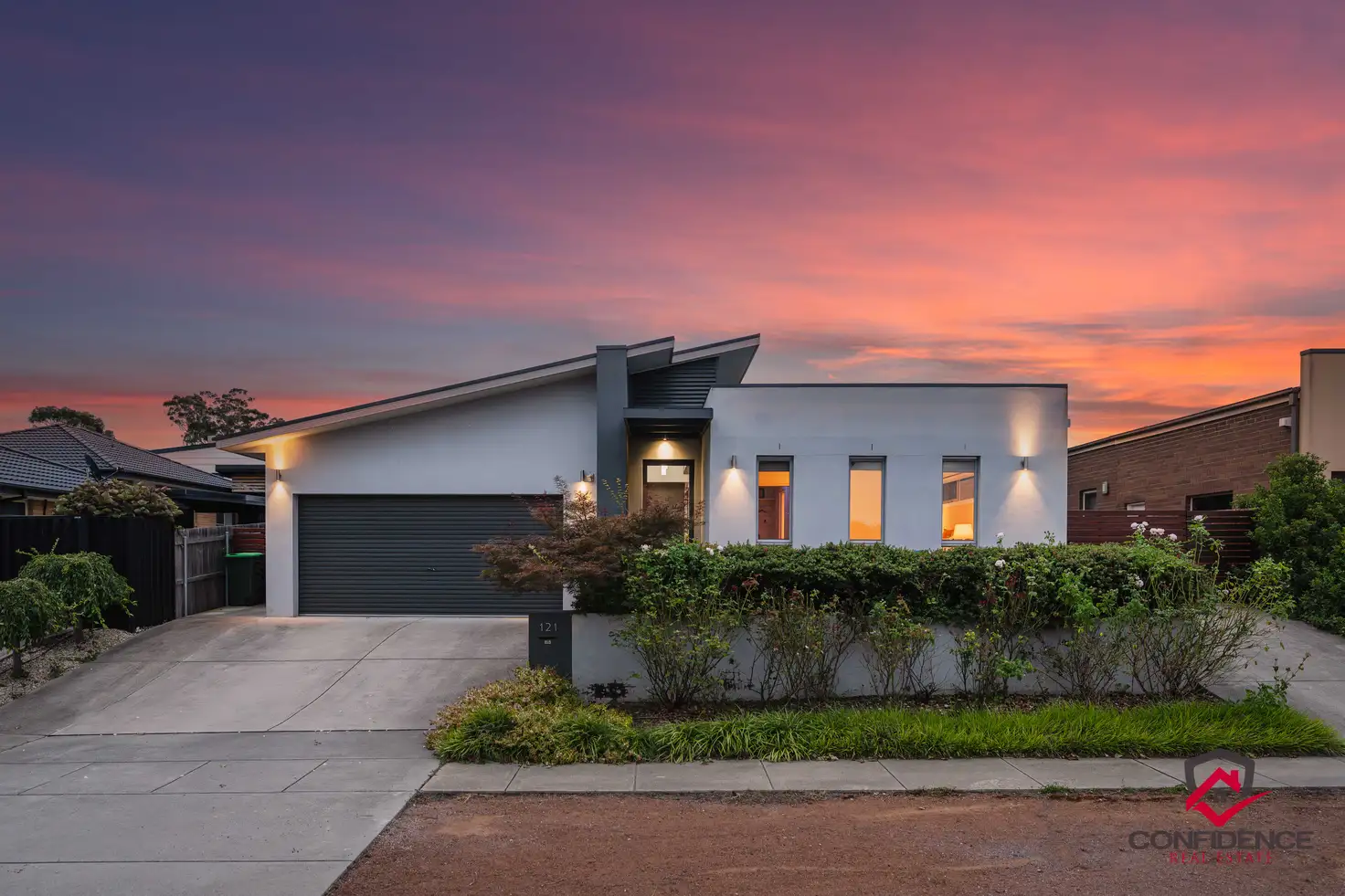


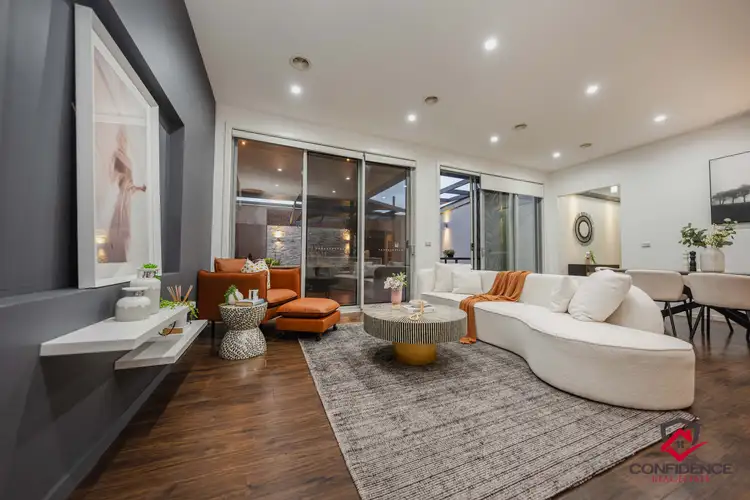
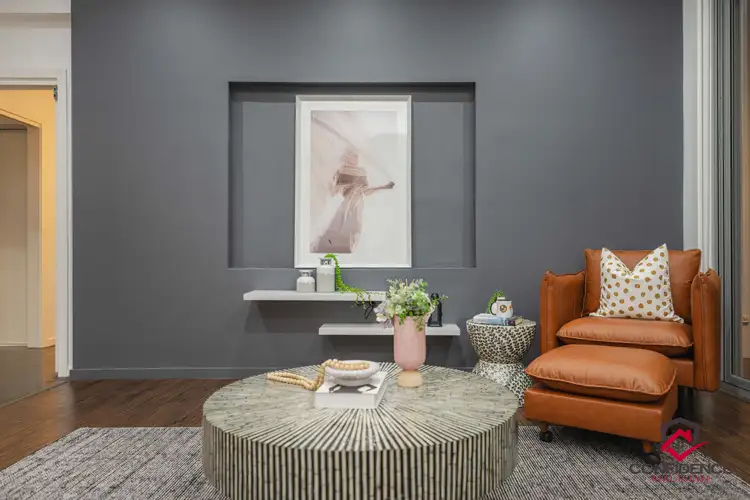
+31
Sold
121 Rob Riley Circuit, Bonner ACT 2914
Copy address
$1,040,000
- 4Bed
- 2Bath
- 2 Car
- 560m²
House Sold on Wed 12 Jun, 2024
What's around Rob Riley Circuit
House description
“One for the Generation!!!”
Building details
Area: 223.13m²
Energy Rating: 6
Land details
Area: 560m²
Interactive media & resources
What's around Rob Riley Circuit
 View more
View more View more
View more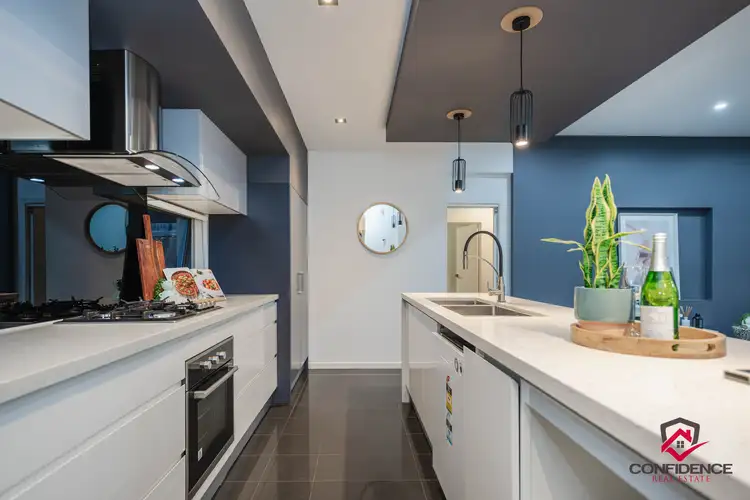 View more
View more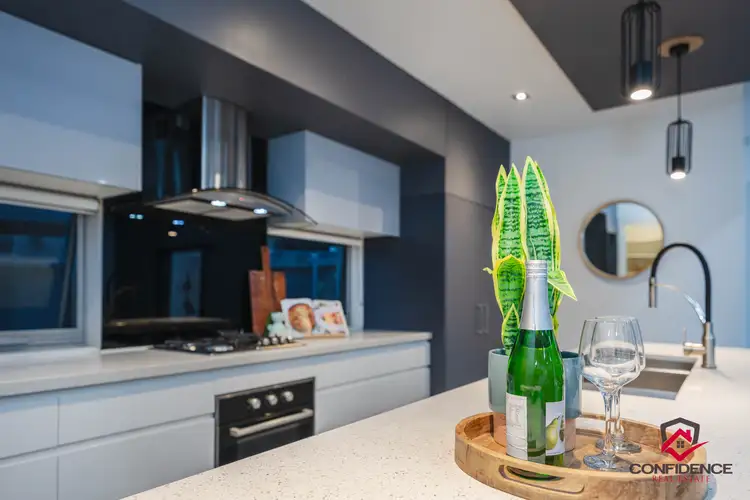 View more
View moreContact the real estate agent

Anish Sebastian
Confidence Real Estate
0Not yet rated
Send an enquiry
This property has been sold
But you can still contact the agent121 Rob Riley Circuit, Bonner ACT 2914
Nearby schools in and around Bonner, ACT
Top reviews by locals of Bonner, ACT 2914
Discover what it's like to live in Bonner before you inspect or move.
Discussions in Bonner, ACT
Wondering what the latest hot topics are in Bonner, Australian Capital Territory?
Similar Houses for sale in Bonner, ACT 2914
Properties for sale in nearby suburbs
Report Listing
