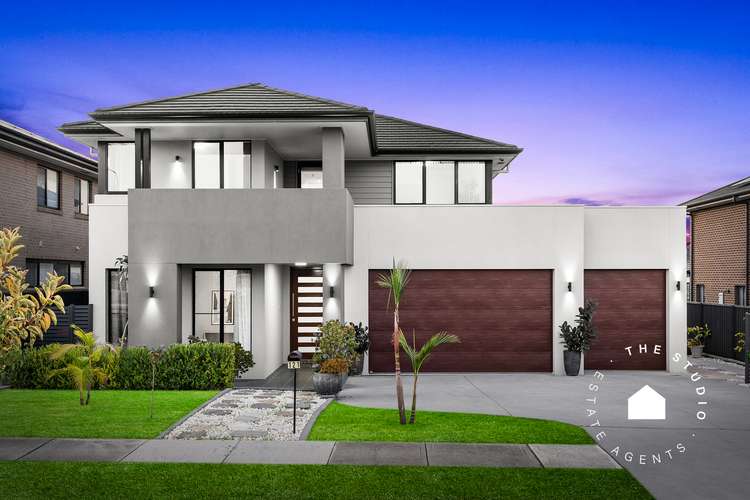NEW TO MARKET!
6 Bed • 4 Bath • 3 Car • 710m²
New








121 Thomas Boulton Circuit, Kellyville NSW 2155
NEW TO MARKET!
- 6Bed
- 4Bath
- 3 Car
- 710m²
House for sale13 days on Homely
Home loan calculator
The monthly estimated repayment is calculated based on:
Listed display price: the price that the agent(s) want displayed on their listed property. If a range, the lowest value will be ultised
Suburb median listed price: the middle value of listed prices for all listings currently for sale in that same suburb
National median listed price: the middle value of listed prices for all listings currently for sale nationally
Note: The median price is just a guide and may not reflect the value of this property.
What's around Thomas Boulton Circuit

House description
“IMMACULATE FAMILY HOME ON 710m2 BLOCK”
Antonio Jimenez and Jonathan Bartlett from The Studio Estate Agents are delighted to introduce this chic and contemporary family residence situated in the coveted Blue Ribbon locale. The property includes a separate one-bedroom granny flat, offering versatile investment options or space for teenager or in-law accommodation.
With its spacious living areas and flowing open-plan design, this residence is an ideal fit for a growing family. The seamless indoor-outdoor transition and easily manageable backyard make it perfect for hosting gatherings.
Property Features:
- 6-7 Bedrooms 4 Baths 3 Car Garage 710m2
- Open plan family, dining and kitchen area, with high ceilings with a seamless flow to the outdoor entertaining area
- Gourmet kitchen with large island, stone bench-tops with waterfall edges, butlers pantry, polyurethane cupboards and stainless steel appliances
- Large formal lounge room to entertain your most welcomed guests alongside a theatre room for movie nights and watching your favourite sports
- Low maintenance, entertainers' backyard, with tiled alfresco, surrounded by low maintenance manicured garden and greenery
- The expansive upstairs rumpus room serves as a generous kids' retreat area, providing ample space for entertainment and relaxation.
- Master bedroom features an expansive walk in wardrobe, ensuite with floor to ceiling tiling, double vanity sink and bath
- Four bedrooms, two with walk in robes and the others fitted with built in wardrobes
- The main bathroom features a complete suite including a bath tub, shower, and sink, along with a separate enclosed toilet
- Additional fifth bedroom downstairs with built in wardrobe and access to own bathroom, perfect for guest accommodation
- Granny flat featuring an open plan kitchen and living area, one bedroom and private bathroom with multiple storage
- Other features include a triple car garage with internal access, wide side access, automated ducted 7 zone air conditioning, alarm systems, video intercom, large laundry, solar panels, puddle lights, ample storage throughout and many more.
This is a rarity on the market and your one chance to own a home that ticks all the boxes! A must inspect!
Distances:
- Kellyville Grove Shopping Centre (2.2km)
- Kellyville Public School (2.4km)
- Kellyville High School (3.7km)
- Kellyville Metro Station (1.8km)
- Bus Stops (1.1km)
- Half Penny Avenue Reserve (500m)
- Arnold Ave Sports Reserve (1.1km)
Please contact Antonio Jimenez for more details
Property features
Air Conditioning
Built-in Robes
Ensuites: 1
Living Areas: 4
Other features
Close to Schools, Close to Shops, Close to Transport, High ClearanceCouncil rates
$502.00 QuarterlyLand details
Property video
Can't inspect the property in person? See what's inside in the video tour.
What's around Thomas Boulton Circuit

Inspection times
 View more
View more View more
View more View more
View more View more
View moreContact the real estate agent

Antonio Jimenez
The Studio Estate Agents
Send an enquiry

Nearby schools in and around Kellyville, NSW
Top reviews by locals of Kellyville, NSW 2155
Discover what it's like to live in Kellyville before you inspect or move.
Discussions in Kellyville, NSW
Wondering what the latest hot topics are in Kellyville, New South Wales?
Similar Houses for sale in Kellyville, NSW 2155
Properties for sale in nearby suburbs

- 6
- 4
- 3
- 710m²