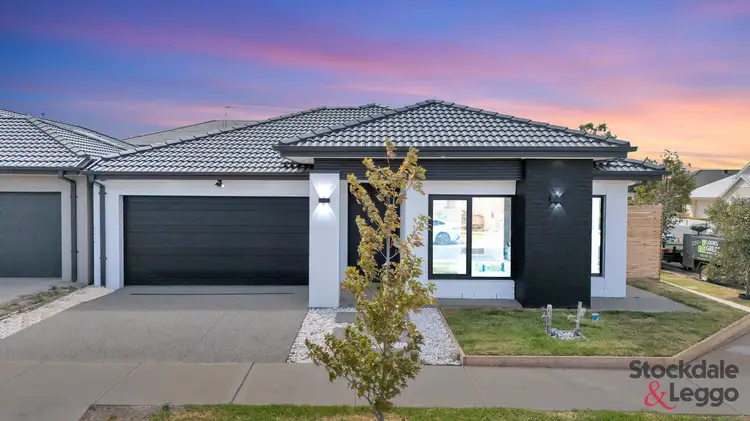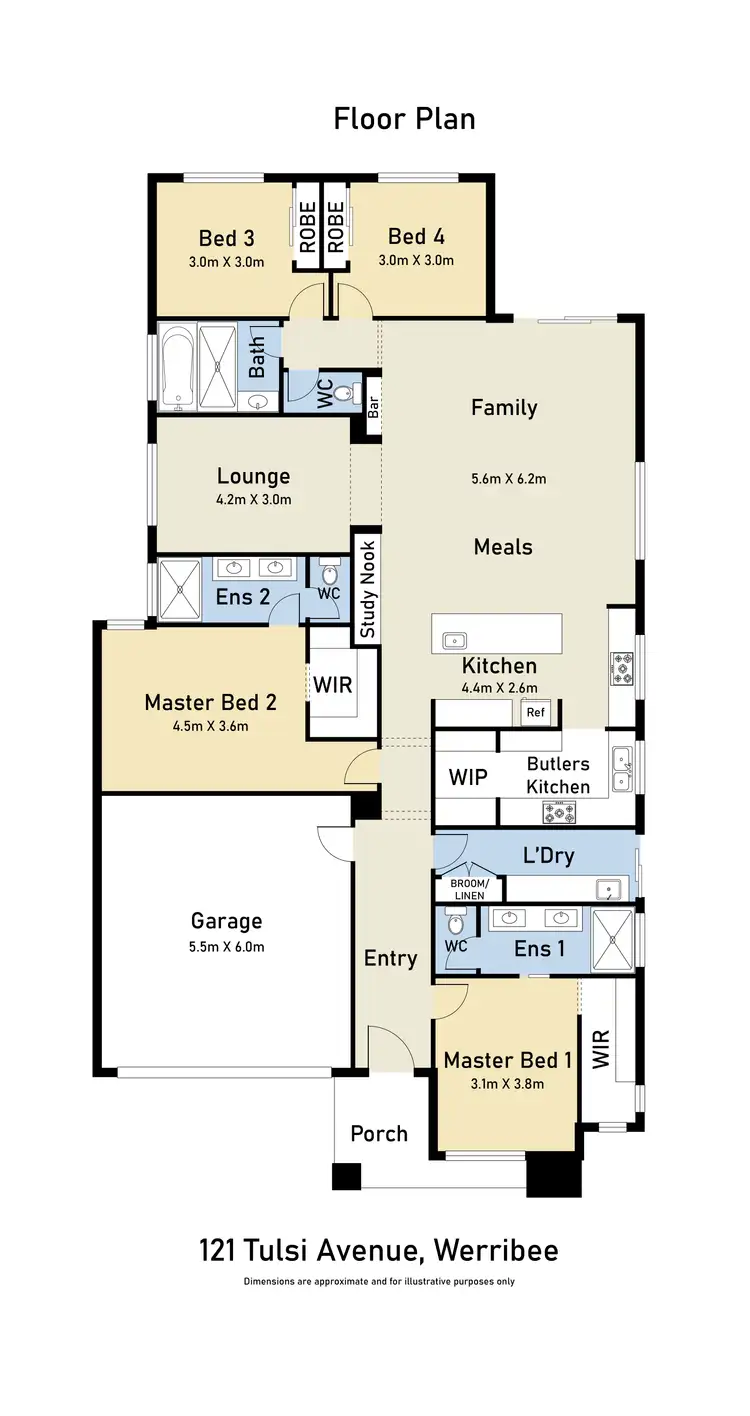Stockdale & Leggo proudly presents this sophisticated and impeccably designed family home, nestled in the prestigious Riverwalk Estate, Werribee. Designed to impress, this residence offers an unmatched blend of elegance, comfort, and functionality, making it an ideal choice for families and discerning buyers seeking something truly exceptional.
Prime Location:
Located in the master-planned Riverwalk Estate, this vibrant and family-friendly community is set to become Werribee's most sought-after address. With beautifully landscaped streets, lush parklands, and tranquil waterways, this location offers a safe and peaceful lifestyle while still being close to essential amenities.
Just 10 minutes from Werribee's town centre, residents enjoy easy access to Watton Street's shopping precinct, Werribee Village Shopping Centre, Pacific Werribee, schools, and public transport.
Exceptional Property Features:
-Two Master Suites - Spacious and stylish, each with a private en-suite and walk-in robe.
-Two Additional Bedrooms - Generously sized, each fitted with custom mirror built-in robes.
-Formal Lounge - An elegant space for refined entertaining.
-Study Nook - Perfect for remote work or study.
-Expansive Open-Plan Living & Dining - A seamless indoor-outdoor flow, ideal for family gatherings and entertaining.
-Bar Nook - Designed for entertaining guests in style.
-State-of-the-Art Kitchen - Featuring 900mm appliances, a 60mm waterfall stone island benchtop, and a butler's kitchen equipped with a ceramic electric stove and extensive storage.
-60mm Stone Benchtops Throughout - Enhancing the kitchen, bathrooms, laundry, and butler's pantry for a consistent touch of luxury.
-Central Bathroom & Separate Toilet - Chic and stylish, servicing the secondary bedrooms.
-Low-Maintenance Front & Backyard - Thoughtfully landscaped with convenient side access.
-Double Garage - Offering internal and external access for security and ease of use.
-Year-Round Comfort - Enjoy ducted refrigeration heating and cooling for a perfect indoor climate.
Premium Upgrades:
This home is designed for luxury living, featuring:
… High ceilings for an expansive, airy feel
… Elegant floorboards throughout the home
… Floor-to-ceiling tiles in all wet areas for a premium look
… Double-glazed windows & doors for energy efficiency and soundproofing
... Led lights in bathrooms, kitchen cupboards, study
A Home That Defines Modern Elegance
From its thoughtful design to its high-end finishes, this home is a step above the ordinary. Whether you're searching for a dream family home or a premium investment in Werribee's best estate, this property is a must-see!
Contact Sunny at 0433 002 485 today to arrange a private viewing and experience the elegance of this exquisite home firsthand.
Inspection Details:
Photo ID is required for all inspections.
For an up-to-date copy of the Due Diligence Checklist, visit:
www.consumer.vic.gov.au/duediligencechecklist
DISCLAIMER: All dimensions are approximate. The information provided is for general purposes and does not constitute any representation by the vendor or agent.








 View more
View more View more
View more View more
View more View more
View more
