UNDER OFFER
Combining the luxury of architecturally-driven design with a true consideration for space and light, this seven bedroom dual residence showpiece home unites with an expansive 10 acres (approx.) of state-of-the-art equestrian facilities, to produce one of the peninsula’s most extraordinary lifestyle properties.
Boasting a distinguished Stumpy Gully Road address, moments to Mornington’s vibrant township and coastline, and only minutes to Peninsula Link, this sensational position evokes a forever afar feeling, yet sits right in the heart of the peninsula’s playground close to all amenities and private schools.
Greeted through spectacular landscapes, the home welcomes with a modern façade with contemporary classic hues, opening to reveal immediate grandeur through large-scale proportions, heightened ceilings and considered light. Wrapping around a central, solar-heated pool and spacious deck, the main residence delivers five bedrooms inclusive of master bedroom complete with expansive views, spacious ensuite and WIR, all serviced by a central main bathroom. A designated study, spectacular theatre room/additional lounge, and free-flowing family domain inclusive of dining, lounge and stone-finished kitchen with luxury appointments including stainless steel appliances, ample storage and generous island bench complete the layout.
Flexible in function and design, the main residence welcomes intergenerational living, guest accomodation or potential holiday letting through an adjoining fully self-contained, two bedroom abode. Showcasing often sought, but seldom found space and large proportions, this fabulous addition inclusive of master with WIR and ensuite, main bathroom, designated laundry, and open plan kitchenette, dining, lounge and study space. Accessed through its own entrance, and adjoining double carport, this bonus home works seamlessly as an extension of the main home for further space, or, as a separate but connected dwelling for the extended family.
With the home’s orientation firmly focused on the rear entertaining space, delightful pool views spill inside at every opportunity, often acting as forever-changing artworks across the adjoining rooms. Reflecting the same large-scale functionality, the expansive outdoor entertaining zone provides space for pool-side lounging, dining, sun-baking, and entertaining.
Beautifully designed as an illustrious Equestrian domain, the rear land showcases an incredible Olympic-sized (60 x 35m) Jumping Arena including LED flood lights, mirrors, and rubber and sand surface, providing 24hour training facilities. Whilst an adjoining seven-bay, drive-through American-style barn, inclusive of rubber flooring, indoor/outdoor hot wash, tack room (inclusive of laundry facilities), feed room, and drying bay, provides complete functionality. Adding to this, a second four bay stables, storage shed, separate arena, and excellent drive through convenience for the horse float, caravan or boat.
Electrobraid, post and rail fencing has been used across the remaining land to enclose thirteen paddocks (all with water access and three with loose boxes) expanding right to the rear, where the property’s boundary opens to reveal access to Blamcent Park Equestrian Centre; the ultimate in convenience for anyone looking at advancing their skill development.
Ensuring nothing has been forgotten, a standard menage, three holding yards, two separate dams, bore water system, secure ‘pet-friendly’ perimeter fencing around the entire 10 acre allotment and 114,000l water storage across five water tanks, complete this dream equestrian property.
Sitting proudly between Mount Eliza and Mount Martha, and on Mornington's doorstep, the family will enjoy the convenience of only being moments to highly regarded private schools, award-winning golf courses, renowned local vineyards and exquisite peninsula attractions.
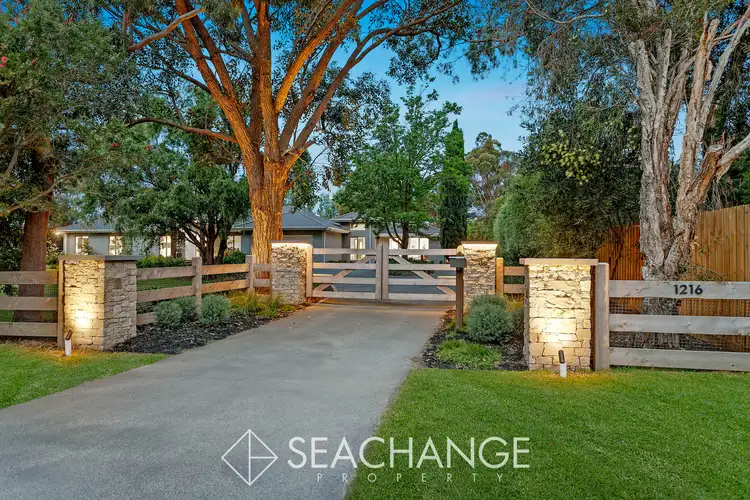
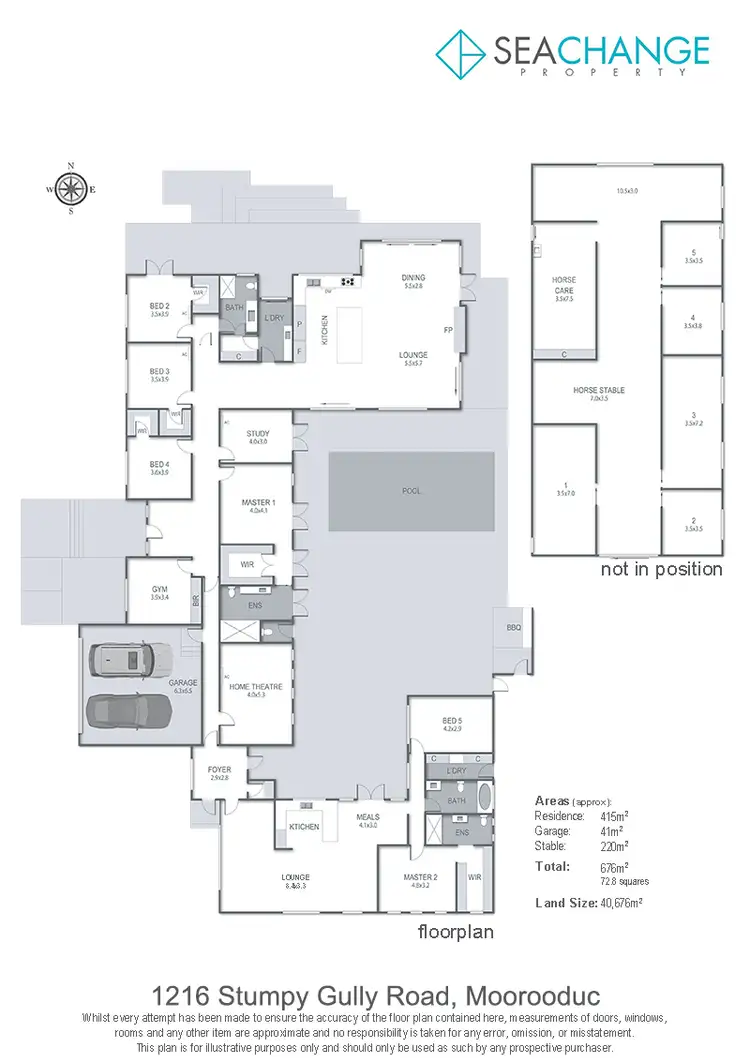
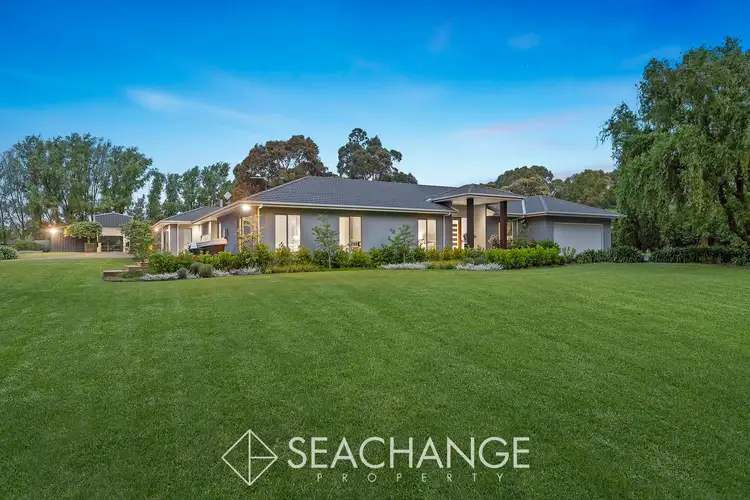
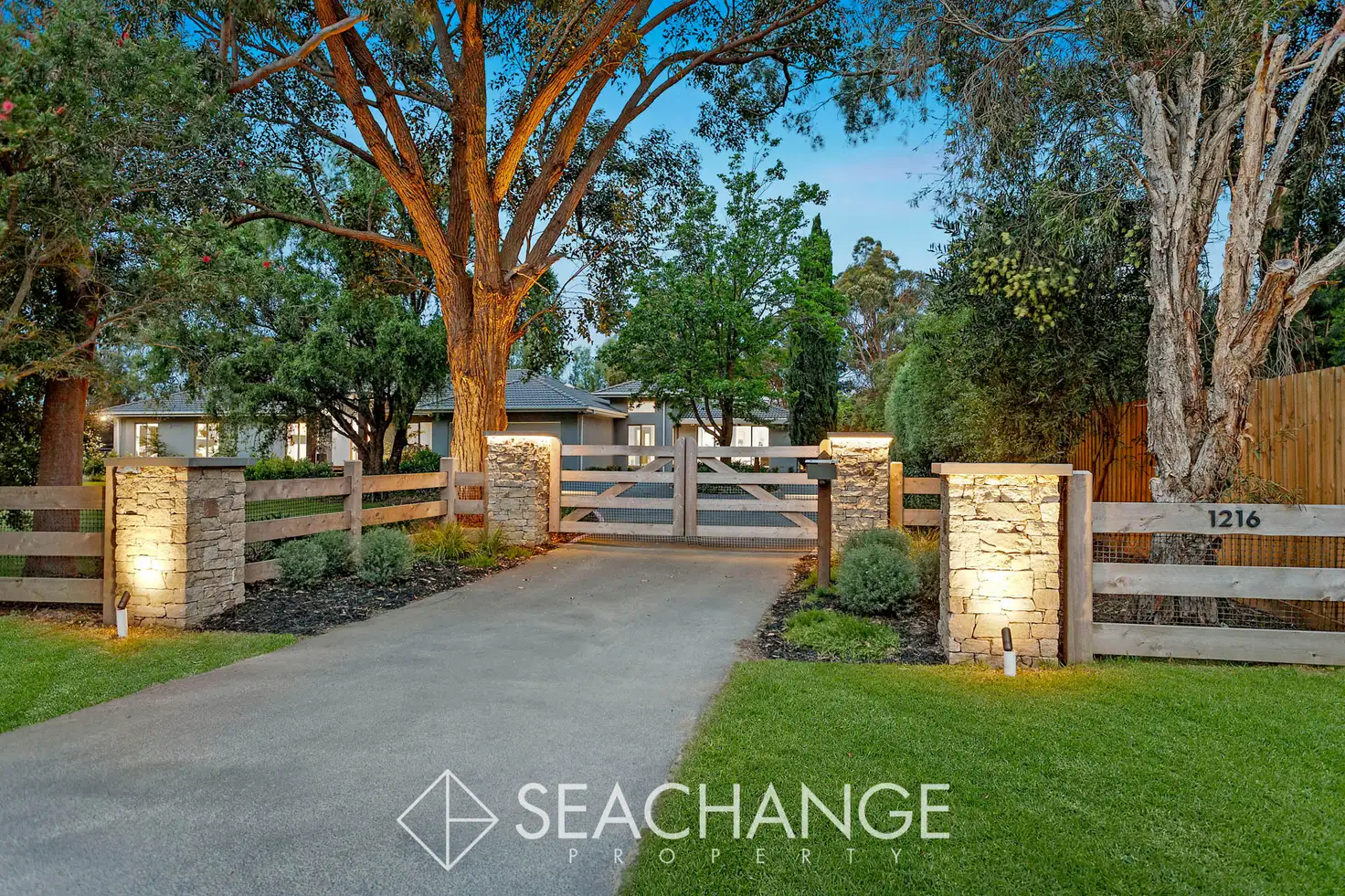


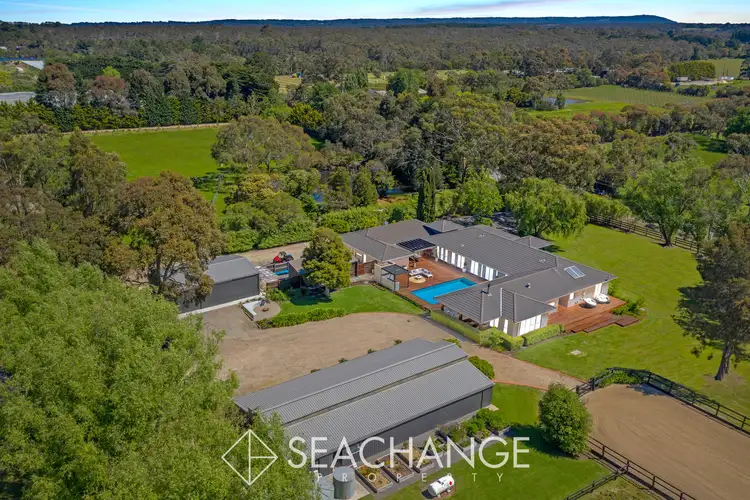
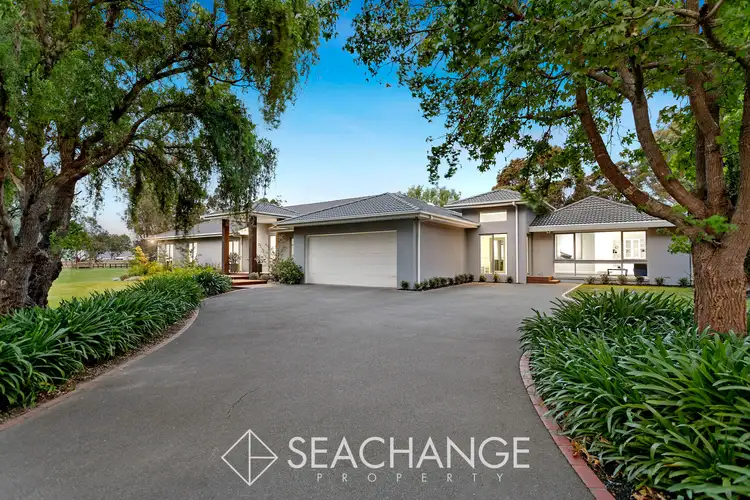
 View more
View more View more
View more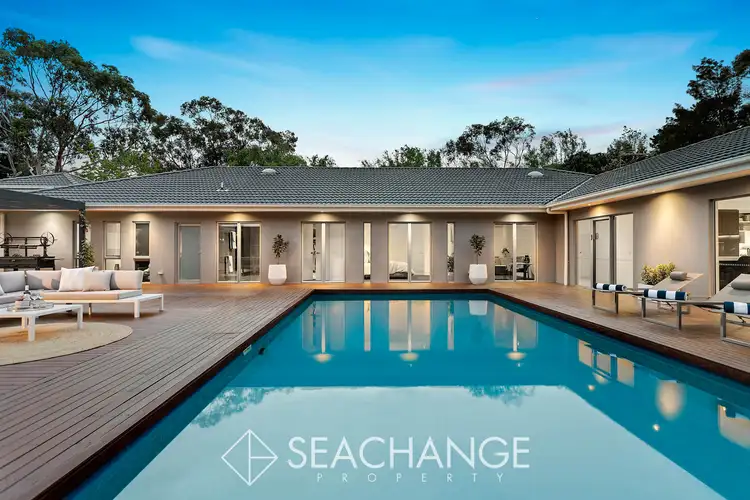 View more
View more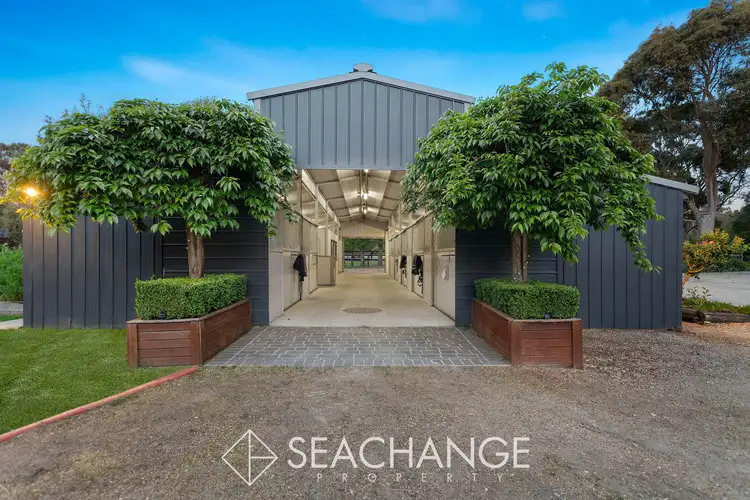 View more
View more
