$711,111
3 Bed • 2 Bath • 1 Car • 347m²
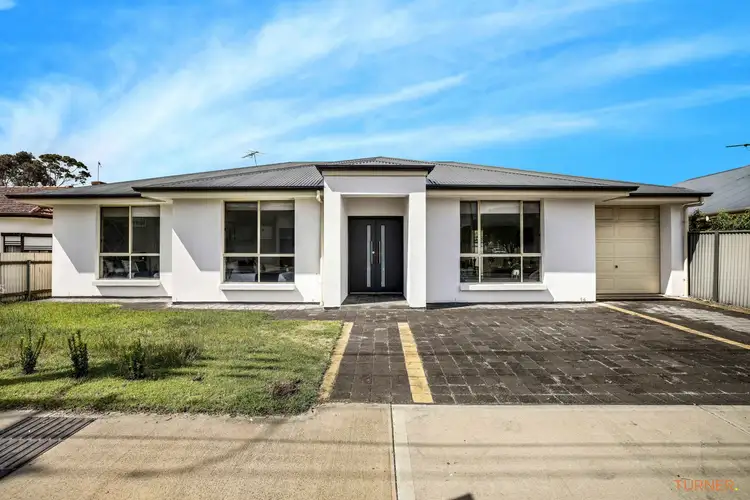
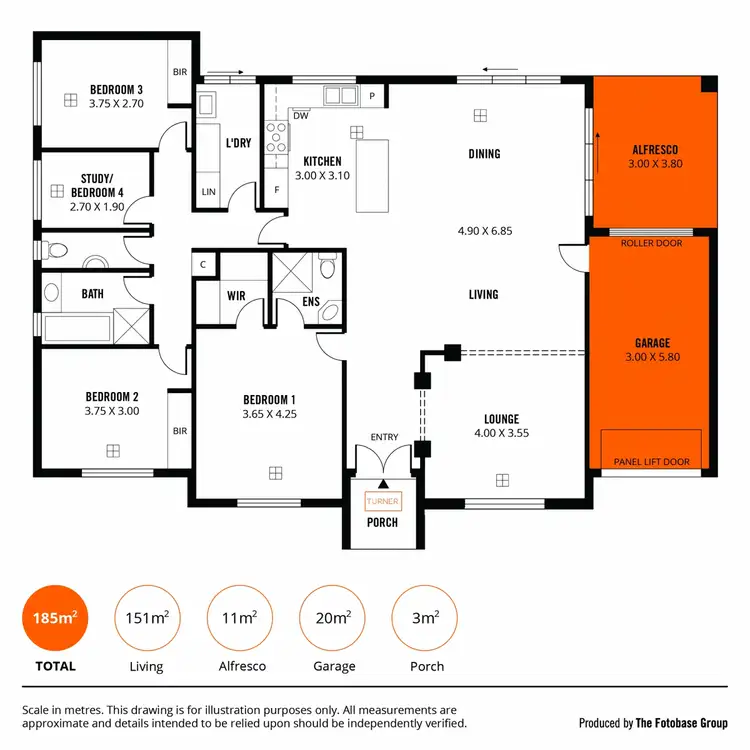
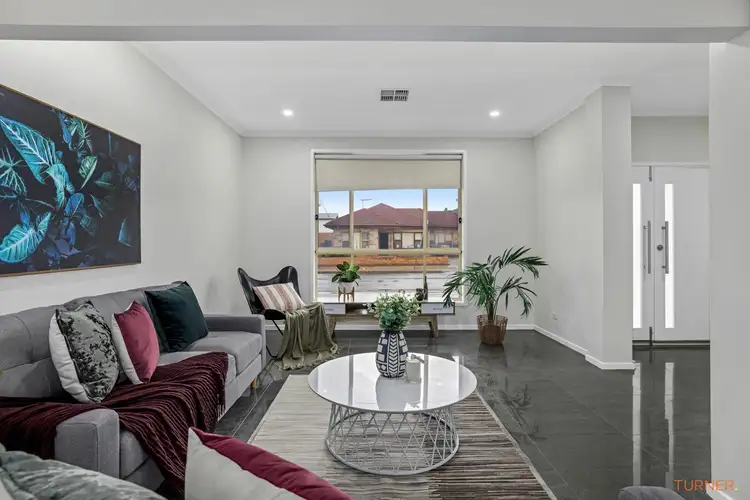
+25
Sold
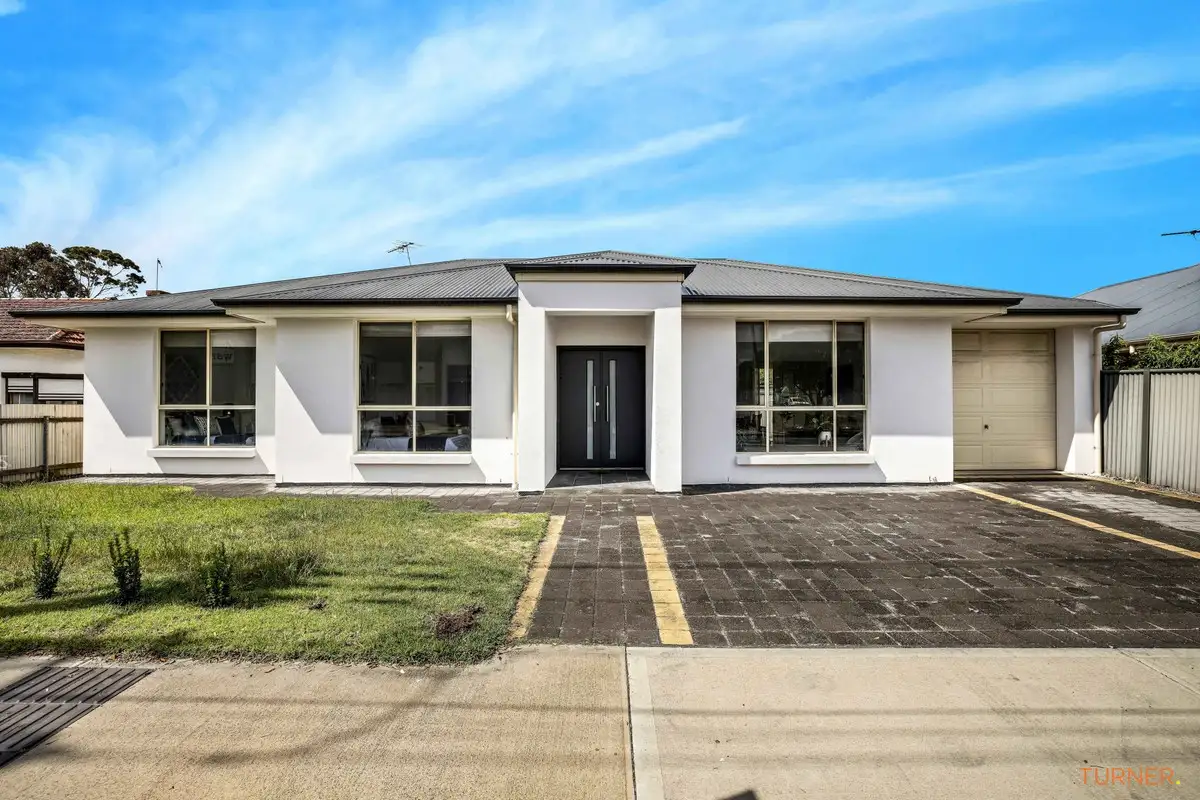


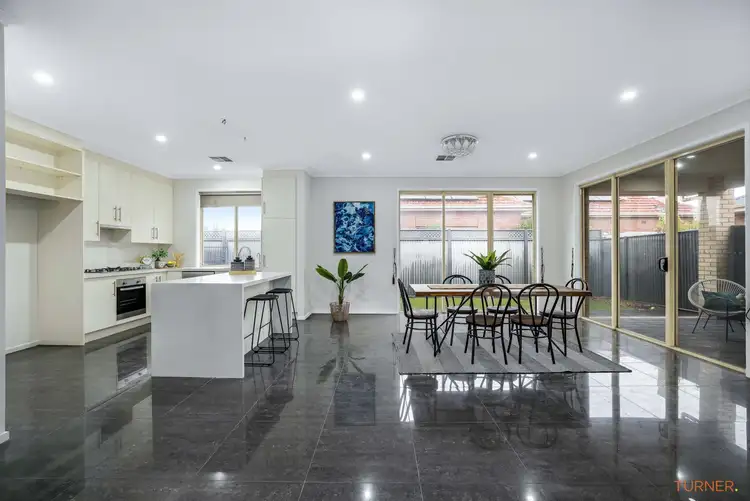

+23
Sold
121a Ashley Street, Underdale SA 5032
Copy address
$711,111
- 3Bed
- 2Bath
- 1 Car
- 347m²
House Sold on Tue 30 Nov, 2021
What's around Ashley Street
House description
“Large on living, low on maintenance. Elegant entertainer befitting of its location!”
Property features
Building details
Area: 185m²
Land details
Area: 347m²
Interactive media & resources
What's around Ashley Street
 View more
View more View more
View more View more
View more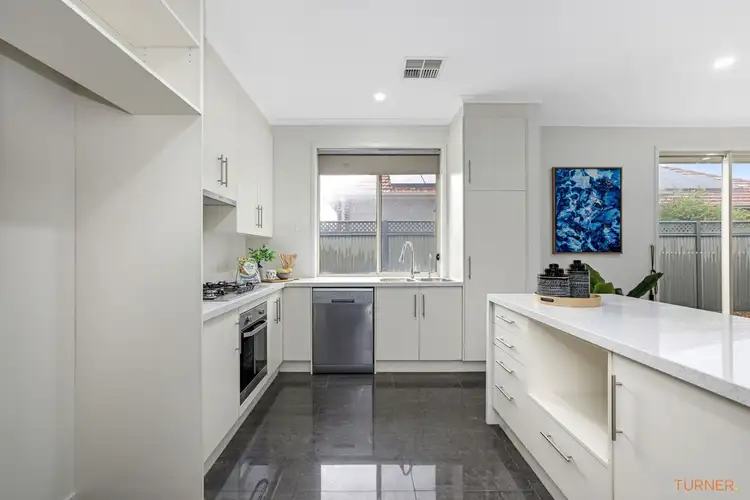 View more
View moreContact the real estate agent

Matthew Anand
Turner Real Estate Adelaide
0Not yet rated
Send an enquiry
This property has been sold
But you can still contact the agent121a Ashley Street, Underdale SA 5032
Nearby schools in and around Underdale, SA
Top reviews by locals of Underdale, SA 5032
Discover what it's like to live in Underdale before you inspect or move.
Discussions in Underdale, SA
Wondering what the latest hot topics are in Underdale, South Australia?
Similar Houses for sale in Underdale, SA 5032
Properties for sale in nearby suburbs
Report Listing
