Price Undisclosed
3 Bed • 2 Bath • 2 Car
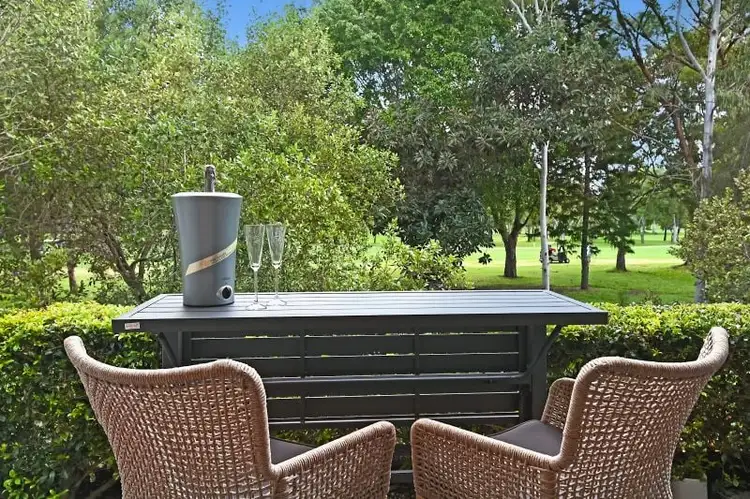
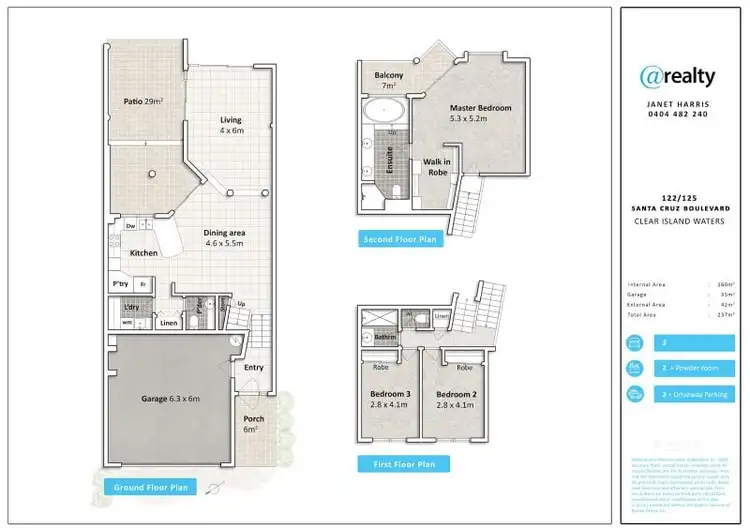
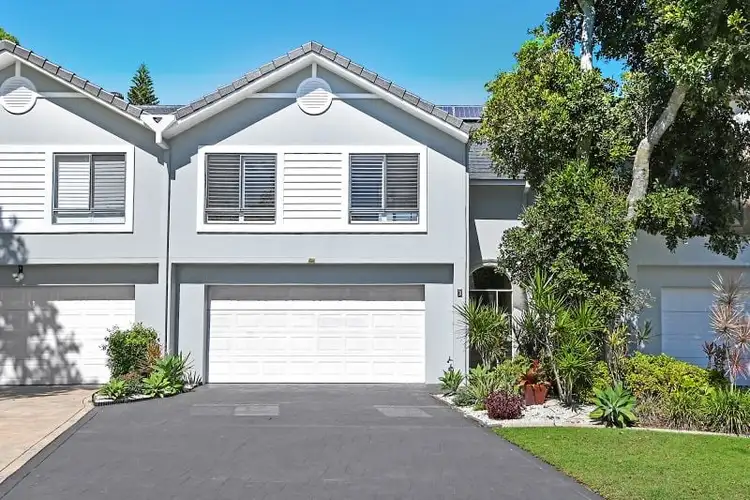
+21
Sold




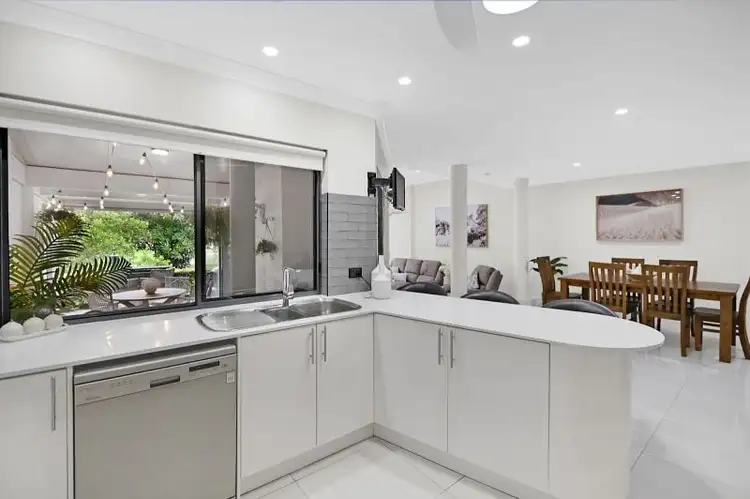
+19
Sold
122/125 Santa Cruz Boulevard, Clear Island Waters QLD 4226
Copy address
Price Undisclosed
- 3Bed
- 2Bath
- 2 Car
Townhouse Sold
What's around Santa Cruz Boulevard
Townhouse description
“LUXURIOUS VILLA IN RHODE ISLAND”
Property features
Building details
Area: 237m²
Interactive media & resources
What's around Santa Cruz Boulevard
 View more
View more View more
View more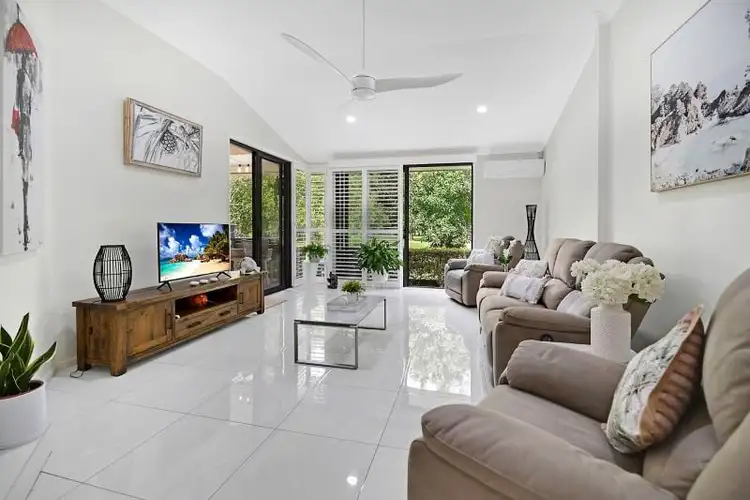 View more
View more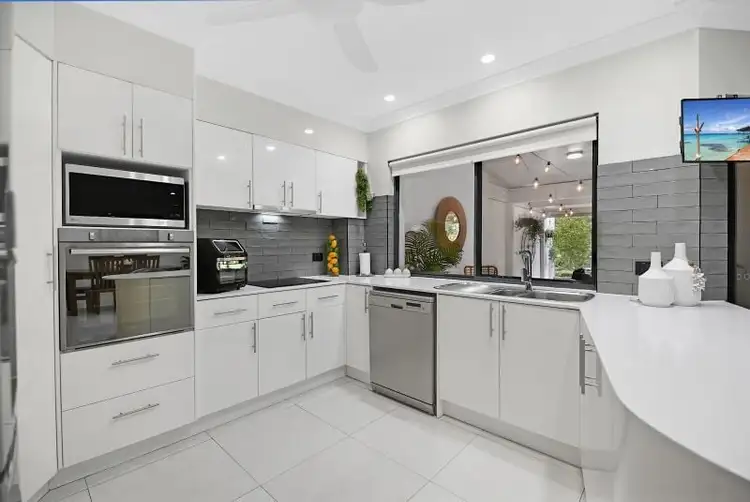 View more
View moreContact the real estate agent

Janet Harris
@realty
5(1 Reviews)
Send an enquiry
This property has been sold
But you can still contact the agent122/125 Santa Cruz Boulevard, Clear Island Waters QLD 4226
Nearby schools in and around Clear Island Waters, QLD
Top reviews by locals of Clear Island Waters, QLD 4226
Discover what it's like to live in Clear Island Waters before you inspect or move.
Discussions in Clear Island Waters, QLD
Wondering what the latest hot topics are in Clear Island Waters, Queensland?
Similar Townhouses for sale in Clear Island Waters, QLD 4226
Properties for sale in nearby suburbs
Report Listing
