Enderley: Exclusive Esplanade Entertainer in Prime Beachfront Position 8800 sqft approx
Facing Melbourne’s most exclusive foreshore stretch, this captivating 4 bedroom, 3 bathroom family home (Enderley) is a rare offering with a breathtaking bay panorama unfolding over two levels of luxury. Footsteps from white sands, crystal-clear waters and iconic bathing boxes, secure a commanding coastal presence over an impressive 815sqm (approx.) in a true position of privilege.
Each space tells its own story with three character-rich and flexible formal rooms up front, all leaving a lasting impression under towering decorative ceilings. Enjoy an unmistakable feeling of style, space and substance in these light-filled living and dining zones, perfect for large-scale entertaining through to smaller informal gatherings.
A beautifully balanced period-style home with generous proportions and scale, a sparkling kitchen comes complete with black granite surfaces, two St George wall ovens, a breakfast bar and an oversized walk-in pantry. Step outside and entertain family and friends under a glass-roofed alfresco, underpinned by a low-upkeep garden and private perimeter.
Venture upstairs and discover a vast and versatile billiards room, complemented by a wonderfully open and sunlit retreat with the full majesty of the bay on display. Enjoying access to a perfect pair of balconies, watch sailboats glide over blue waters, catch soothing summer sea breezes and immerse yourself in all the timeless colours of a show-stopping sunset. This thrilling context shares a distinctive warmth that also works exceptionally well for positively private relaxation.
Substantially sized, robed and naturally lit bedrooms are staged on both levels with the ground-floor main showcasing an opulent twin-vanity ensuite graced with floor-to-ceiling subway tiling, a freestanding bath, stone finishes and a skylit separate shower boasting rainfall and hand-held fittings.
Comprehensive features include ducted heating and cooling, advanced security measures, auto-gated entry to a 2-car garage plus additional driveway parking, storage solutions, underground wine cellar with considerable capacity, a private balcony overlooking the rear, capability to store a boat, and so much more.
Enjoy easy access to transport, cafes, shopping, restaurants, Melbourne’s finest schools and a once-in-a-lifetime opportunity to secure an exclusive Esplanade address. This is where luxury living and an unrivalled location unite!
At a glance...
* Enderley, approx. 815sqm with historical significance as the site of Henry Dendy’s 1842 home
* 4 large bedrooms, main with wall-to-wall built-in robes and a luxe twin-vanity ensuite boasting a freestanding bath, stone finishes and floor-to-ceiling subway tiles
* 2 upstairs bedrooms with built-in robes and access to a private balcony
* Formal sitting room with a bay window
* Formal dining room with perimeter bench seating
* Versatile formal lounge/music room with an open fireplace and bay glimpses
* Sparkling kitchen with St George appliances, black granite benchtops and a walk-in pantry
* Versatile billiards room with an open fireplace
* Sunlit first-floor retreat with two balconies featuring spectacular bay views towards the city
* Downstairs bathroom/powder room with a walk-in shower
* Upstairs fully tiled bathroom
* Laundry with storage capability
* First-floor powder room
* Underground cellar
* High, wide and inviting hallway entrance
* Undercover paved alfresco
* Attic and under stairs storage
* Secure intercom entry
* Alarm system
* Low-maintenance established garden with lush front lawn and shed
* Ducted heating and cooling
* Rich hardwood flooring
* Artfully applied ceiling roses, colourful lead-lighting, decorative cornices, a grand chandelier, bay windows and a wraparound verandah
* Auto-gated entry to a 2-car garage plus additional driveway parking
* Capacity to store a boat at the rear
* Moments from the beach, schools, restaurants, transport, cafes, shopping and parkland
Property Code: 2116

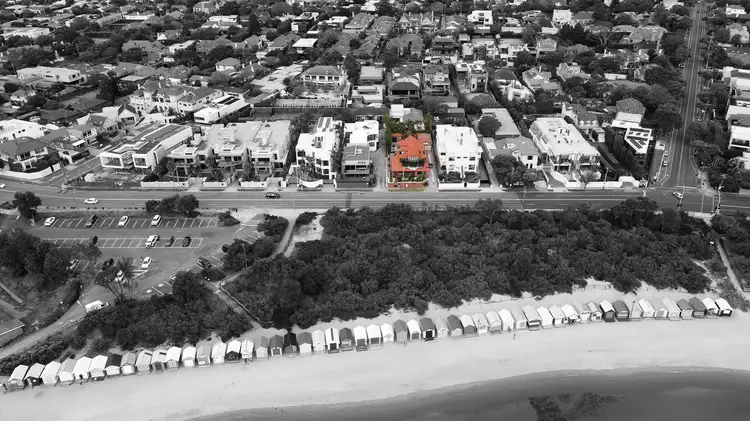

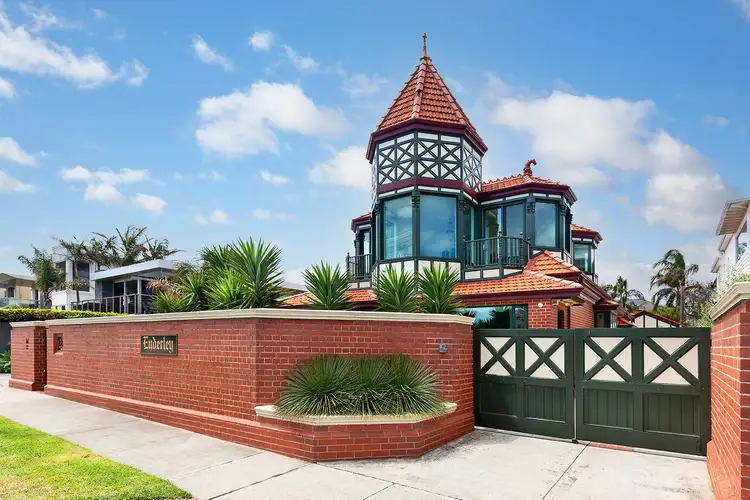
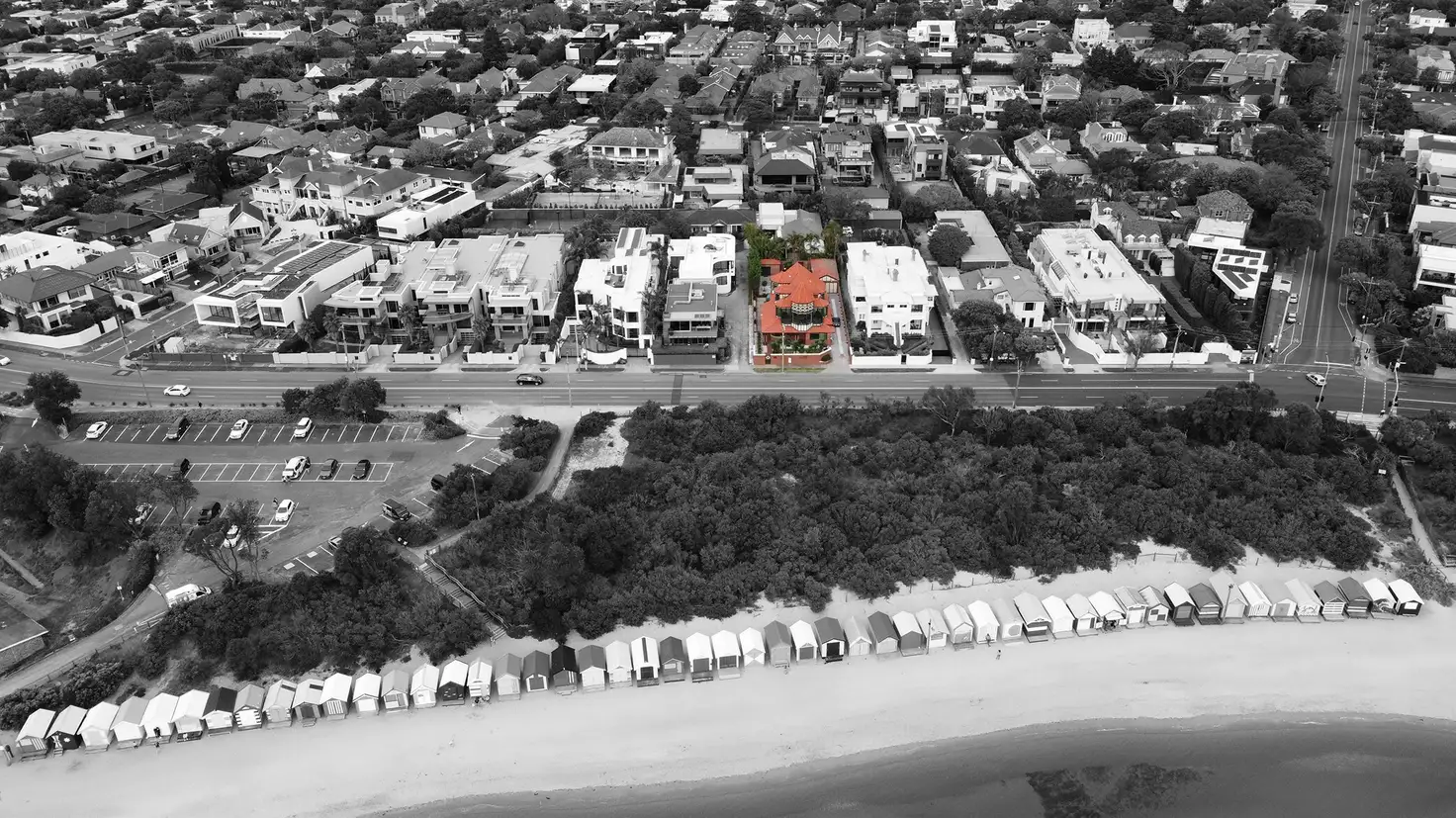


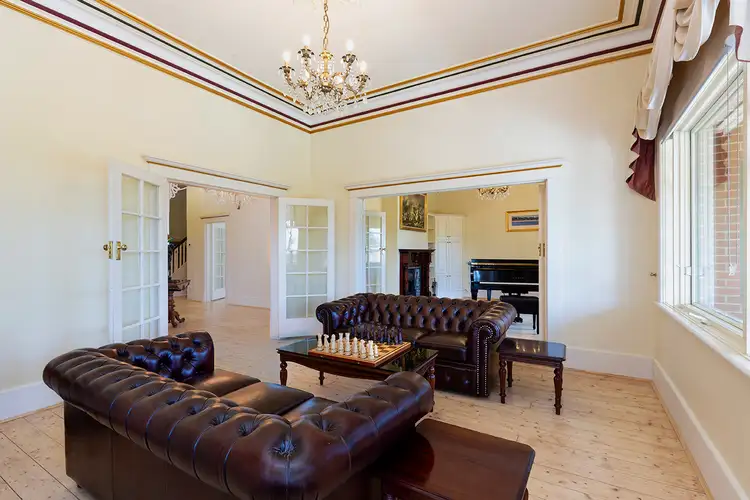
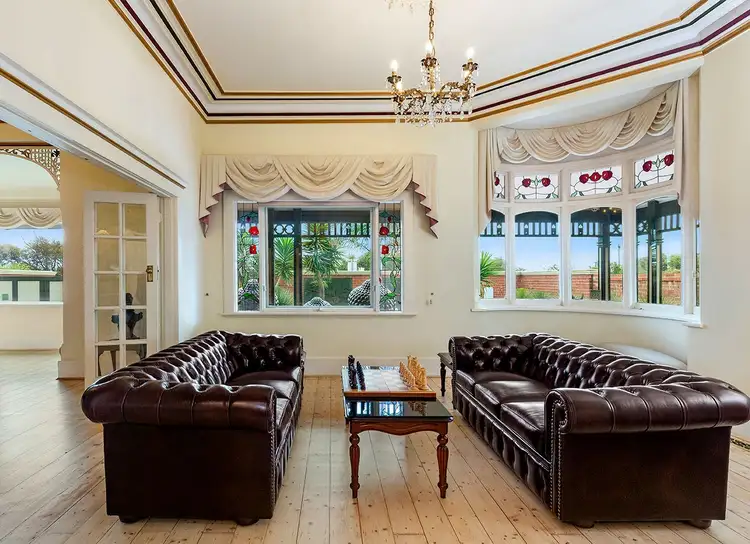
 View more
View more View more
View more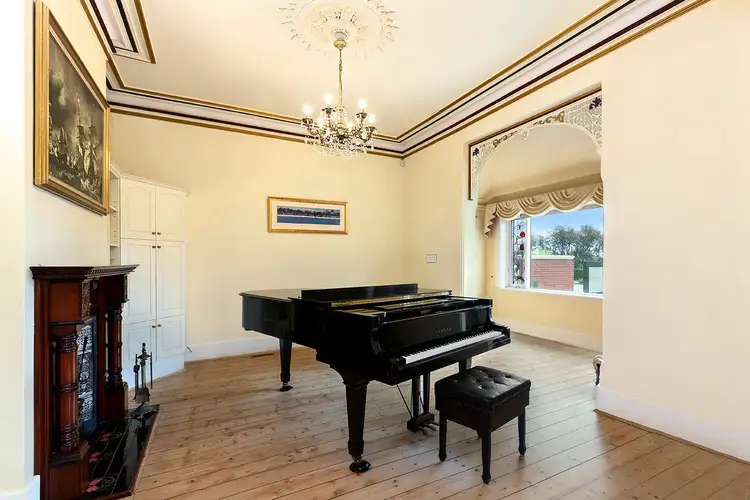 View more
View more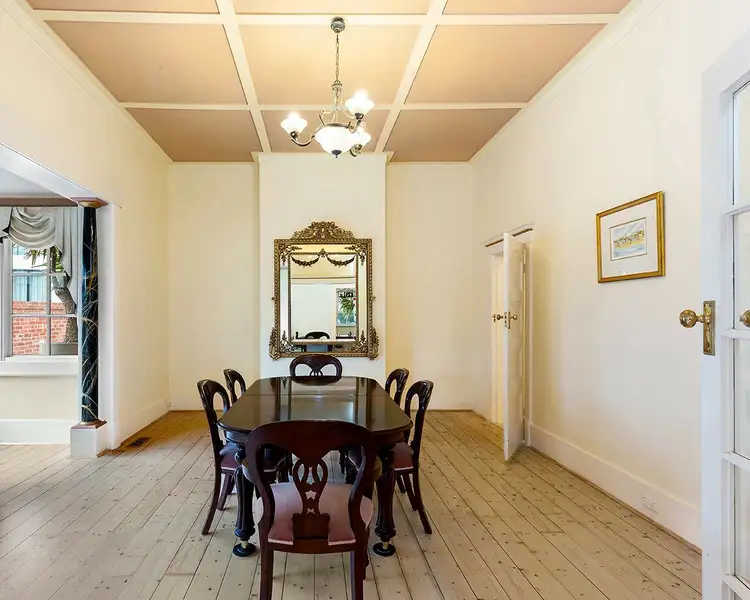 View more
View more


