Offers Over $1,850,000
4 Bed • 2 Bath • 4 Car • 710m²
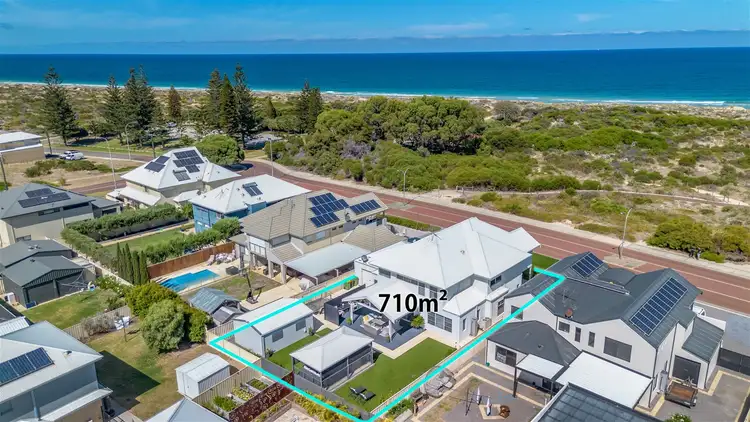
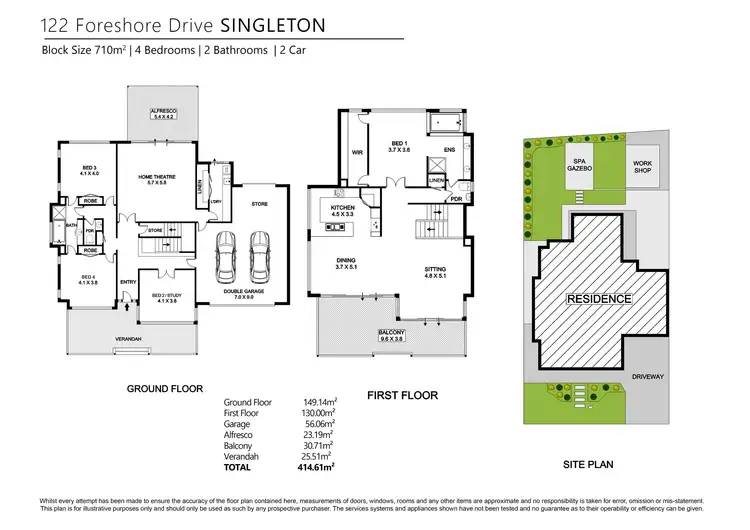
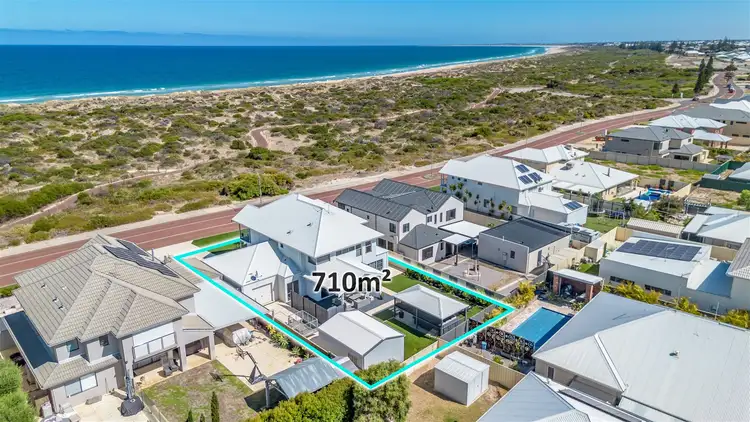
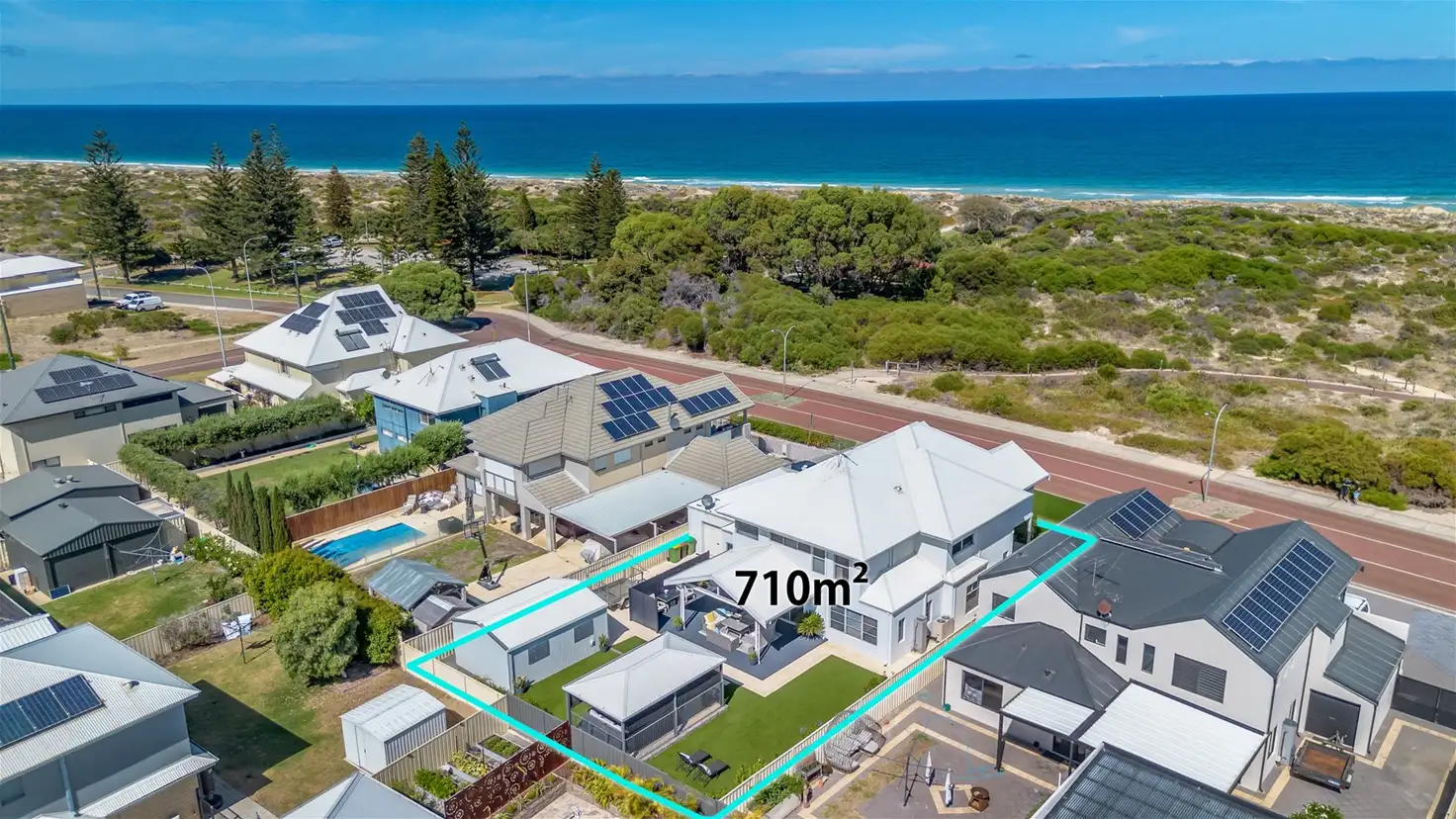


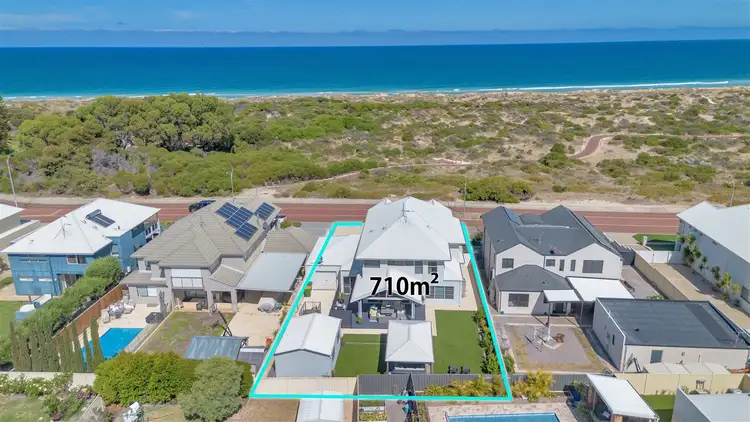
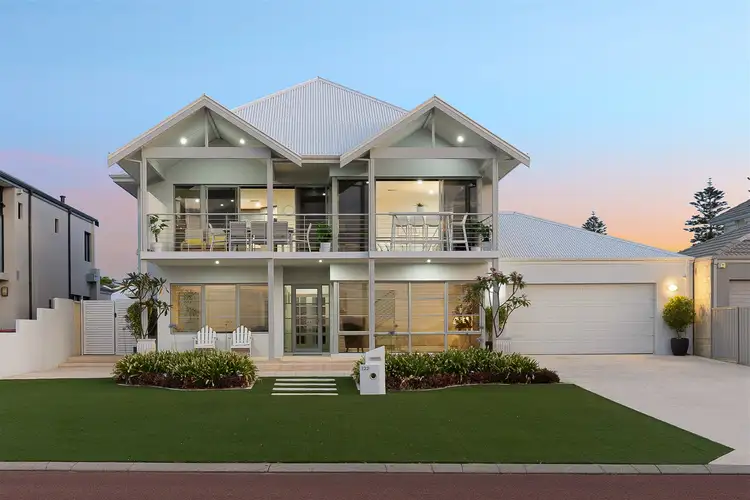
122 Foreshore Drive, Singleton WA 6175
Offers Over $1,850,000
- 4Bed
- 2Bath
- 4 Car
- 710m²
House for sale
What's around Foreshore Drive
House description
“BEACHFRONT LIFESTYLE WITH PANORAMIC OCEAN VIEWS”
Phone Enquiry Property ID: 2737 (Quote when calling or texting)
Every day will feel like a holiday with uninterrupted 180-degree ocean views and the soothing sound of waves crashing on the shore, all from the comfort of your own home. Nestled on one of Singleton's most prestigious blocks, 122 Foreshore Drive offers the ultimate in beachside living. Watch spectacular sunsets over the pristine Singleton coastline from your expansive balcony or take a stroll to the beach just metres from your doorstep. This exceptional property provides a lifestyle you've always dreamed of steps from the sand and surf, with modern luxury and endless amenities.
Set on a generous 710sqm block, this Webb & Brown-Neaves home was custom-built in 2008 and boasts 414sqm of living space under the main roof. Featuring breathtaking ocean views from both the ground floor and first floor, this home is designed to capture and frame its spectacular surroundings. With its flawless presentation and attention to detail, this property is ready for its new owners to move in and begin enjoying their slice of paradise.
Location: The Best of Coastal Living
Singleton is known for its relaxed coastal vibe and proximity to all essential amenities. The area offers a mix of private and public schools, making it an ideal location for families. Just metres from the pristine beaches of Singleton, you can enjoy the very best of beachside living while being conveniently close to local shops, cafes, and parks. Perth city is easily accessible via the freeway, and nearby train stations provide further ease of transport. Plus, the vibrant coastal hubs of Mandurah and Rockingham are within easy reach, offering an array of dining, shopping, and entertainment options.
Property Features A Home with No Compromise
Inside Luxury and Comfort in Every Corner
Reverse Cycle Air Conditioning throughout ensures year-round comfort in every season.
High-Quality Double Brick and Suspended Slab Construction by renowned builders Webb & Brown-Neaves guarantees durability, style, and insulation.
Impressive 32c Ceilings throughout the home create an open, airy atmosphere that enhances the sense of luxury.
Upstairs Panoramic Ocean Views & Sophisticated Design
Uninterrupted Panoramic Ocean Views: The expansive upstairs living area is designed to maximize the stunning vistas across the beach and coastline.
Solid Bamboo Flooring flows throughout the stairs and upper level, paired with stylish tiles in the wet areas for a modern and cohesive feel.
Large Open-Plan Kitchen, Dining, and Living Areas designed to capture the beauty of the ocean from every angle.
Gourmet Chefs Kitchen: This large, well-appointed kitchen features 900mm gas cooktop and electric oven, Miele dishwasher, a corner pantry, a double fridge recess, extensive overhead and under-bench storage (with a mix of drawers and cupboards), glass splashbacks, and a filtered water tap all complemented by beautiful stone benchtops for a truly luxurious cooking experience.
Upstairs Living Area: Relax in the spacious living room, taking in the magical views that stretch to the horizon.
Indoor-Outdoor Entertaining: The dining area seamlessly opens up to the balcony, allowing for effortless flow between indoor and outdoor spaces, perfect for hosting guests while enjoying the spectacular ocean views.
Master Suite: Double doors open into this private retreat, The clever layout ensures that you can take in the sweeping views with the doors open. A semi-open ensuite features a built-in bath, a spacious shower, double basin stone top vanity and a separate toilet that also serves as the upstairs powder room.
Walk-In Robe: A large walk-through wardrobe bathed in natural light offers ample space for storage and organization.
Downstairs Spacious and Functional
Generously Sized Bedrooms: All three downstairs bedrooms are king-sized, offering exceptional space and comfort. Bedroom 2 could also serve as a study or work-from-home space if needed. Bedrooms 2 and 4 offer beautiful views of the beach.
Clever Layout: Bedrooms 3 and 4 both feature built-in robes and share semi-ensuite access to the main bathroom.
Powder Room: A separate powder room is conveniently located on the ground floor.
Main Bathroom: Includes a bath, shower, and stone top vanity with ample bench space for added convenience.
Additional Storage: Thoughtfully designed with under-stairs storage, extra linen cupboards, and a triple linen press in the laundry for maximum storage capacity.
Home Theatre: A massive 5.7m x 5.8m home theatre room with direct access to the rear alfresco area creates the perfect space for movie nights and family gatherings.
Outside A Private Coastal Oasis
Stunning Webb & Brown-Neaves Facade: The impressive design of the home is immediately noticeable, making a bold statement from the street.
Low-Maintenance Landscaping: Astro turf lawns to the front and rear mean minimal upkeep, leaving you more time to relax and enjoy your surroundings.
Extra Parking: An additional parking bay to the north side of the property is perfect for parking your boat, trailer, or caravan.
Upstairs Balcony: Take in the panoramic coastal views from your private balcony, ideal for watching sunsets and enjoying a quiet moment.
Alfresco Retreat: The rear of the home opens to a large, gabled 5.4m x 4.2m alfresco area, where you can entertain guests or unwind in privacy.
Private Swim Spa: Your very own secluded 3.5m x 2.5m swim spa, sheltered under its own gazebo and with cafe blinds, allows you to enjoy a year-round oasis of relaxation.
Large Garage: The 7m x 9m garage includes a rear store space and roller door access to the rear yard, Poured limestone lines the way to the powered workshop.
Powered Workshop: A 6m x 5m powered workshop adds immense value, providing ample space for DIY projects or additional storage.
Landscaped Garden Beds: The easy-care garden beds around the home are beautifully landscaped, providing the perfect finishing touch to this stunning property.
Properties of this calibre rarely come to market, and 122 Foreshore Drive is one you won't want to miss. With its unbeatable location, breathtaking ocean views, and flawless design, this home truly represents the pinnacle of coastal living.
Make your online enquiry for further information or to arrange a private viewing.
Property features
Air Conditioning
Balcony
Broadband
Built-in Robes
Deck
Dishwasher
Ducted Cooling
Ducted Heating
Ensuites: 1
Fully Fenced
Gas Heating
Living Areas: 2
Outdoor Entertaining
Outside Spa
Remote Garage
Reverse Cycle Aircon
Secure Parking
Toilets: 2
Workshop
Other features
reverseCycleAirConBuilding details
Land details
Interactive media & resources
What's around Foreshore Drive
Inspection times
 View more
View more View more
View more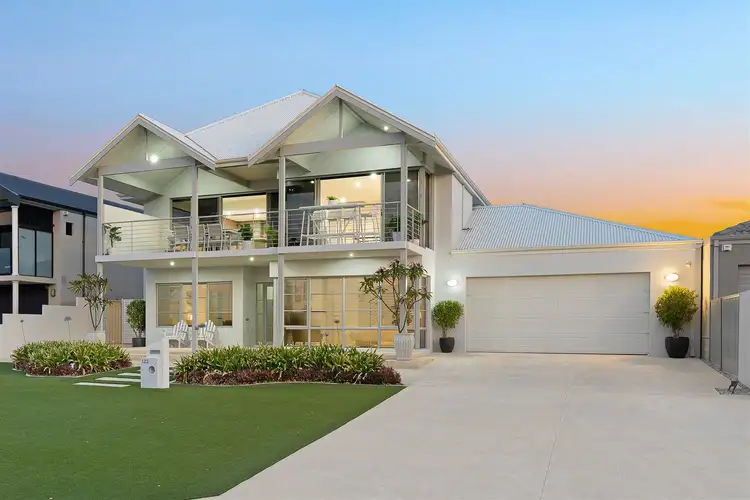 View more
View more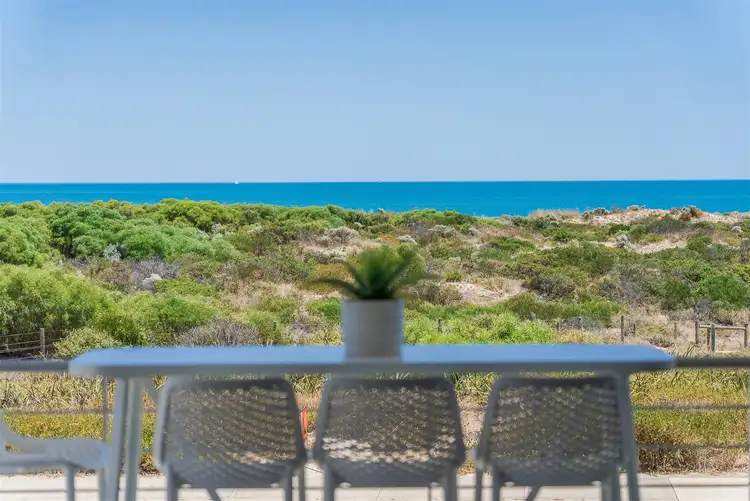 View more
View more
