Step into a sanctuary of effortless family living, where style meets substance in a stunningly renovated home designed for modern comfort and unforgettable entertaining. This six-bedroom residence delivers the ultimate in flexibility and lifestyle, offering a thoughtful layout and a seamless indoor-outdoor flow that suits growing families and avid hosts alike.
Inside, two distinct living zones provide generous space for everyone. At the front, a sunken family lounge with a charming wood-burning fireplace and chimney invites warm, cosy nights, while the adjacent formal dining area sets the scene for elegant dinners. Further in, the heart of the home unveils a sprawling open-plan kitchen, meals, and living zone, a light-filled, social space that spills out to the alfresco and pool area.
The brand-new kitchen is a chef's dream: sleek stone benchtops, Bosch gas cooktop, wall oven, dishwasher, and a stylish breakfast bar ready for quick meals and weekend conversations over coffee. The newly updated laundry and bathrooms offer a fresh, modern feel with quality finishes.
Families will love the six spacious bedrooms, including a master suite complete with a walk-in robe and private ensuite. The remaining bedrooms are served by a beautifully renovated central bathroom and a convenient powder room for guests.
Outside, entertain year-round under a decked pergola, then cool off in the in-ground pool and spa, your very own private resort. There's plenty of storage too, with a garden shed and a double carport providing ample parking.
Comfort is ensured year-round with ducted heating and evaporative cooling, while the home's smart layout, high-quality updates, and thoughtful details make everyday life a breeze.
Located in a peaceful pocket of Wantirna South, close to schools, parks, Knox City Shopping Centre, public transport and Eastlink access, this is the perfect place to call home.
Features:
Four spacious bedrooms
Two stylish bathrooms
Separate guest powder room
Open plan kitchen living meals
Bosch stainless steel appliances
Stone kitchen benchtops
Glass splashback feature
Floor to ceiling tiles
Spa bathtub in main bathroom
Walk in robe to master
Private master bedroom wing
Ensuite with shower and vanity
Built in robes to bedrooms
Light filled sunroom
Dedicated study or home office
Separate formal family room
Covered decked alfresco area
Alfresco with sink and storage
Ducted gas heating
Ducted evaporative cooling
Polished hardwood flooring
Separate laundry with external access
Linen press for storage
Oversized single car garage
Additional carport with cover
Fully fenced backyard
Low maintenance garden areas
Peaceful court location
Family friendly floorplan
Multiple indoor living zones
Close to shops and schools
Moments to parks and transport
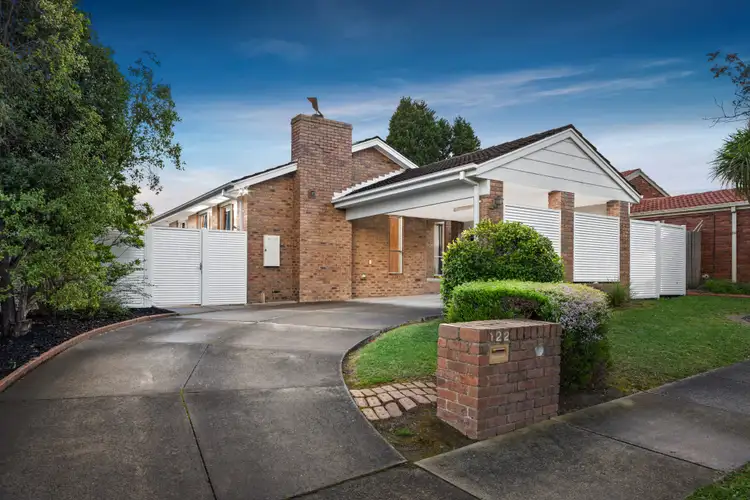
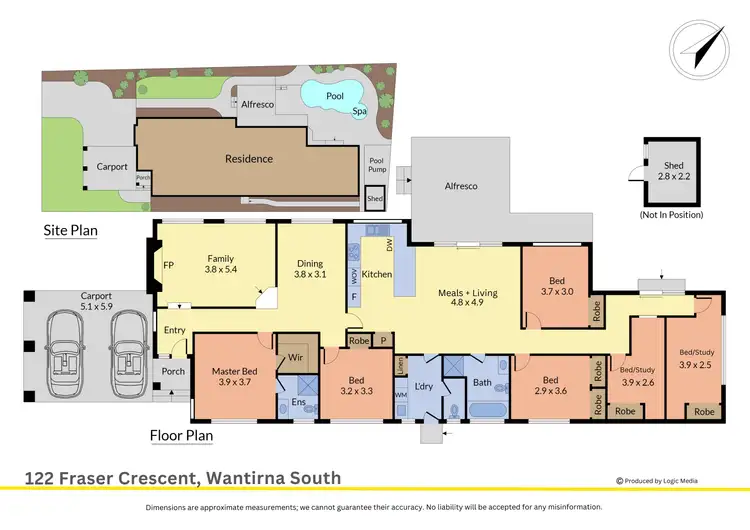
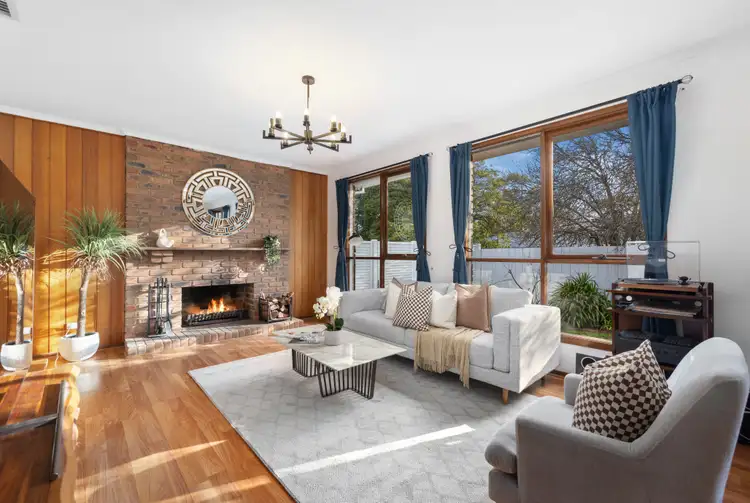
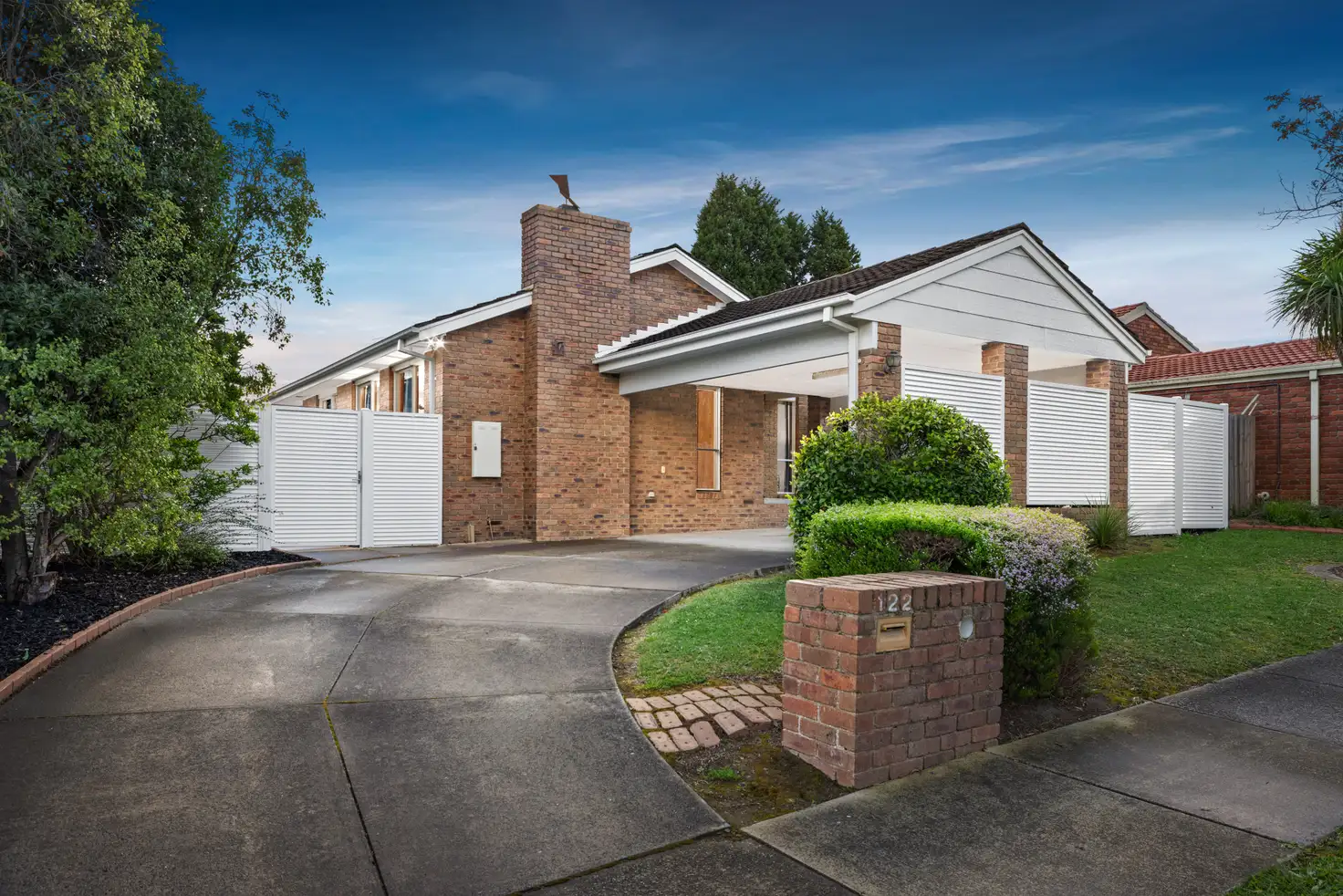


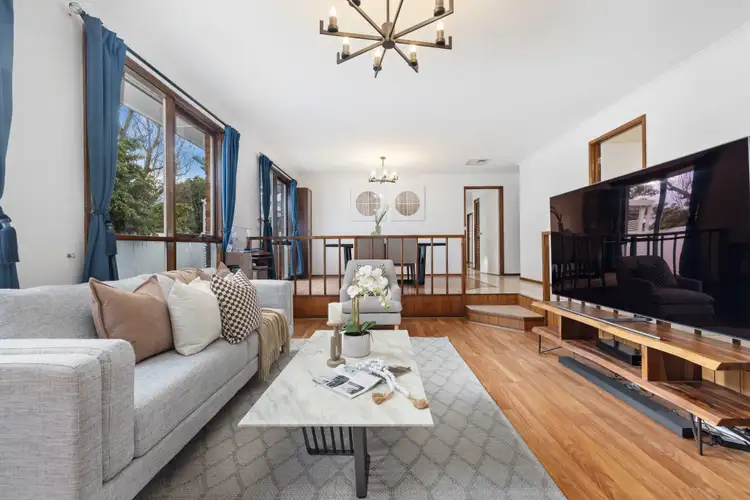
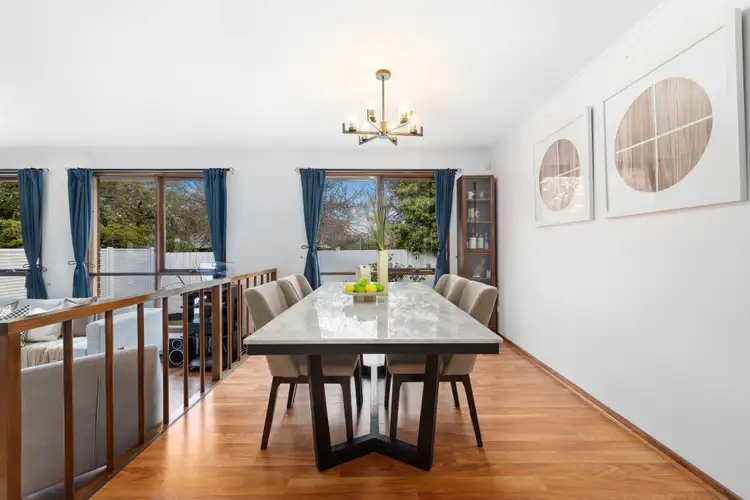
 View more
View more View more
View more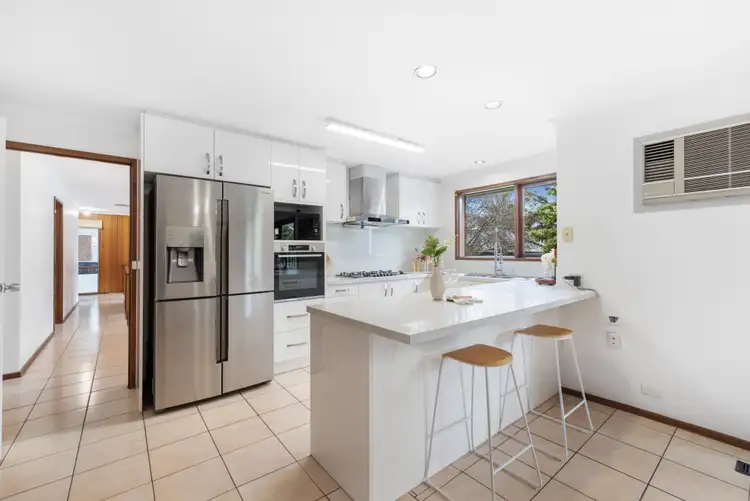 View more
View more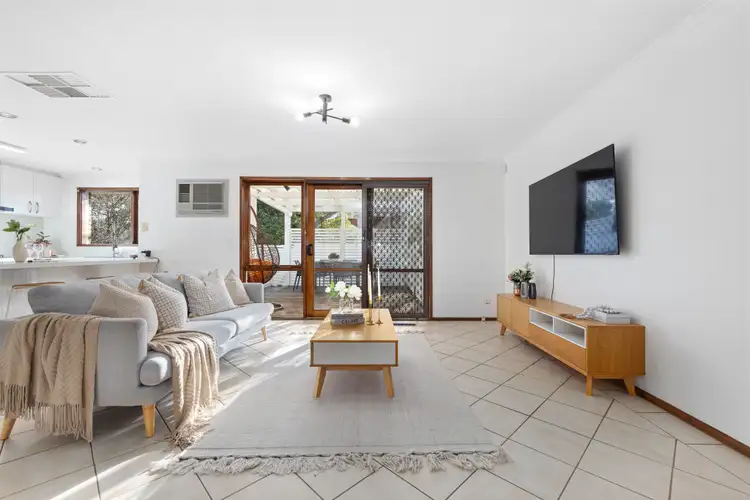 View more
View more
