Price Undisclosed
3 Bed • 2 Bath • 2 Car • 1606m²
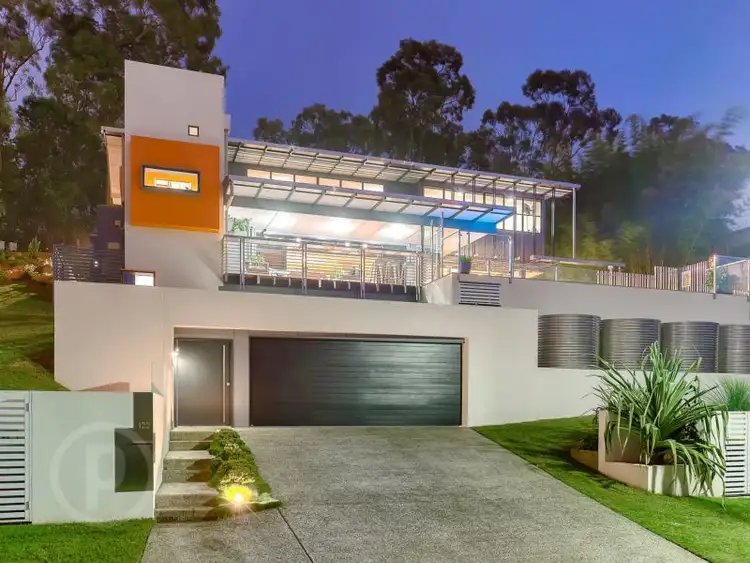
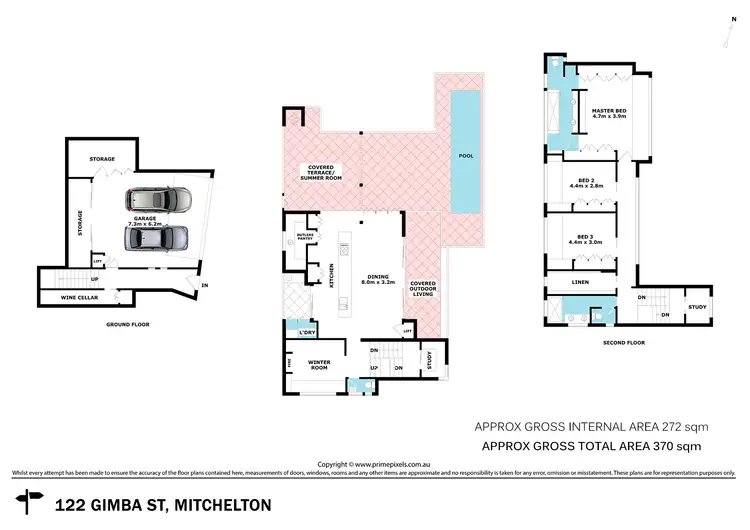
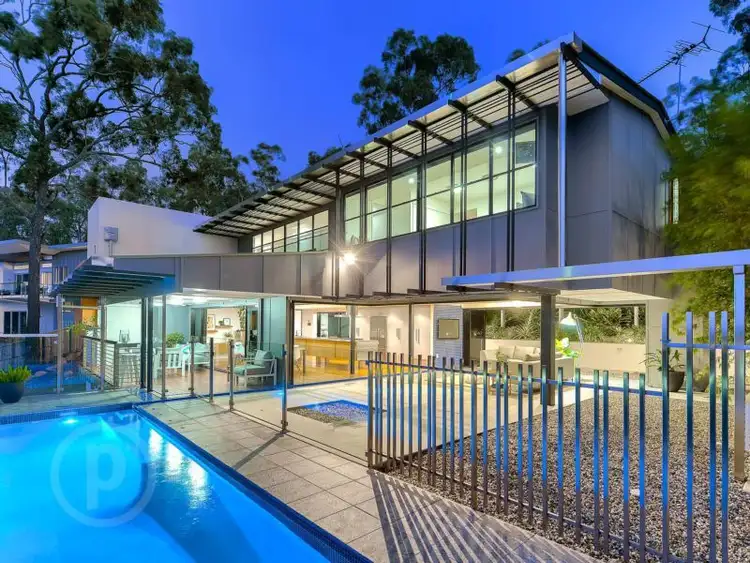
+15
Sold
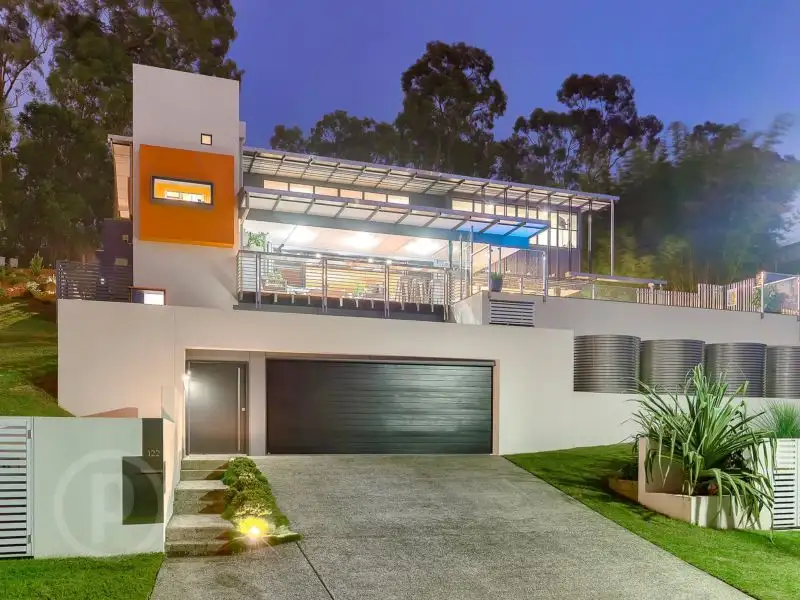


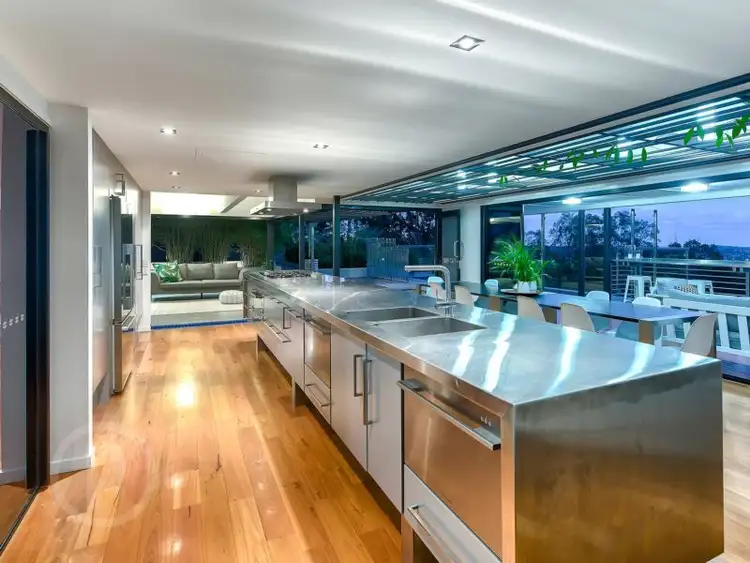
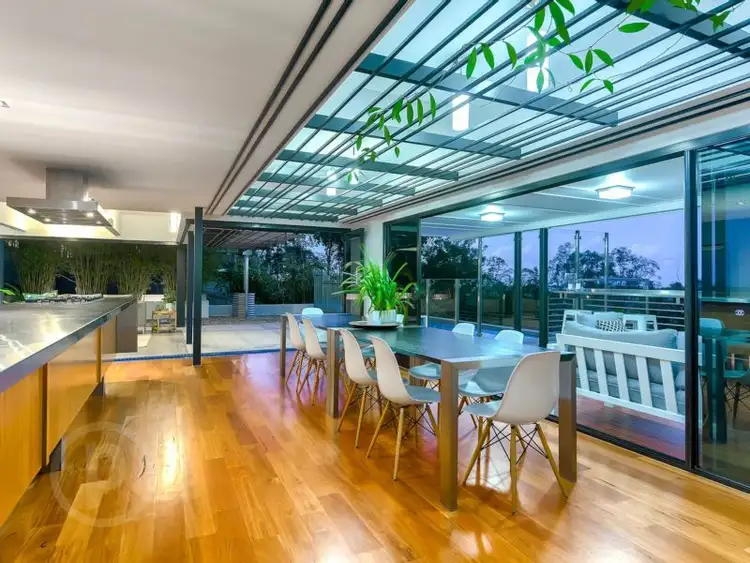
+13
Sold
122 Gimba Street, Mitchelton QLD 4053
Copy address
Price Undisclosed
- 3Bed
- 2Bath
- 2 Car
- 1606m²
House Sold on Wed 8 Jun, 2016
What's around Gimba Street
House description
“Minimalist Modern-day Masterpiece”
Property features
Land details
Area: 1606m²
Interactive media & resources
What's around Gimba Street
 View more
View more View more
View more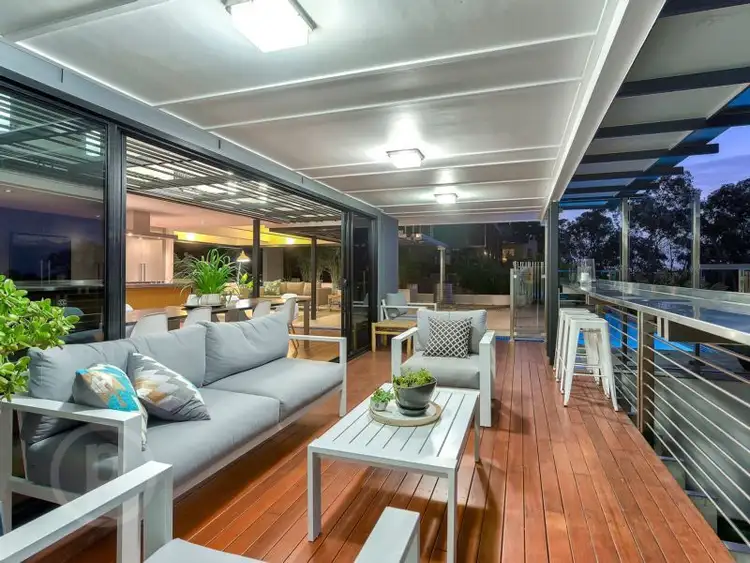 View more
View more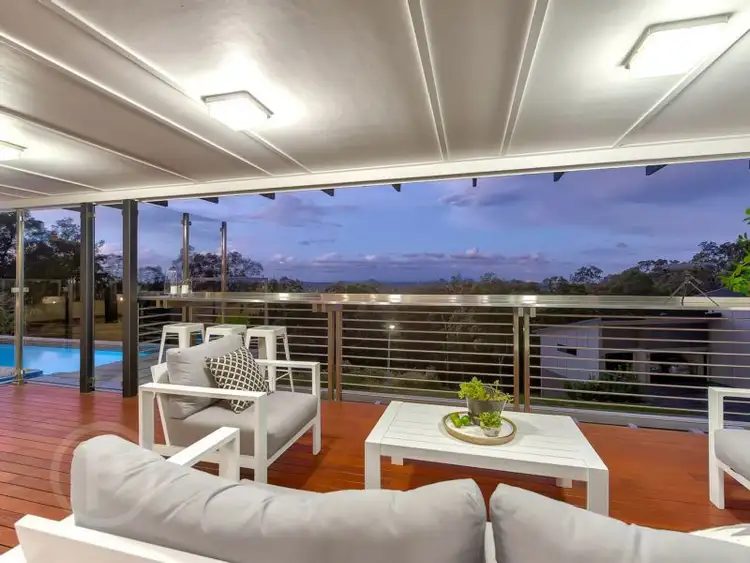 View more
View moreContact the real estate agent

Simon Wheelans
Place West-Paddington
0Not yet rated
Send an enquiry
This property has been sold
But you can still contact the agent122 Gimba Street, Mitchelton QLD 4053
Nearby schools in and around Mitchelton, QLD
Top reviews by locals of Mitchelton, QLD 4053
Discover what it's like to live in Mitchelton before you inspect or move.
Discussions in Mitchelton, QLD
Wondering what the latest hot topics are in Mitchelton, Queensland?
Similar Houses for sale in Mitchelton, QLD 4053
Properties for sale in nearby suburbs
Report Listing
