$598,000
4 Bed • 2 Bath • 3 Car • 800m²
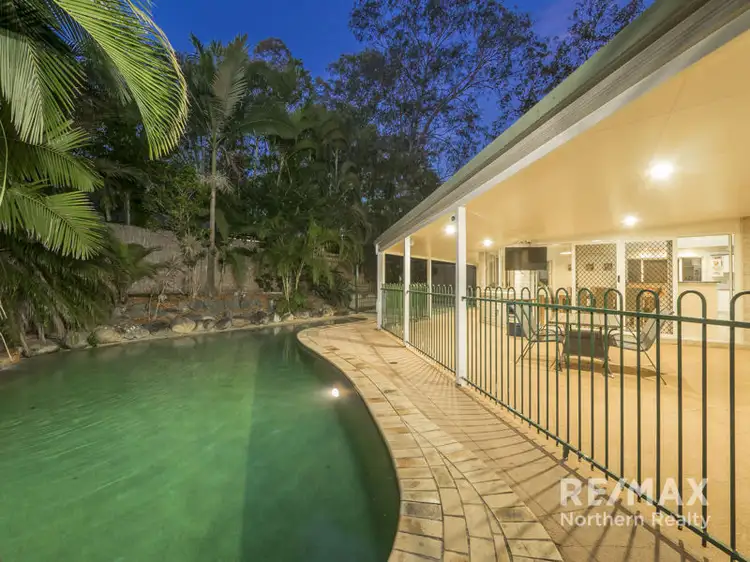
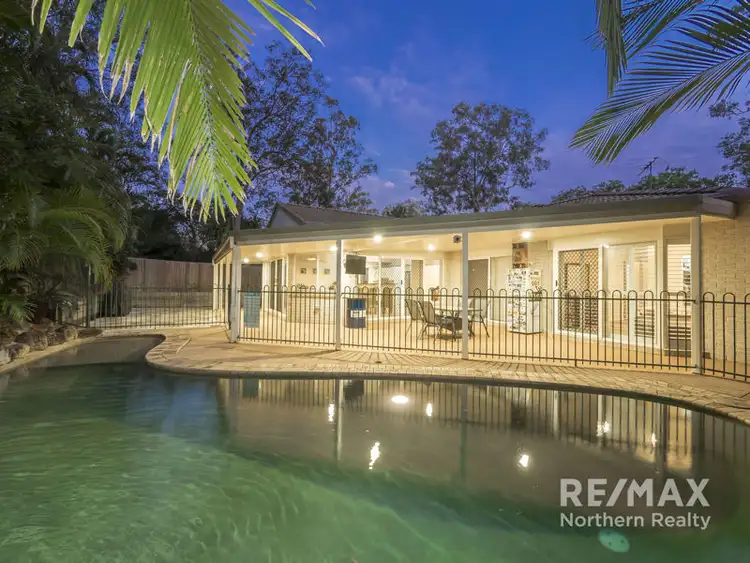
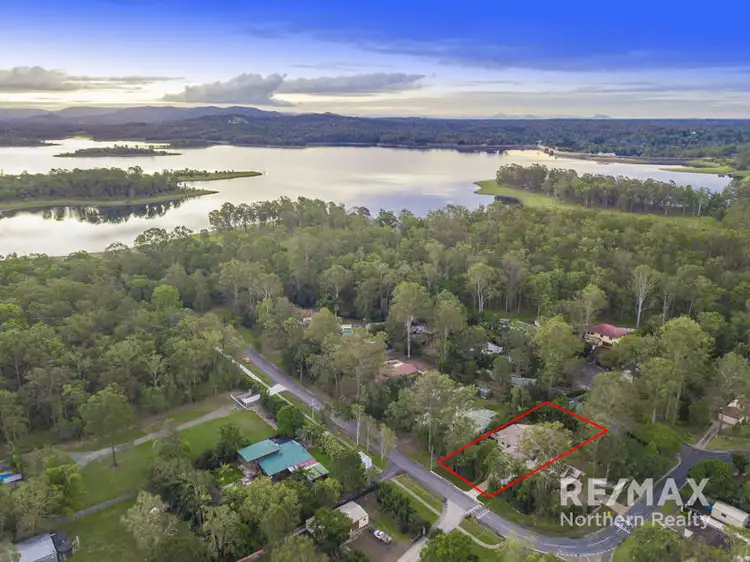
+23
Sold
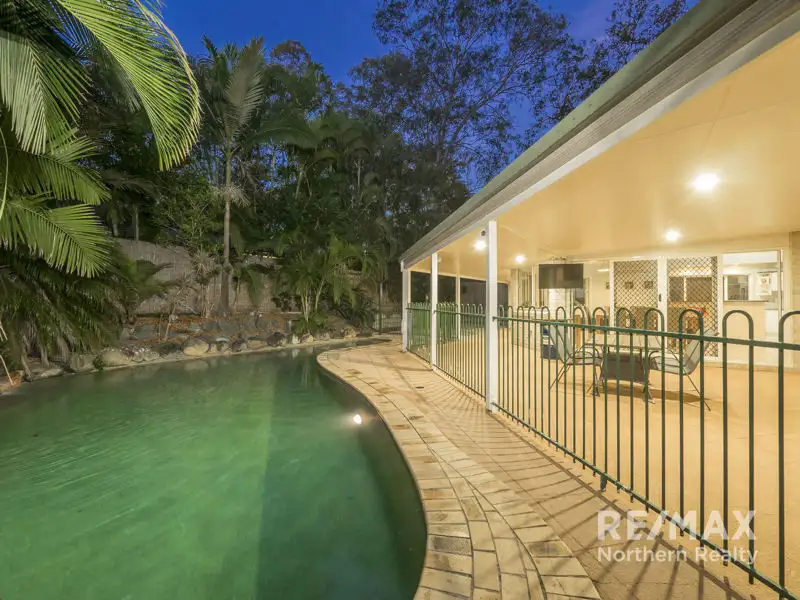


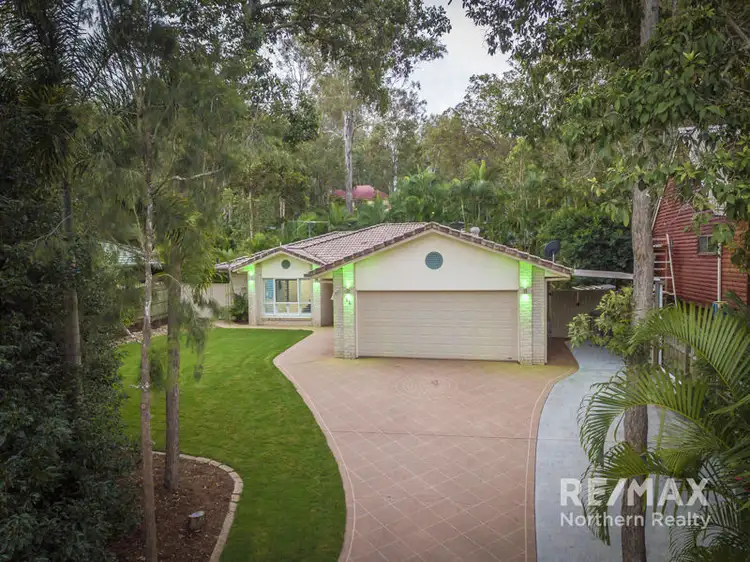
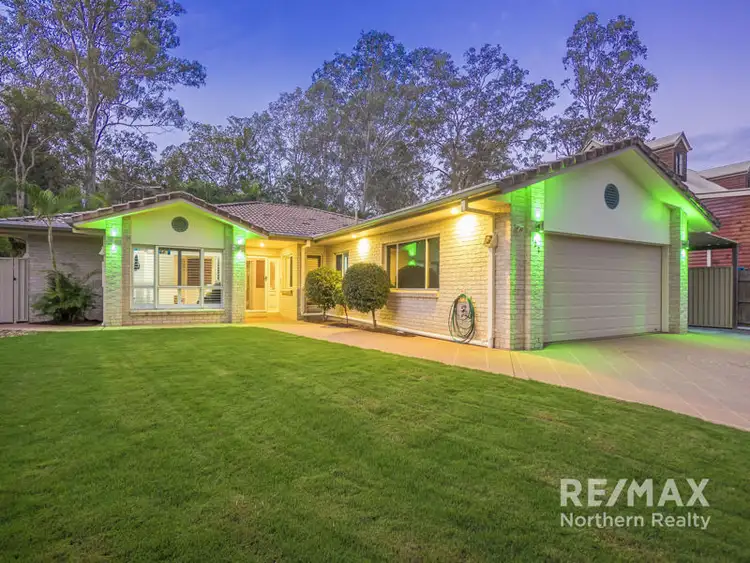
+21
Sold
122 GORDONS CROSSING RD WEST, Joyner QLD 4500
Copy address
$598,000
- 4Bed
- 2Bath
- 3 Car
- 800m²
House Sold on Fri 2 Aug, 2019
What's around GORDONS CROSSING RD WEST
House description
“4 bedroom + Study, 3 Car, Pool and Raked ceiling Oasis”
Land details
Area: 800m²
What's around GORDONS CROSSING RD WEST
 View more
View more View more
View more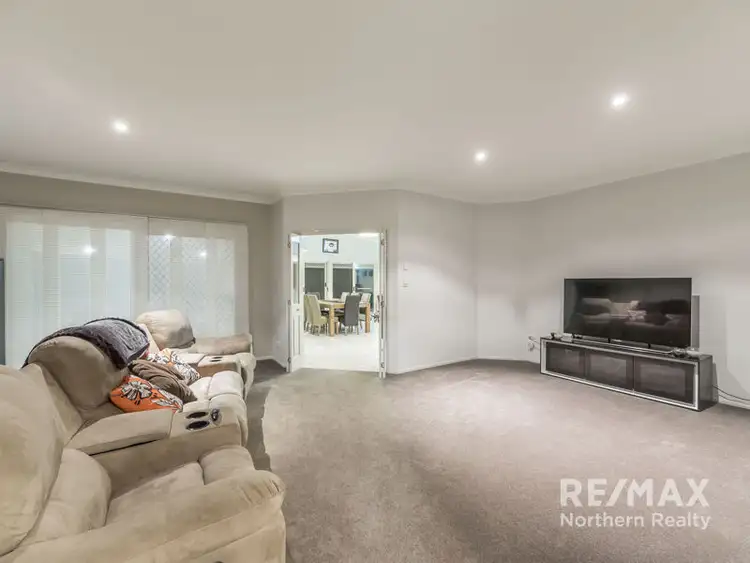 View more
View more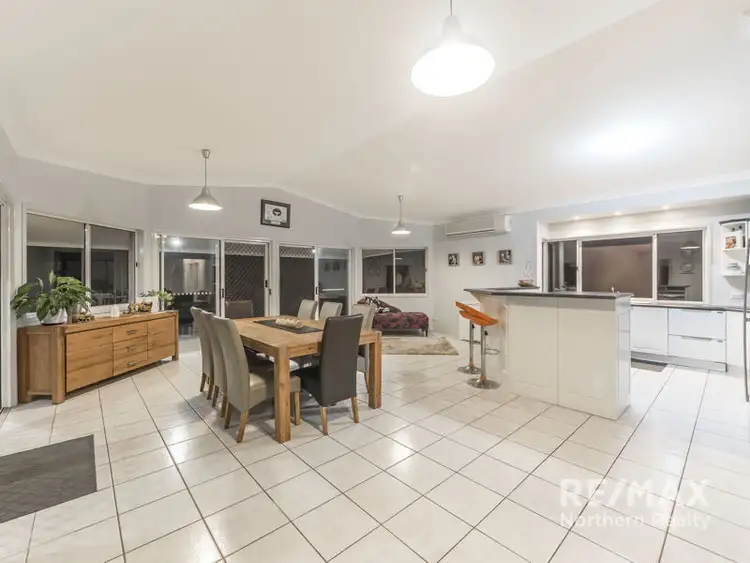 View more
View moreContact the real estate agent

Wes McGregor
RE/MAX Northern
0Not yet rated
Send an enquiry
This property has been sold
But you can still contact the agent122 GORDONS CROSSING RD WEST, Joyner QLD 4500
Nearby schools in and around Joyner, QLD
Top reviews by locals of Joyner, QLD 4500
Discover what it's like to live in Joyner before you inspect or move.
Discussions in Joyner, QLD
Wondering what the latest hot topics are in Joyner, Queensland?
Similar Houses for sale in Joyner, QLD 4500
Properties for sale in nearby suburbs
Report Listing
