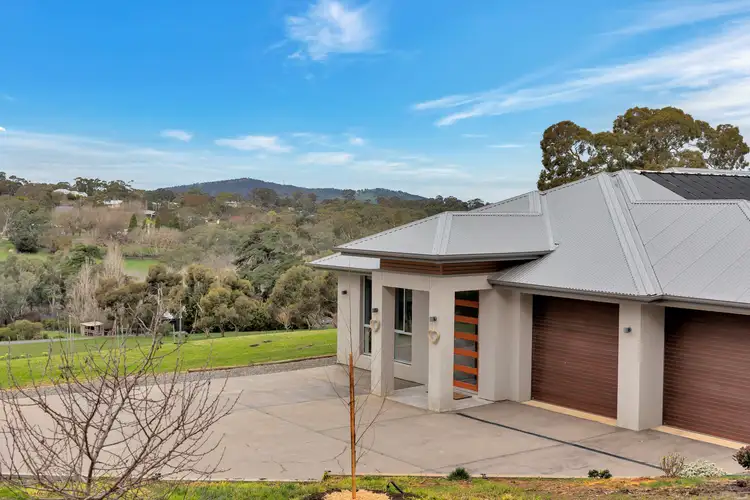Views, lifestyle & self-sufficiency on 4 acres sown to perfection!
When owners in the agricultural field invest heart, soul, and 3 solid years into 4 fertile and fenced acres, the result can only be remarkable - the home, the land, the self-sufficiency it holds enveloped in views, elevation, and ancient gums...
Paddocks of Italian ryegrass and ryecorn; some 42 varieties of stone fruit, figs and citrus, a hens' pen, vegie gardens, and strategically planted Leopard trees; in their maturity will shade the home without hindering the views.
The smarts behind it is even more impressive.
From a cyclical array of blooming ornamentals; well seen from the home, to cross-pollinating orchards producing more fruit, to sage, magnolias and more attracting bees and butterflies while its irrigation self-fertilizes - it's a sow of perfection.
And the 2014 custom-built 4-bedroom home is also first class.
High ceilings, artwork niches, a palette pulled from those hovering gums, it offers plenty: a staged and feature-lit home theatre, home office/study, solar heated pool, a gas plumbed entertainer's deck, and a pizza oven.
Open plan living and dining centres around a combustion fire, supporting summers with ceiling fans, ducted air conditioning, and of course that pool.
Salt chlorinated and double lanes, it hugs the deck where double glazed stacker doors and a servery pass is a party godsend: the high-end kitchen in touch issuing gas hobs, a Miele dishwasher, and an invaluable butler's wing with 2nd sink.
If this doesn't entice, then a drink on the deck with the pasture in wait will...
And a day's work earns a divine end with a serene nod to the hills - the master suite responds with walk-around robes, a fully tiled ensuite, and a separate WC.
Each bedroom takes its place with a view - the 4th works perfectly as a guest room; all offer robes, each utilising a fully tiled 3-way bathroom's huge shower, separate WC and vanity.
As clever as it is colossal, the laundry provides a pool, WC, and mudroom thoroughfare while pegging out a family load on its full-sized clothesline.
Moments to Blakiston, Littlehampton's growing haul of cafes, cellar doors, and a 40-minute sprint to the city lays the ultimate self-fulfilling property. Dig in...
You'll love:
4 acres of productive self-sufficiency
Irrigated orchards, vegies, fruit & ryegrass
Self-fertilizing irrigation
Impressive 12m x 6m shedding
5 x 22500L rainwater tanks
2 paddocks
Secure double garaging
Solar heated pool & entertainer's deck
Ducted R/C A/C
Combustion fire to open plan living
Zoning to Littlehampton Primary
10 minutes to Mt Barker
And more!
Adcock Real Estate - RLA66526
Andrew Adcock 0418 816 874
Nikki Seppelt 0437 658 067
Jake Adcock 0432 988 464
*Whilst every endeavour has been made to verify the correct details in this marketing neither the agent, vendor or contracted illustrator take any responsibility for any omission, wrongful inclusion, misdescription or typographical error in this marketing material. Accordingly, all interested parties should make their own enquiries to verify the information provided.
The floor plan included in this marketing material is for illustration purposes only, all measurement are approximate and is intended as an artistic impression only. Any fixtures shown may not necessarily be included in the sale contract and it is essential that any queries are directed to the agent. Any information that is intended to be relied upon should be independently verified.








 View more
View more View more
View more View more
View more View more
View more
