Rarely do homes like 122 Heytesbury Road become available. Once the home of Premier Daglish, this outstanding Queen Anne Federation style "villa" is awaiting a custodian with the imagination and deftness of touch that would surely position it as Subiaco's finest property.
Built in 1906, it is considered a particularly fine example of this period, aesthetically pleasing and displaying key external elements of this style, such as the "plum pudding" tuck-pointed brick façade, the complex roof of intersecting hips and gables, brick-faced chimneys with correct period embellishment, decorative paired eaves brackets, wide verandahs with panelled door access to the formal front rooms, and a boxed bay window under the front gable. The house itself sits squarely within its grounds, a double-block of 883sqm, its front setback providing it with discreet but immense presence.
Inside, the original part of the house is breathtakingly grand, with soaring ceilings, ceiling roses, multiple fireplaces, wide wooden floorboards, and stained-glass windows (including exquisite opening panels either side of the front door). The offset entrance leads to a traditional hallway design, off which all original rooms can be found. Currently presented with five bedrooms, the vast spaces allow for a flexible re-configuration to combine bedrooms with stately formal living and dining areas. Three front rooms enjoy direct access to the verandah, while a broom cupboard (once the kitchen, no less) completes the original home.
Beyond this point, the house was sympathetically extended some 40 years ago to meet the desire for more modern accommodation styles while matching the original house in spaciousness. An additional bedroom with ensuite bathroom (leading through to the dual-access, full size laundry room) is conveniently positioned, while a traditionally styled bathroom with bathtub and separate WC services the other downstairs bedrooms. Down three steps, the large living area features a combustion stove, while practical cork flooring runs the length of this ground floor extension, through the dining area and into the kitchen. The galley-style kitchen features a Miele dishwasher, Bosch five-burner gas cooktop, wall oven, and walk-in pantry. Tucked on the western side of house, the laundry room offers external access to the drying courtyard. Upstairs, a carpeted bedroom suite under a wood-panelled vaulted ceiling provides enough space for a lounge and study corner, as well as an ensuite bathroom and storage room, and enjoys a view of the back garden.
Outside, a covered, tiled terrace area leads to a kidney-shaped pool to the left, and hedged gardens to the right. An attractive fountain sits against the rear garden wall, under a beautiful frangipani tree. In keeping with its historic frontage, the newer part of the house has adopted internal and external design elements of the period, creating a harmonious feel from every aspect.
Exceptionally rare and incredibly advantageous, you have access on three sides to this enormous landholding, with a paved driveway off Heytesbury Road, the side laneway, and a rear lane running behind the property. With existing off-street parking for four cars, the benefits of this arrangement cannot be overestimated, including the ease of access for building works, and the presence of only one adjoining property (on the eastern side).
Last sold by Michael in 1992 to its current owner, the home has remained relatively untouched yet well-maintained. The property offers an exclusive combination of the features so prized in Subiaco: a double block of 883sqm in the most desirable section of a premier street, access on three sides, a north-facing rear, a genuine Federation home of historic significance, and the scope to remodel or live comfortably in the existing accommodation.
Location:
The Golden Mile of Subiaco, Heytesbury Rd has long been a sought-after street. Surrounded by other homes of similar splendour, this particular pocket commands some of the top prices per square metre in WA. Subiaco itself has often been likened to the Paddington or South Yarra of Perth, with its vibrant culture and multitude of shopping and dining options, an interesting diversity of properties, and proximity to the CBD, superb green spaces, and our beautiful beaches. There is easy access to the QEII hospital campus, University of WA, and the Salvado Road medical precinct. For families, the house sits within the school zones for Subiaco Primary School and Bob Hawke College, while also being within easy reach of Perth's finest private schools.
Please contact Michael Hoad or Edward Hall for any further information.
RATES:
City of Subiaco - $4,311 /PA (approx.)
Water Corporation - $2,320 /PA (approx.)
SCHOOL CATCHMENTS:
Subiaco Primary School
Bob Hawke College
TITLE PARTICULARS:
Lots 37 & 38 on Plan 938 - Volume 1710 / Folio 336
DISCLAIMER:
Whilst every care has been taken with the preparation of the particulars contained in the information supplied, believed to be correct, neither the Agent nor the client nor servants of both, guarantee their accuracy. Interested persons are advised to make their own enquiries and satisfy themselves in all respects
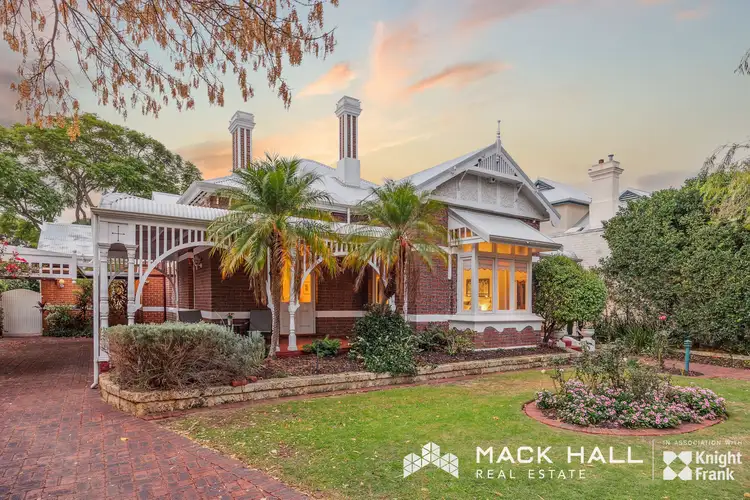
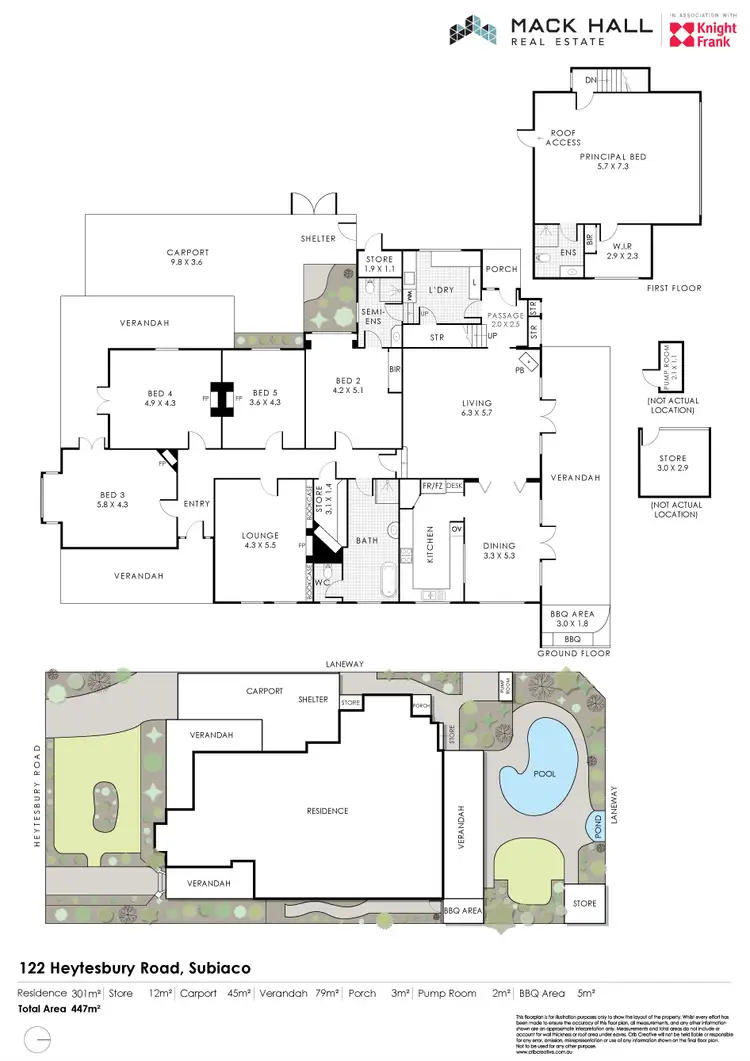
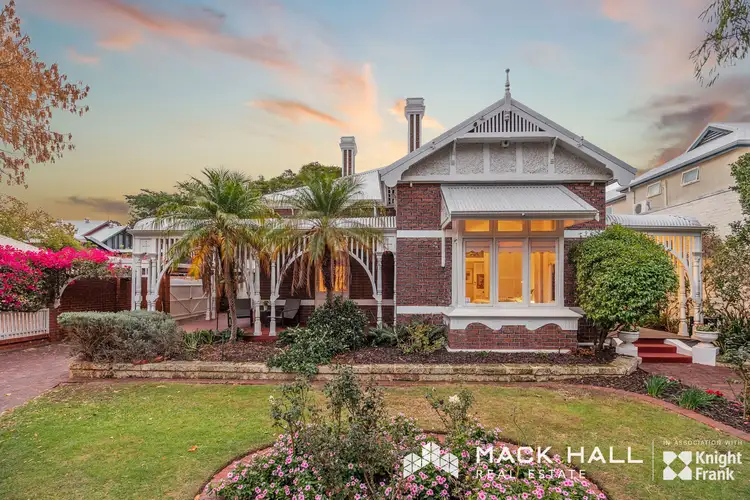
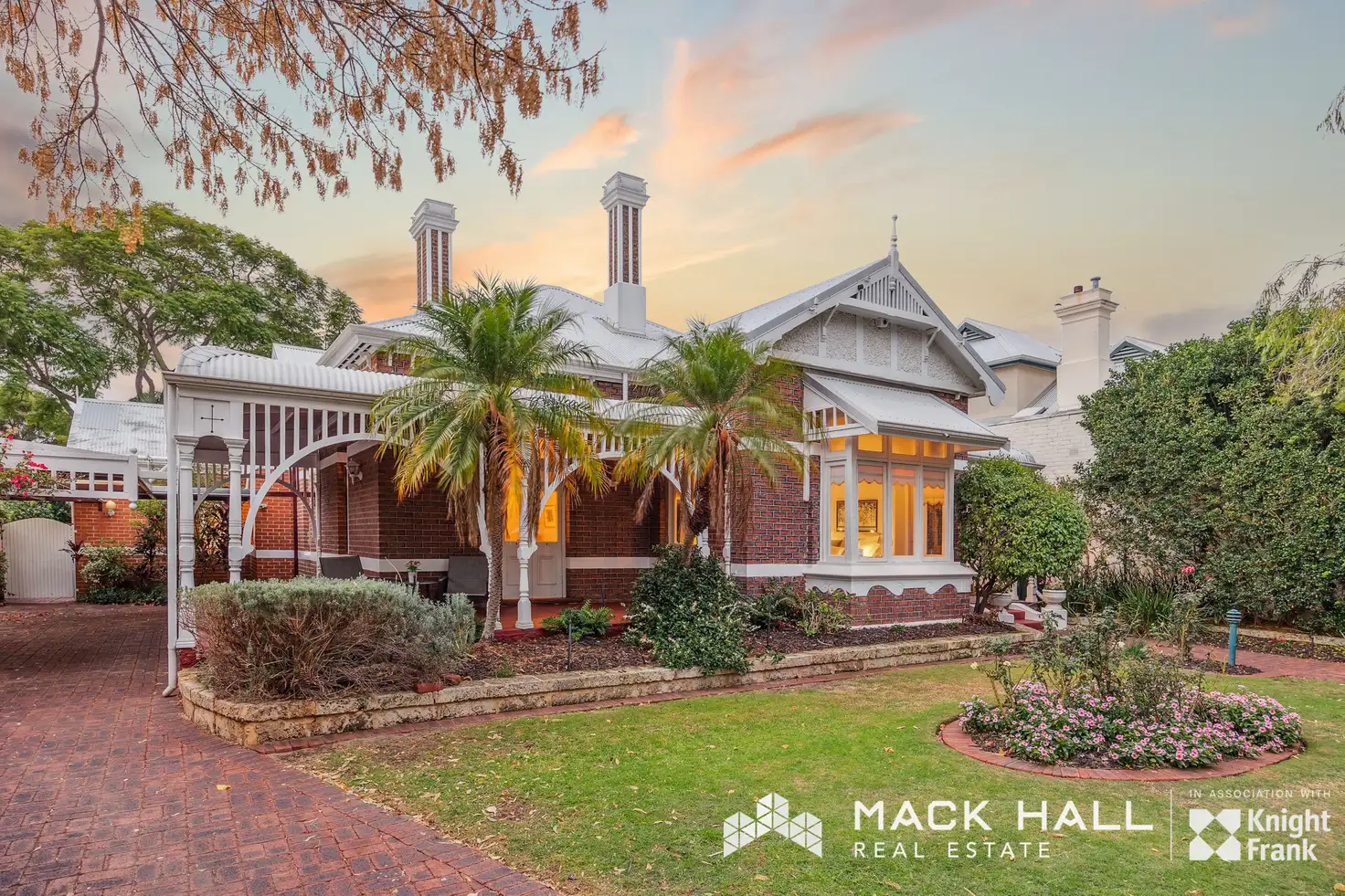


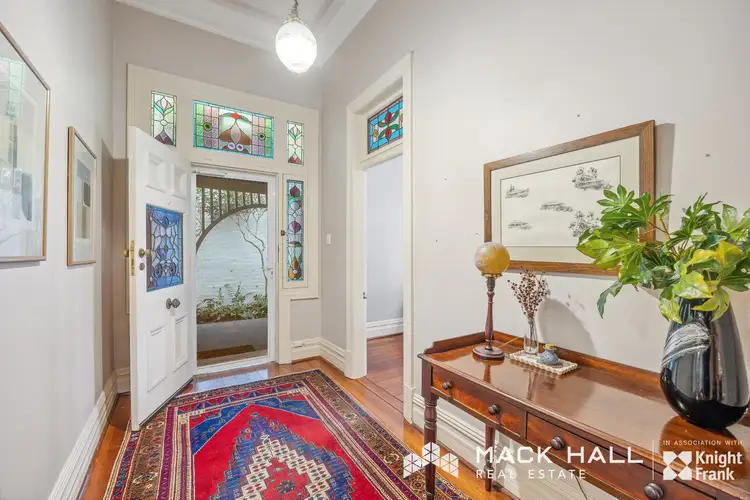
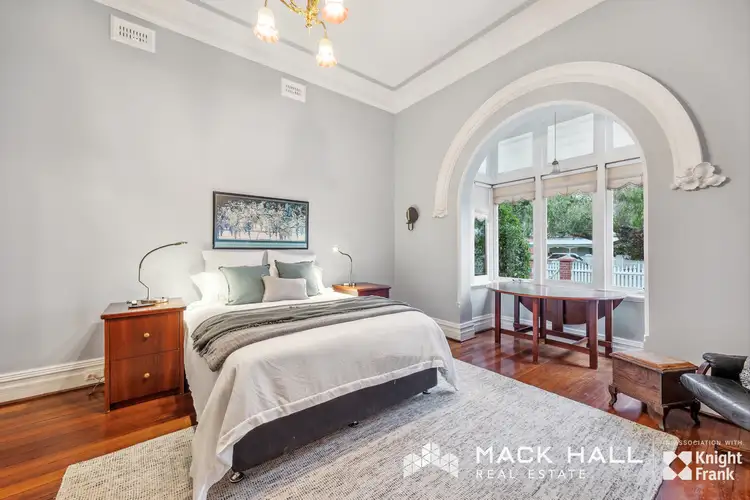
 View more
View more View more
View more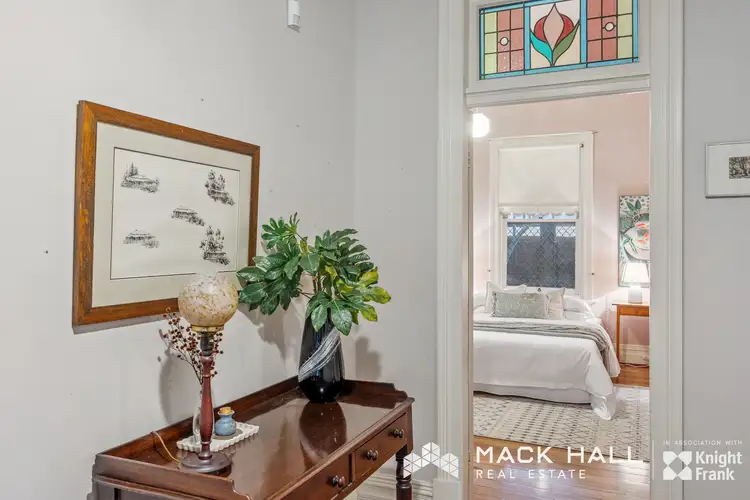 View more
View more View more
View more
