This solid Mount Gambier stone home with colourbond roof and is set on Corner allotment of 1009m2.
A home full of character which is styled with a relaxing modern feel, well suited to the large family.
Timber floors and terracotta tiles feature throughout the home and beautiful baltic pine mixed with fresh white walls and accents make it feel spacious and open.
The main living area is a lovely open space incorporating kitchen, dining, living. You have a Reverse Cycle air conditioning unit here for heating and cooling, a ceiling fan and a feature built-in wall unit which adds character. Dining is adjacent with colonial french sliding doors leading to the Alfresco out door living space.
The kitchen has white cabinetry and timber bench tops. It is a great functional work space which includes a double sink, Electric wall oven, grill, range hood, H/P's, dishwasher, pantry and central island workbench with marble top.
You have 3 double bedrooms at the front of the home with polished timber floors, blinds and a walk in robe in one room. An adjacent bathroom is so convenient and has a shower, vanity and toilet.
The Main bedroom is massive. It is tiled with a french style sliding door leading to the outdoor alfresco space. This area has been added and it is private and close to 2nd bathroom. If not needed as a bedroom it would make an ideal office/work space to work from home, a teenagers space or hobby room. This space also has door access through to garage as well.
The main bathroom is light, bright and spacious. It has a Spa bath, shower and vanity, a lovely space to relax and forget about the stresses of the outside world.
A tiled second living area also opens up to the rear decked pergola, great as a work space, for kids to play their games or quieter second TV room.
The Laundry is spacious and has amazing full length built-in cupboards creating a massive amount of storage.
A garage under the main roof with electric roller door completes the inside area.
The grounds around the home are lovely and very private with established trees, feature plantings, paving and decking being a feature. Entertain until your hearts content in the alfresco area with french doors leading off the dining, living and bedrooms to the inviting rear deck and courtyard.
A pump and bore provides water to the garden while a small rainwater tank provides drinking water over the sink while the house is on town supply.
Rear Double gates give you easy access to the rear yard where there is a garden shed and a second decked area.
A pop up sprinkler system makes watering a breeze.
With town, schools and parks a short walk away the location is ideal for a growing family.
GENERAL PROPERTY INFO
Property Type: Limestone Construction, Iron roof
Zoning: Residential
Council: Wattle Range council
Year Built: 1960
Renovations: Extensions - early 2000's & 2013
Land Size: 1009m2
Rates: $1215 per annum
Lot Frontage: 22.1m
Lot Depth: 45.3m
Aspect front exposure: East
Water Supply: SA Water town, Small Rainwater tank & bore
Services Connected: Power, phone,
Certificate of Title Volume 5557 Folio 341
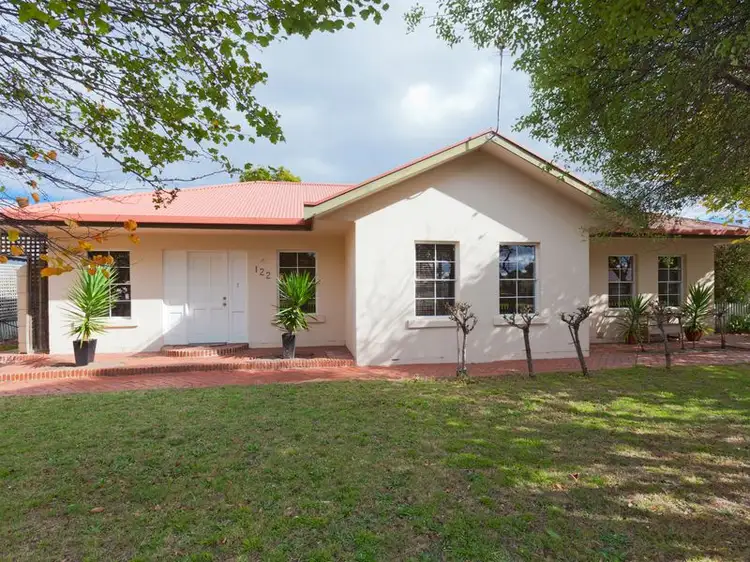
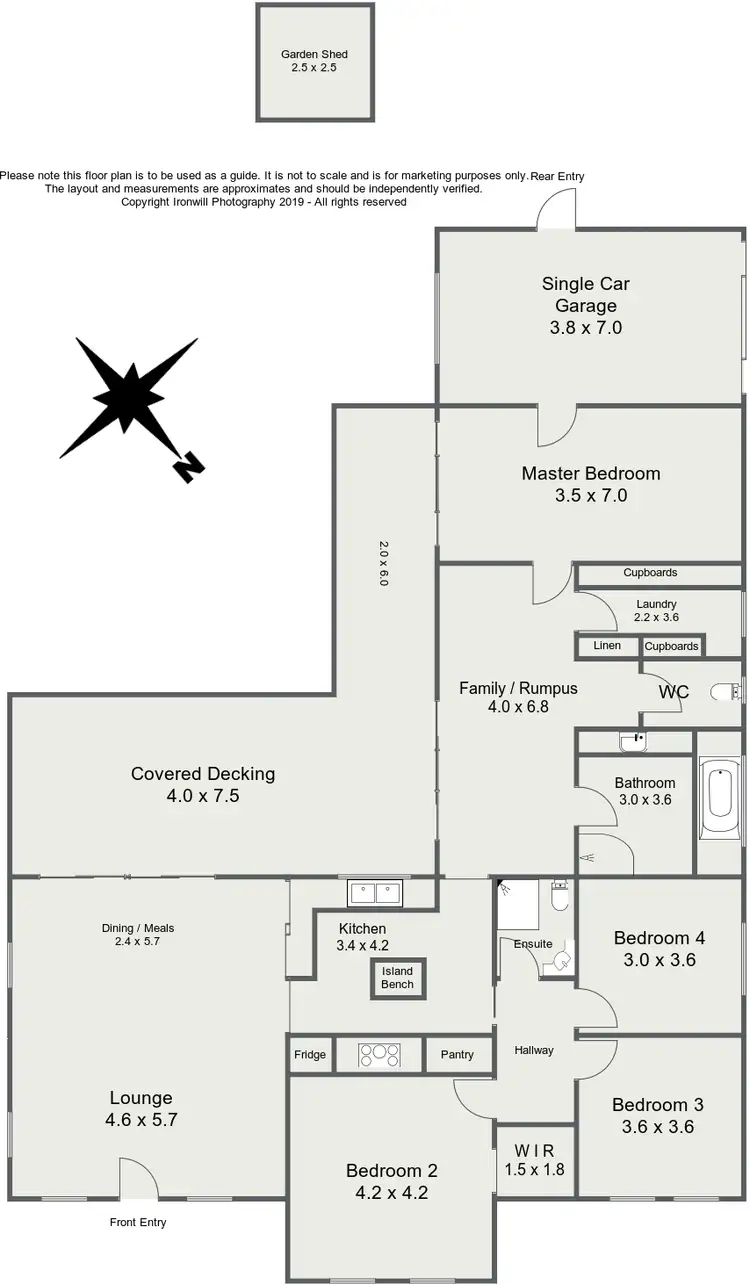
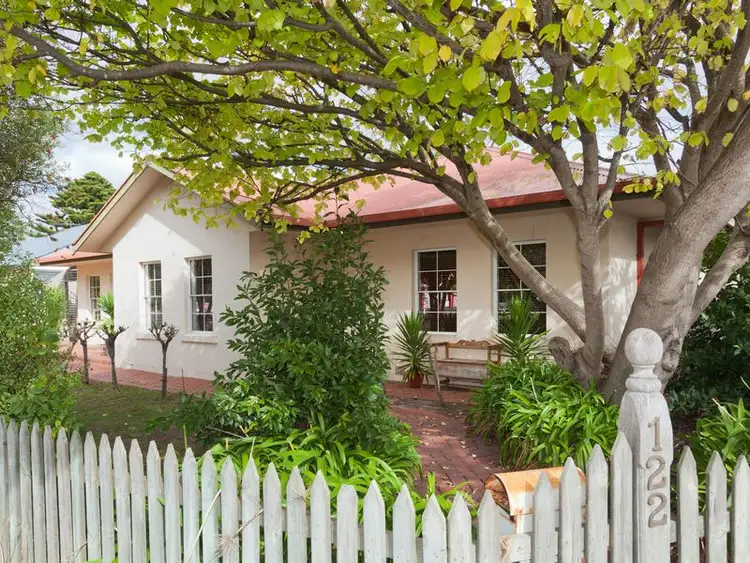
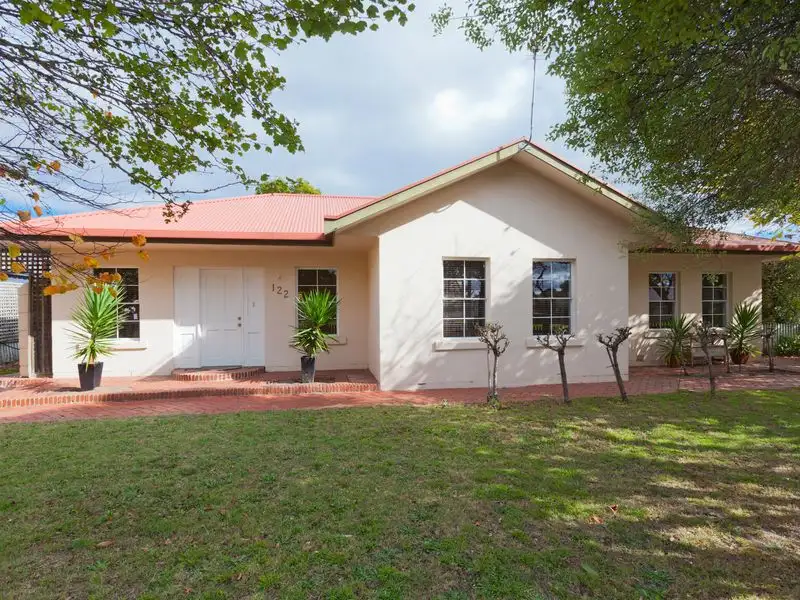


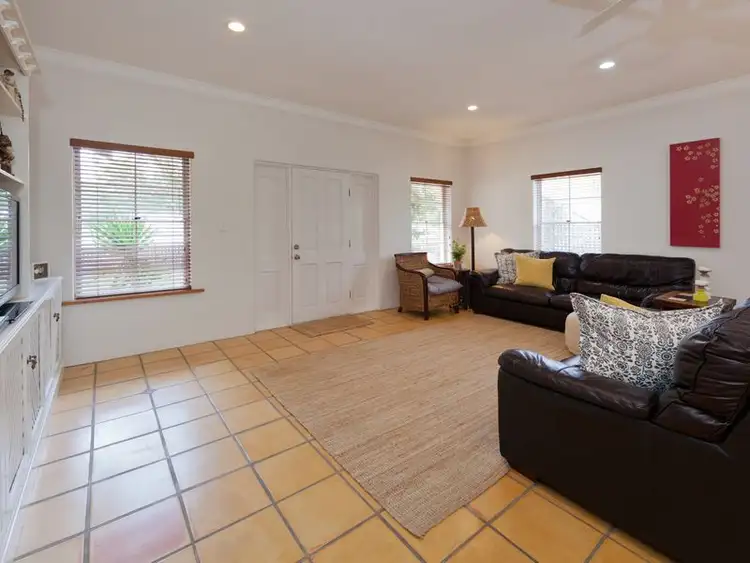
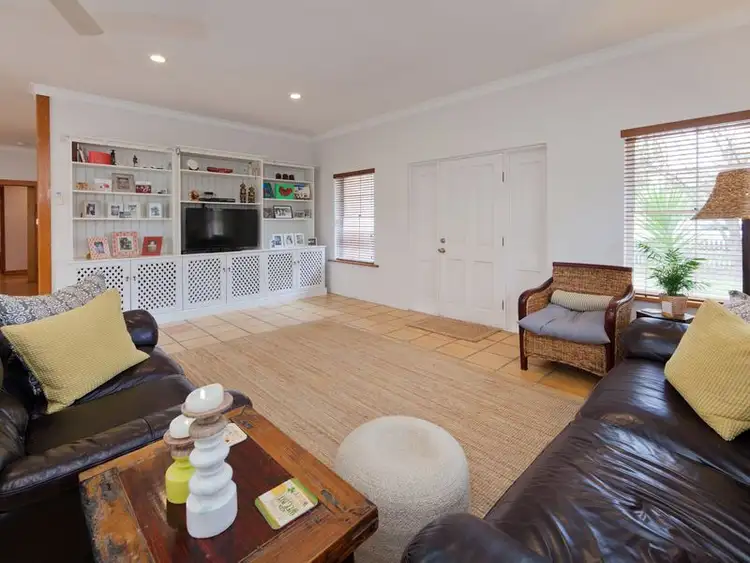
 View more
View more View more
View more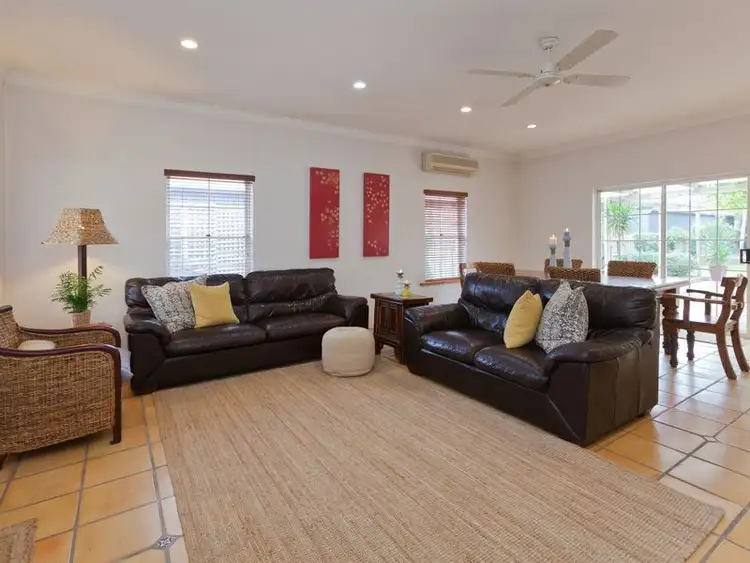 View more
View more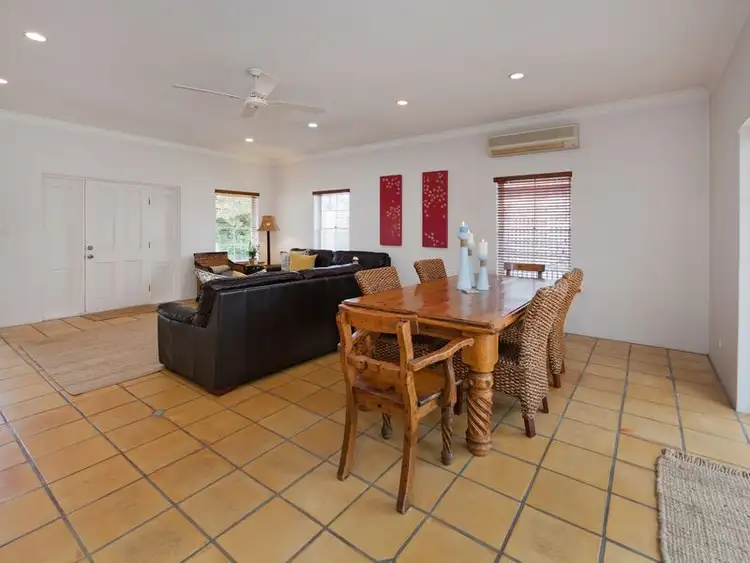 View more
View more
