Nestled in the serene Calliope township, 122 North Ridge offers a sublime blend of comfort and convenience, a mere 15-minute drive from the bustling satellite town of Gladstone, QLD.
This four-bedroom, two-bathroom house stands as an impeccable investment opportunity or a delightful family home on a generous 754-square-metre corner block.
Upon entry, one is greeted by four spacious bedrooms, each adorned with ceiling fans, plush carpets, and built-in robes replete with practical shelving. The master suite, a true haven, boasts air conditioning, an ensuite, and a walk-in robe, ensuring privacy and comfort.
The heart of the home unfolds into a combined living and dining area, anchored by an open-plan kitchen. This central space opens up the house, creating an airy, inclusive atmosphere, ideal for modern living. The kitchen, a culinary delight, is equipped with stainless steel dishwasher, electric stove, and oven, promising ample space for all your cookware and utensils.
Adjacent to the open-plan area, a separate carpeted lounge offers a cosy nook for relaxation, media entertainment, or playtime, accommodating every member of the household. The main bathroom is thoughtfully designed with a separate bathtub, shower, and toilet, complementing the convenient layout of this well-appointed abode.
The practicality extends to a separate laundry with outdoor access and an outdoor patio area, perfect for al fresco entertaining. A large, fully fenced backyard features double gate side access, providing secure storage for a boat or caravan.
With parking for two vehicles, this property presents a prime choice for investors and families alike, promising a blend of lifestyle and community in the heart of Calliope. This residence is more than just a house—it's the backdrop to your future memories.
At a glance:
- Low set brick home, built in 2008, set on 754m2 corner block.
- Four good sized bedrooms, newly installed carpets, all with ceiling fans and built in cupboards. Main bedroom completed with private ensuite and walk in robe.
- Air-conditioned large open plan living, dining and kitchen with a second media room located off the kitchen.
- Kitchen offers new dishwasher, wall oven, electric cooktop, pantry and breakfast bar seating.
- Main bathroom includes, vanity, shower and bathtub.
- Separate laundry.
- Undercove patio leads out to fully fenced back yard with side access.
- Two car lock up garage.
- Council rates $3,500 per annum approximately.
- Estimate current rental range $480 to $500 per week.
This residence is more than just a house—it's the backdrop to your future memories.
Contact Donnella today for more information or to arrange your private viewing.
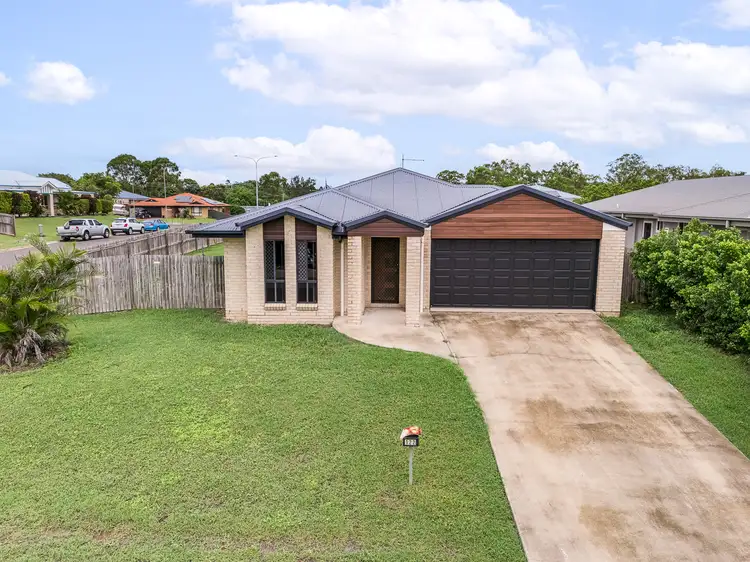
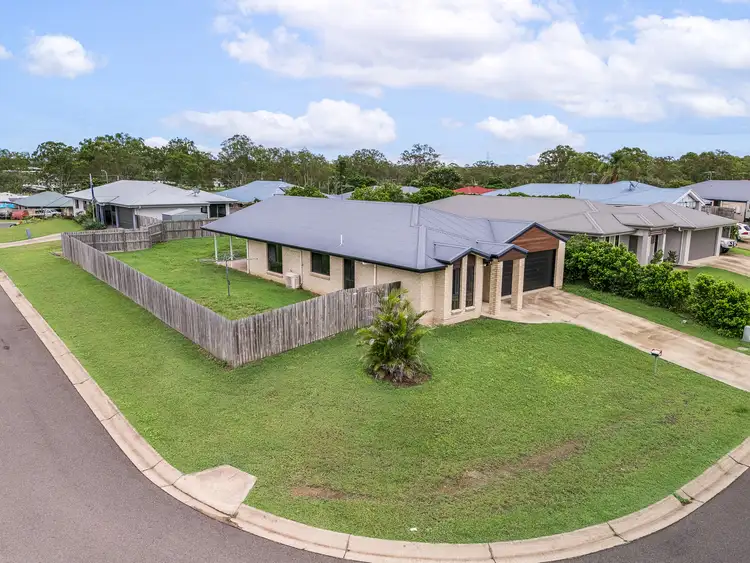
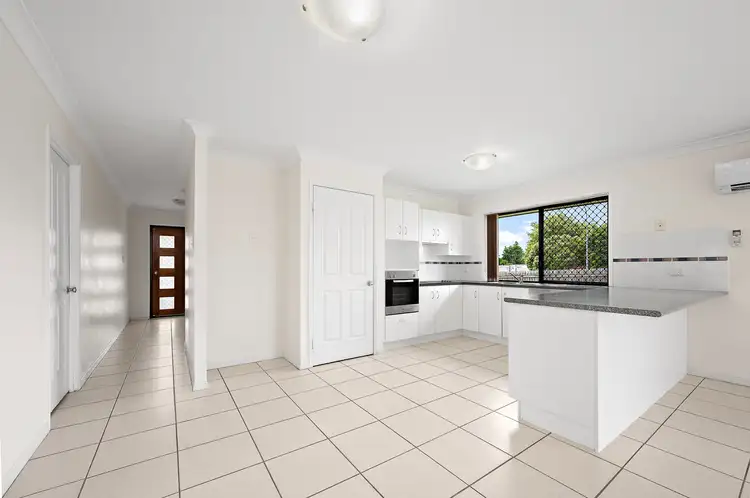
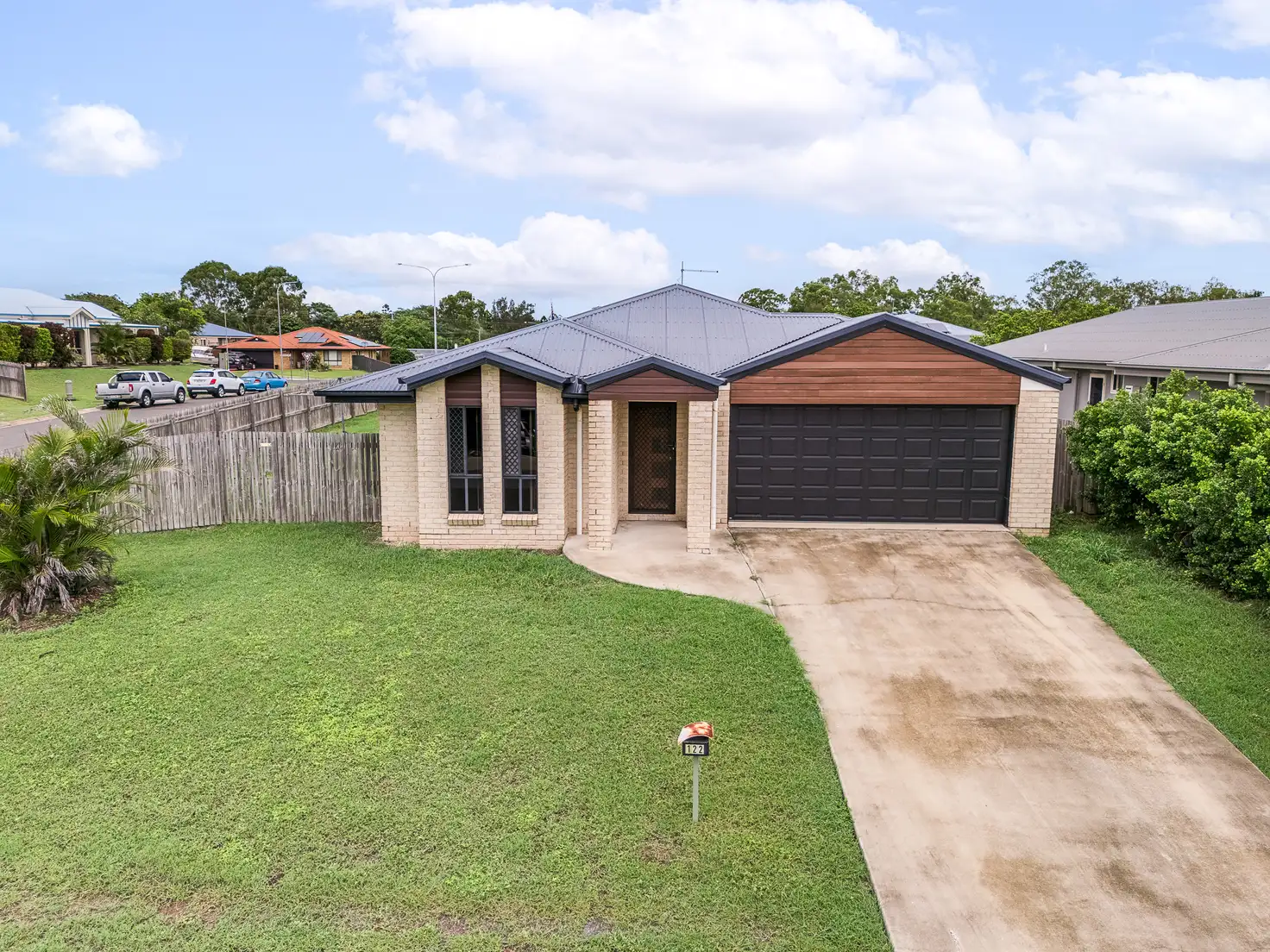


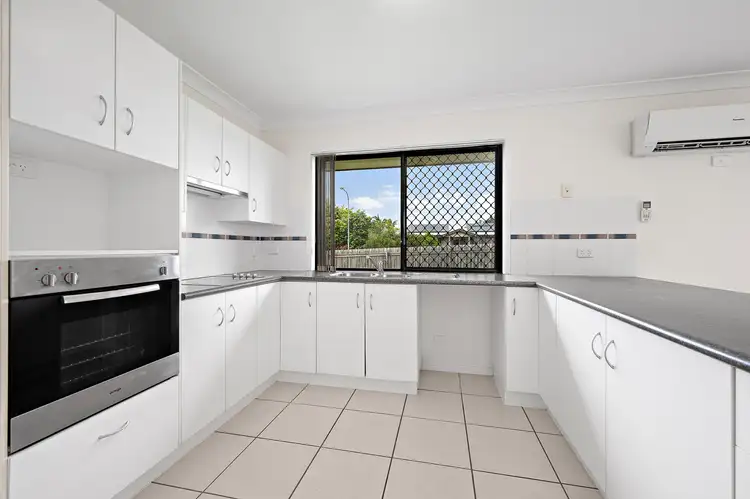
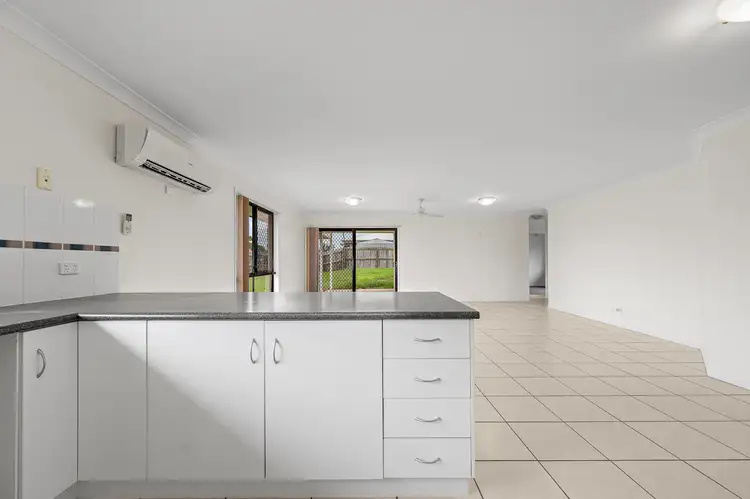
 View more
View more View more
View more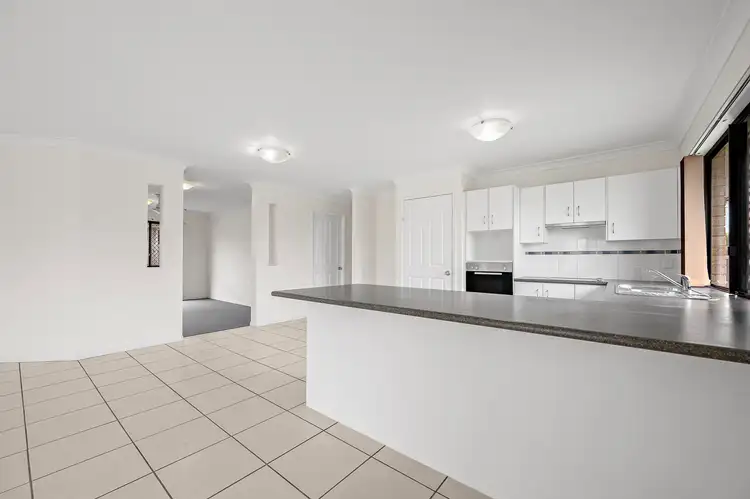 View more
View more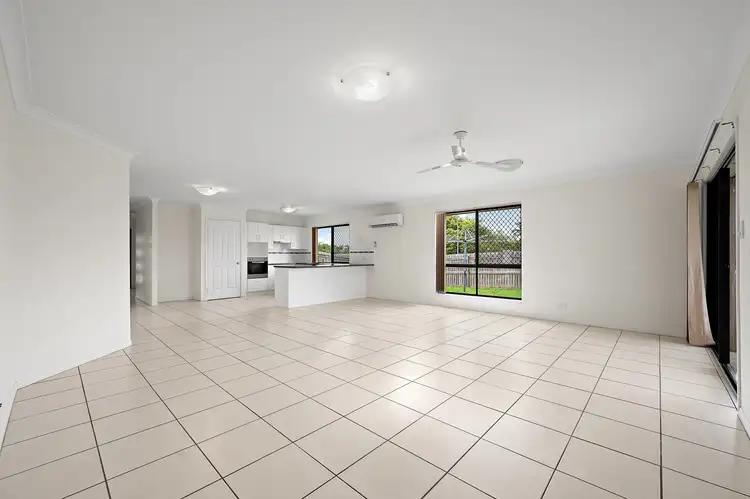 View more
View more
