Masterfully built by Sekisui House in 2015, this sparkling four-bedroom Parafield Gardens residence offers a decadent escape for those with refined taste in timeless and stylish real estate.
Attention to detail spans across both the interiors and exteriors, with manicured gardens welcoming you home each day as you seamlessly park in your secure auto-panel roller door garage.
High-gloss tiled flooring and charming wainscoting are a luxurious feature throughout, complemented by LED downlighting, dark plush carpeting in the bedrooms, and floor-to-ceiling sheer curtains adorning almost every window and door.
At the front of the home, a formal living room could accommodate as a fifth bedroom, boasting a statement Black feature wall enclosed by sliding double doors, with the adjacent study/fourth bedroom similar in design. Bedrooms two and three boasts built in wardrobes, while the grand master suite has it own spacious walk-in wardrobe and ensuite bathroom with sparkling tiles from floor to ceiling. The main bathroom reflects the same level of luxury as the ensuite, with the addition of a bathtub.
The open-plan living area is generous in both space and style, featuring rich timber accents across the island bench and cabinetry, while sleek stone benchtops and integrated Bosch & Blanco appliances are beautifully illuminated by hanging pendant lights. There is ample space for a dining table and lounge suite, seamlessly connecting to the expansive outdoor entertaining area under a pitched-roof pergola. Durable paving, lush greenery, and tall hedging create an inviting and private setting, while an irrigation system ensures minimal maintenance.
Aesthetically pleasing inside and out, buyers will further appreciate the inclusion of 6.5kW solar panels & 13kw battery storage, a Fujitsu ducted heating and cooling system, remote-controlled roller shutters, and a Hikvision security camera and intercom system. An all-inclusive designer home where no stone has been left unturned.
Additional Features:
• 2.7m ceilings throughout
• 6.5kw Solar system & 13kw Battery Storage
• Hikvision Security Camera System & Intercom (7 x Professional Colorvu Cameras & Intercom)
• Ceiling fans to bedrooms 1, 2 and 3, plus the alfresco entertaining area
• Glass bowl basins, frosted windows and floating timber vanities in both bathrooms
• Internal access from garage via the laundry
• Bosch Oven & Blanco kitchen appliances, including dishwasher
• Large vertical windows throughout
• Walking distance to Washington Street Playground
• Nearby schools include: Endeavour College, Holy Family Catholic School, Parafield Gardens R-7 School, Parafield Gardens High School, Paralowie School, Riverdale Primary School, Salisbury High School, The Pines School and Thomas More College
Disclaimer: Please note that all the information that has been provided for this property has been obtained from sources we believe to be accurate. We cannot guarantee the information is accurate, however, and we accept no liability for any errors or omissions - including, but not limited to the property's land size, floor plans & dimensions, build size, building age, condition, or any other particulars. Interested parties should always make their own inquiries and obtain their own legal and financial advice.
As much as we aimed to have all details represented within this advertisement be true and correct, it is the buyer/purchaser's responsibility to complete the correct due diligence while viewing and purchasing the property throughout the active campaign.
PLEASE NOTE: This property is being auctioned with no price in line with current real estate legislation. Should you be interested, we can provide you with a list of recent local sales to help you with your market and value research.
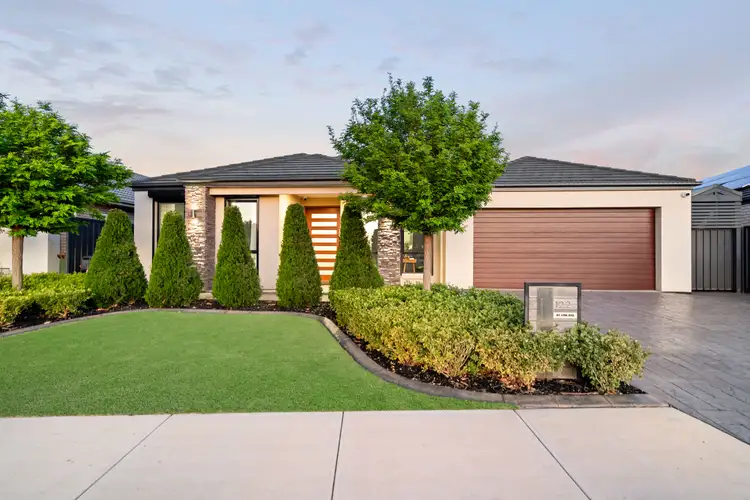
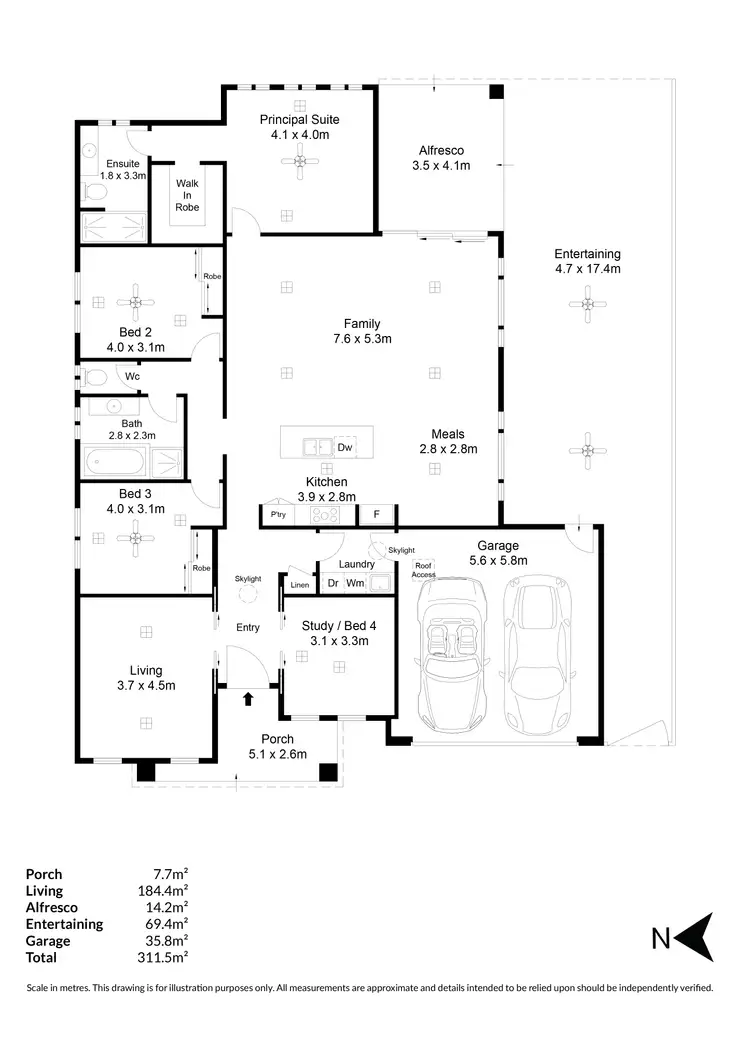

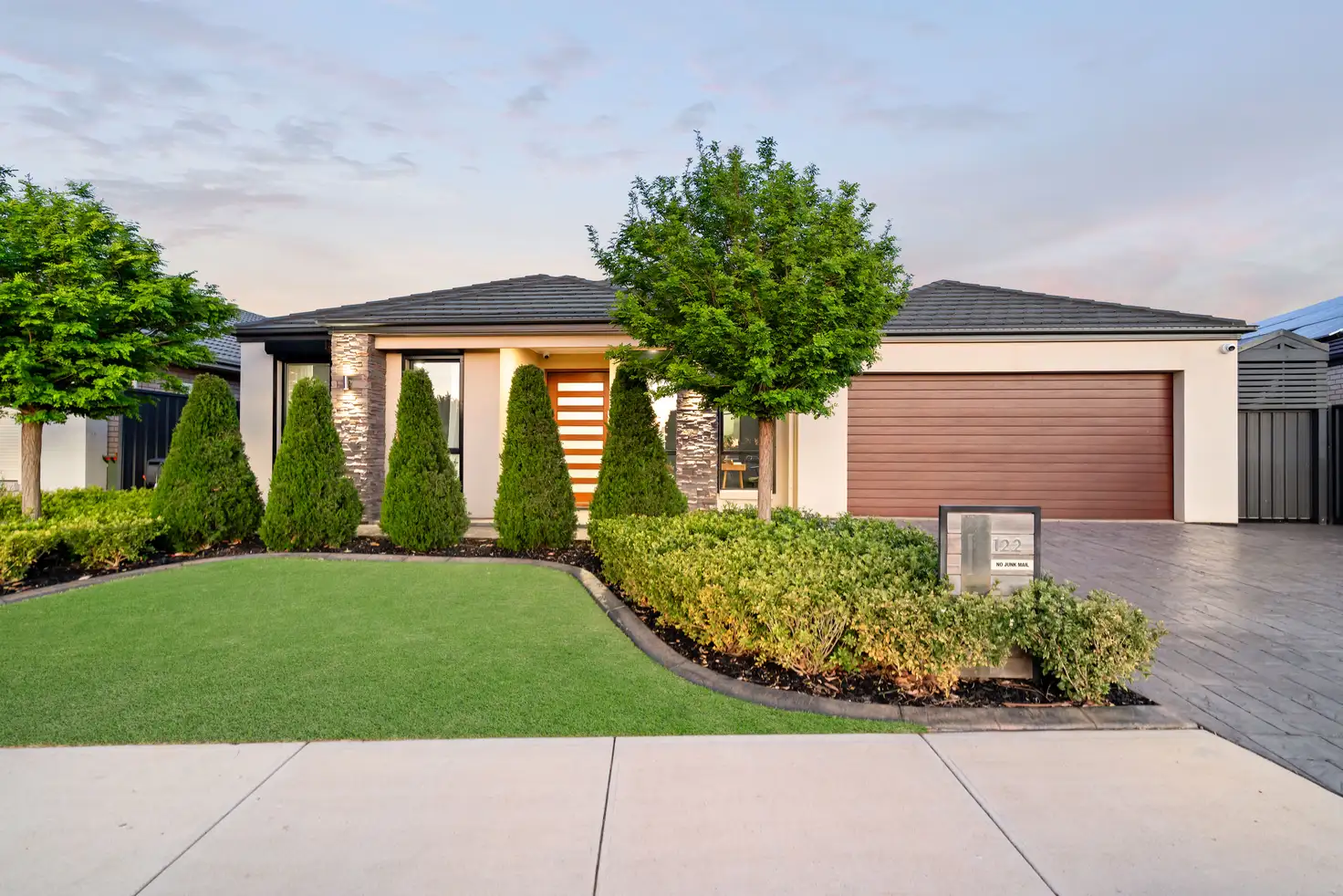


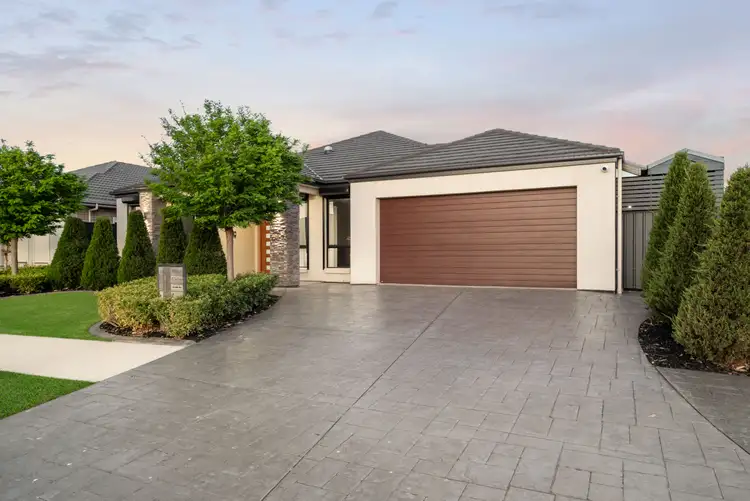
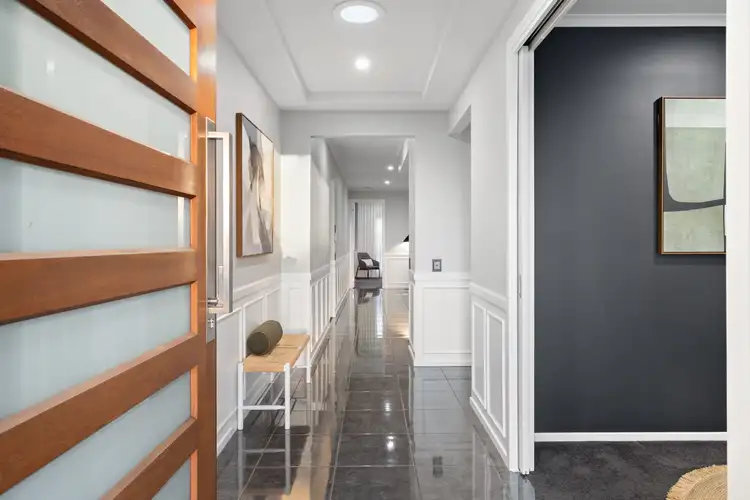
 View more
View more View more
View more View more
View more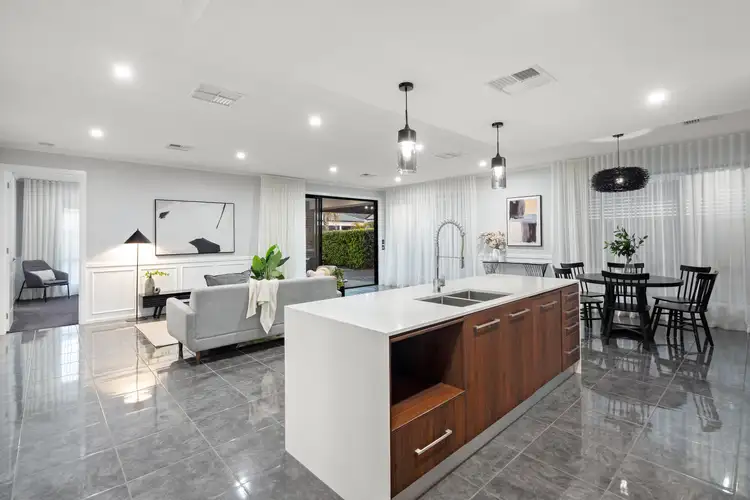 View more
View more
