Distinguished by its proud street presence with a nostalgic nod to the Federation era, this C.2002 Torrens title residence found it's perfect place on the leafy streets of St Peters' prestigious neighbour, Joslin.
This stately and elegant Federation residence lies in an established neighbourhood that fosters quality family living, making this an ideal family home or investment.
The luxury design is immediately apparent, with Carrara marble flooring, stained glass and decorative mouldings all featured in the entry foyer.
The lounge reveals a subtle balance between serious and leisurely, presenting a gas fireplace with a marble mantlepiece, polished timber floorboards, plantation shutters and pendant lighting. Beyond the plantations shutters are French doors introducing a private undercover courtyard aka an outdoor coffee nook.
Plantation shutters add their crispy-fresh vibe to open plan living where a well-equipped 2pac kitchen rules. Showcasing jarrah benchtops, stainless appliances and a walk-in pantry, you'll find your inner gourmet chef right here.
The third living area loiters at the top of the stairs, a light and airy space with plenty of room for a desk or couch. The mood in the neighbouring master bedroom is sumptuously expansive as it basks in plush privacy, and at the other end of the hall bedrooms two and three share a classic Federation style bathroom featuring a spa bath, heat lamps and a double vanity.
Loaded with extras in this dream location, this Sixth Avenue home should be first on your list.
- South-east facing Torrens title home built in 2002, 399sqm allotment
- Federation architectural style with high quality finishes
- Double garage with internal home access and storage room
- Secure iron front gate and fencing
- Alarm and intercom systems
- Double brick lower-level construction with 3 metre ceilings
- French doors, plantation shutters, decorative mouldings and ceiling roses
- Timber floorboards, Carrara marble entrance floors, premium carpets
- 5-zone Panasonic ducted air conditioning
- Rinnai temperature controlled hot water systems
- Formal lounge with a gas fireplace and French doors
- Open plan space with timber floors and French doors
- Two undercover outdoor living spaces
- Upstairs retreat
- 2pac kitchen, jarrah benchtops, stainless appliances, gas cooktop, walk-in pantry
- Built-in robes and plantation shutters in bedrooms 2 and 3
- Classic federation-style main bathroom: spa bath, double vanity, heat lamps
- Master bedroom: private balcony, large walk-in robe, plantation shutters, ensuite
- Leafy location adjacent to St Peters and Linear Park
- Easy city commuting
- Shopping nearby at The Avenues, Marden and Walkerville shopping centres
- Zoned East Adelaide School, Walkerville Primary School, Marryatville High School
- Local cafés include Marbella and St Peters Bakehouse
RLA 285309
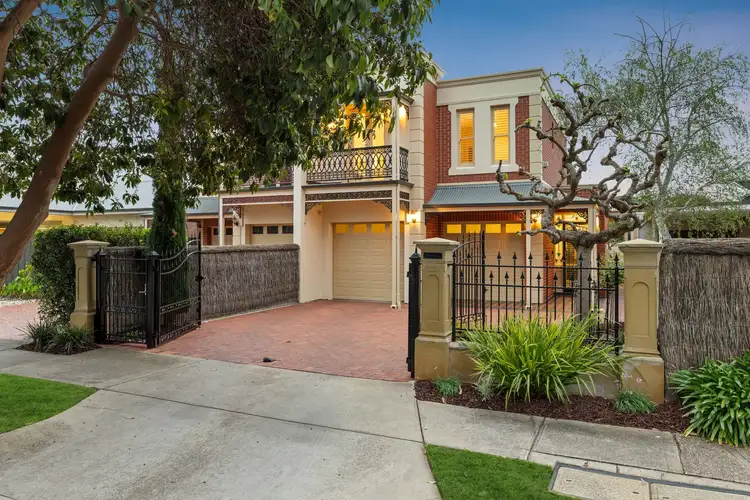
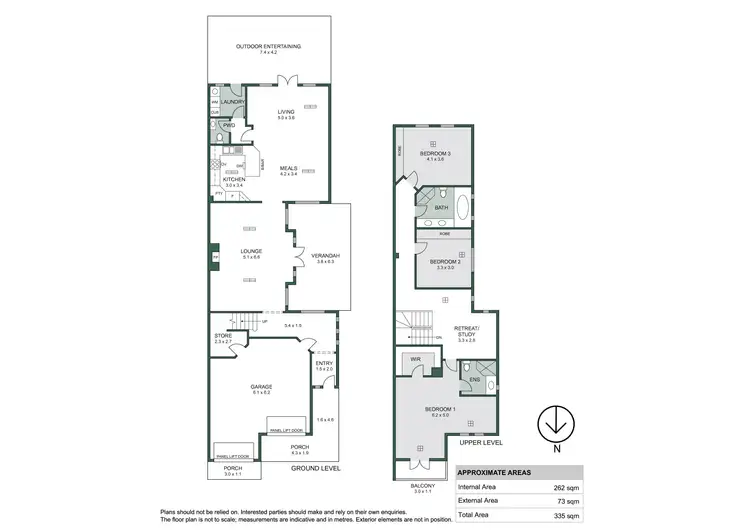
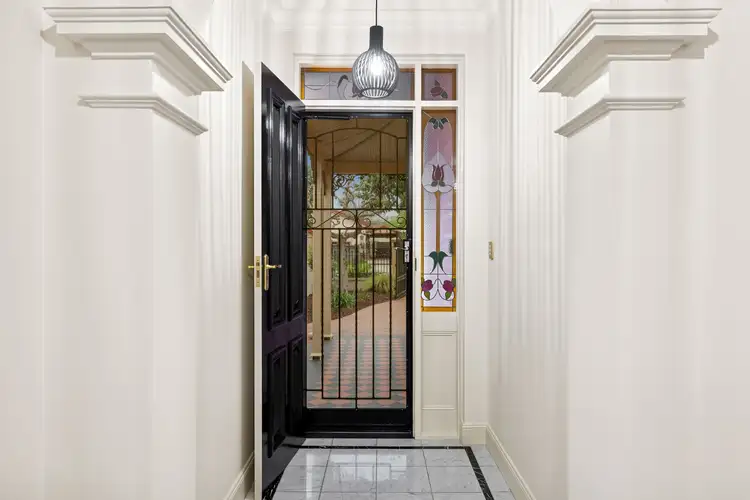
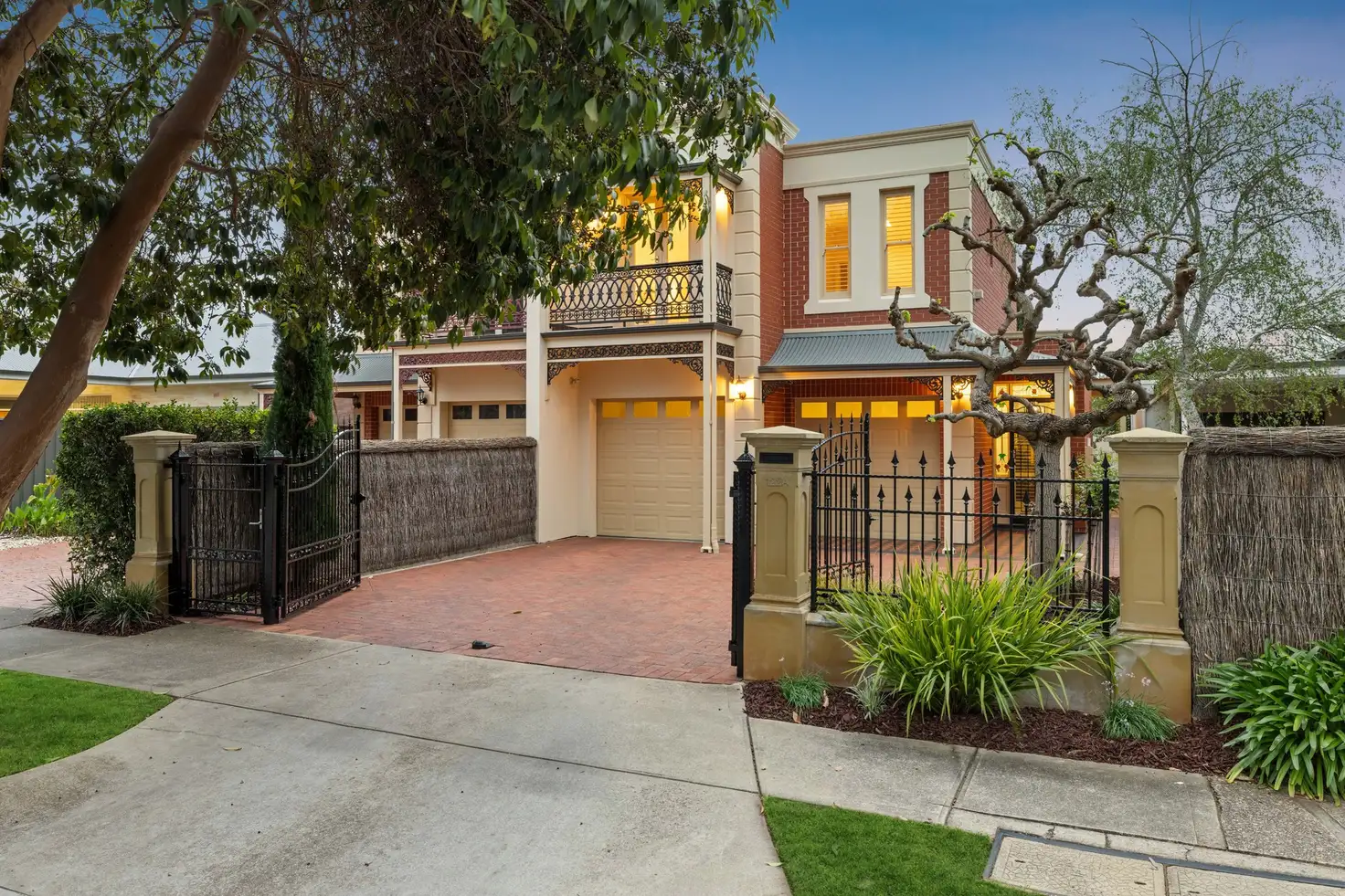


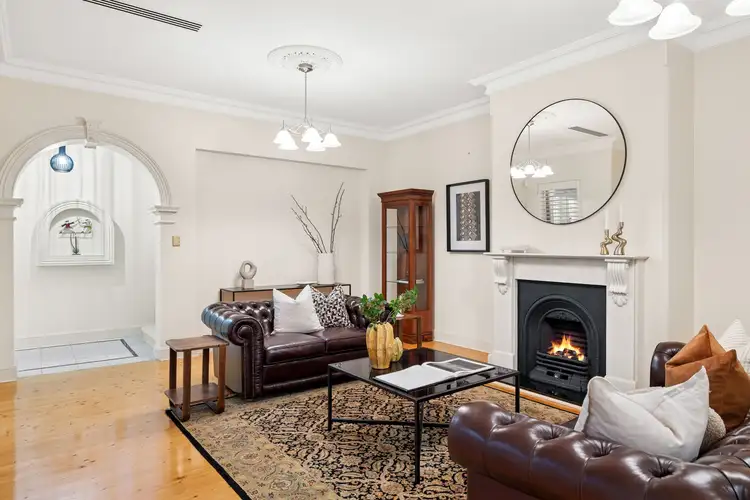
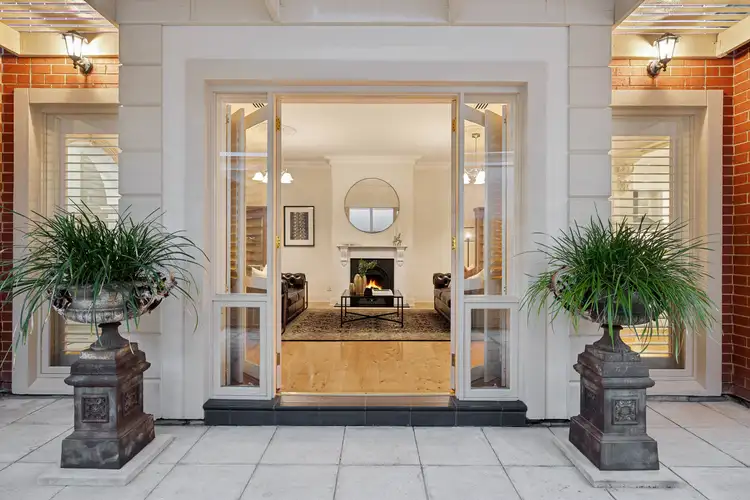
 View more
View more View more
View more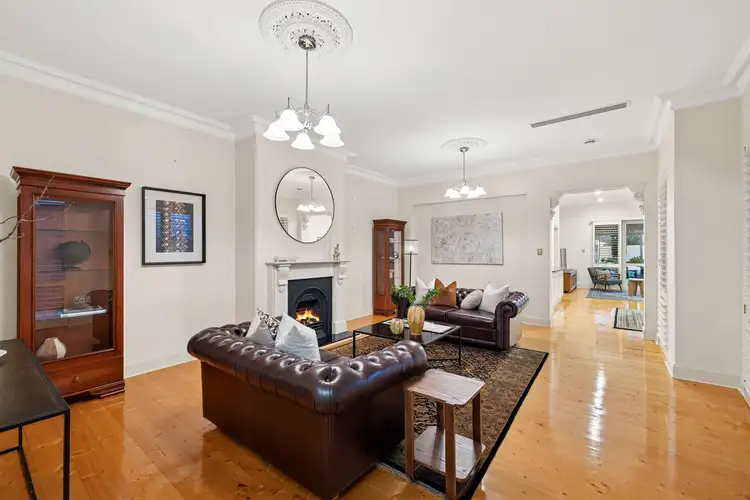 View more
View more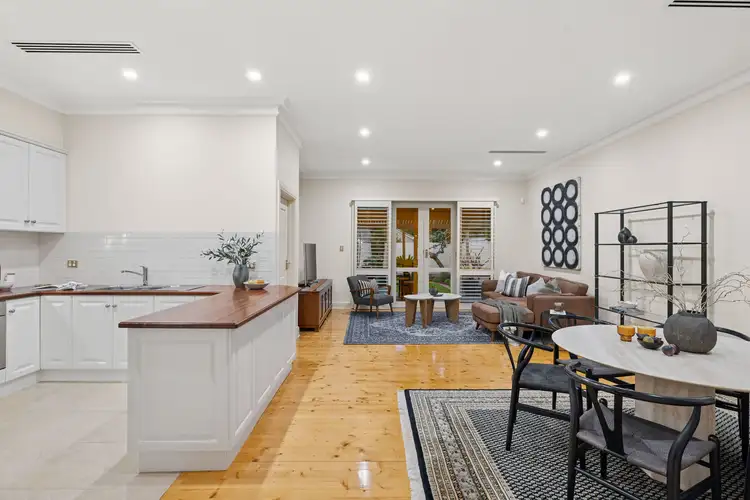 View more
View more
