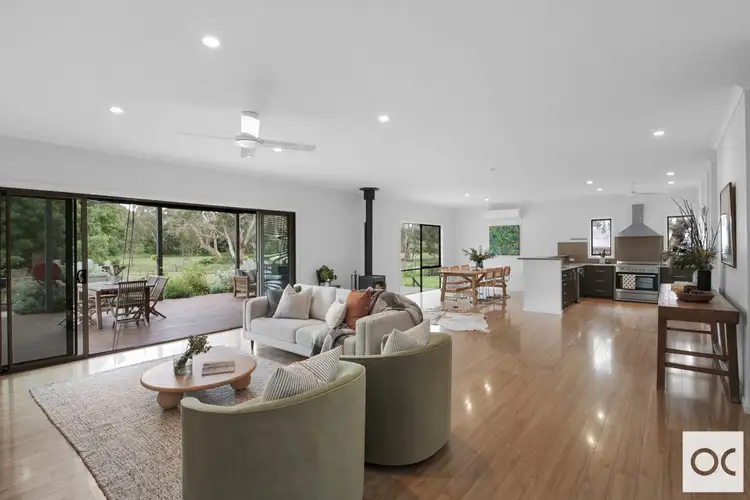Another property sold. Please contact Nick or John for all your property advice.
Tranquil living on 13 acres with two homes!
Join us on a journey through the unique features and hidden gems of this stunning property, where modern comfort meets the serene beauty of nature. Nestled on a sprawling 13.6-acre canvas of picturesque landscapes, this property is a testament to spaciousness, versatility, and the art of dual living.
Two distinct homes joined by oversized breezeway, with a total of 6 generous bedrooms, 2 thoughtfully designed bathrooms, 2 elegant kitchens, multiple living spaces and home office.
As you explore this remarkable estate, you'll discover an inviting 12 x 5.5m decked verandah that offers sweeping views of lush pastures, plus ample storage space, 12 x 7.5m workshop and more; a plethora of amenities await you here.
What We Love About The Property;
Original House;
• Light-filled open plan living/ dining/ kitchen with high ceilings
• Cozy slow combustion heater plus split system
• Kitchen with under bench oven, integrated dishwasher, electric cooktop and stunning timber benchtops
• Dining featuring built-in seating for the entire family to gather comfortably
• 4 generous sized bedrooms; one has a ceiling fan
• Sparkling family bathroom with a large freestanding bath, spacious shower, toilet, timber vanity and heat lamps
Main House;
• Extension built in 2010 with a welcoming breezeway at the entrance with timber lined ceiling and double sliding doors leading to the deck
• Grand open plan design that seamlessly combines the living, dining, and kitchen spaces. Ceiling fans, split system and slow combustion heater for comfort
• Gourmet kitchen with stainless steel 900 wide freestanding gas cooker, rangehood and Bosch dishwasher.
• Abundant built-in cabinetry and a pantry
• Two large bedrooms, both with built-in robes, one has sliding door access onto its own private decked area
• Spacious two-way bathroom with double bowl vanity and large shower
• European-style laundry cleverly tucked away, including a laundry trough and built-in shelving
Outdoors;
• Expansive decked 5.5 x 12m skillion roof verandah with built-in rustic bar overlooking the lush pastures
• 12 x 7.5m workshop with toilet, great space for your hobbies or working on your cars
• Numerous outbuildings, rainwater tanks, carport, fruit trees and well established vegetable gardens complete this idyllic countryside retreat
Services;
• 85,000L Rainwater tank for the home
• 35,000L Rainwater tank for stock & domestic usage
• Biocycle septic system
• Swap N Go Gas bottles for kitchen cooker
• 2x Electric hot water services
• Internet Wireless NBN
• 3 road frontage - Buchanan, Phillips & Brookman Roads
• School bus nearby
Location;
• 6km to Willunga
• 14km to McLaren Vale
• 38km to Victor harbor and South coast
• 56km to Adelaide
Prepare to be captivated by the possibilities that await within this beautifully presented farmhouse. It's more than a home; it's a lifestyle defined by space, comfort, and the beauty of the countryside. Come and check it out, your gonna love it!
CT Reference – 5783/308
Council – Alexandrina
Zoning - PRuL - Productive Rural Landscape
Council Rates - $2,925.80 pa
Emergency Services Levy – $129.20 pa
Land Size - 13.6 acres
Year Built - 2010
Total Build area - 420sqm approx
OUWENS CASSERLY - MAKE IT HAPPEN™
RLA 275403








 View more
View more View more
View more View more
View more View more
View more
