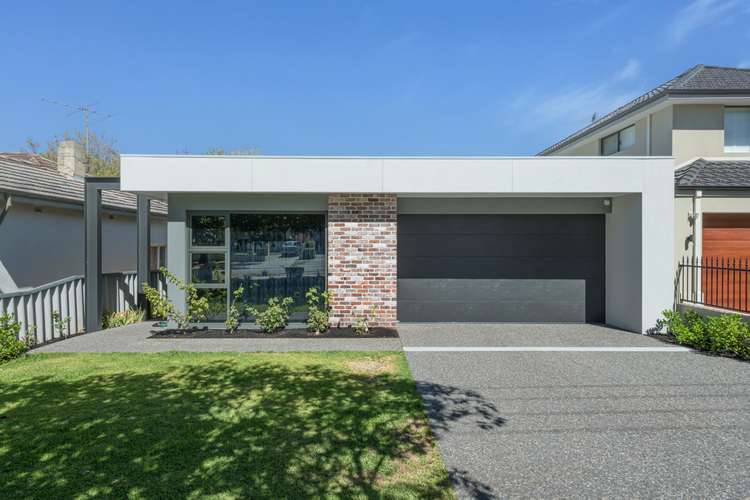Price Undisclosed
3 Bed • 2 Bath • 2 Car • 491m²
New



Sold





Sold
123 Buxton Street, Mount Hawthorn WA 6016
Price Undisclosed
- 3Bed
- 2Bath
- 2 Car
- 491m²
House Sold on Thu 4 Apr, 2024
What's around Buxton Street

House description
“UNDER OFFER!”
Luxurious 2022 built Residential Attitudes home on 491sqm of land with room for a growing family or ideal for downsizers - light and bright with generous space and great outdoor space for entertaining and the kids.
WHAT YOU NEED TO KNOW:
- Large open plan living and meals area with plenty of windows to capture the northern light.
- Big kitchen with stainless steel AEG & Bosch appliances, stone tops, lots of bench space, breakfast bar and loads of storage.
- Elevated alfresco area with washed aggregate concrete flooring and provision for outdoor kitchen.
- Big lawn area for the kids trampoline or even room for a pool.
- Sizeable primary bedroom with walk in robe and private ensuite bathroom with vanity, large walk In shower and separate toilet.
- Two large double minor bedrooms both with built in robes.
- Family bathroom with shower, vanity and separate powder room toilet.
- Office / study / media room right at the front door for those that may work from home.
- Separate laundry with access to drying court.
- High ceilings throughout.
- Double lock up garage with shoppers entry direct into the home.
- Polished concrete flooring except in bedrooms.
- Ducted evaporative air conditioning.
- 6.6kw solar panels.
- Modern design with only two small step downs inside the home.
- Within catchment zone for Mt Hawthorn Primary School and Bob Hawke College.
- Close to Menzies Park.
- Walking distance to the Mt Hawthorn lifestyle strip and The Mezz Shopping Centre.
- Built: 2022
- Total living: 192sqm (approx)
- Total land: 491sqm (as per title)
OUTGOINGS
- Council rates: $TBA/pa (approx)
- Water rates: $1,518.45/pa (approx)
Land details
What's around Buxton Street

 View more
View more View more
View more View more
View more View more
View moreContact the real estate agent

Paul DiLanzo
Realmark - Coastal
Send an enquiry

Agency profile
Nearby schools in and around Mount Hawthorn, WA
Top reviews by locals of Mount Hawthorn, WA 6016
Discover what it's like to live in Mount Hawthorn before you inspect or move.
Discussions in Mount Hawthorn, WA
Wondering what the latest hot topics are in Mount Hawthorn, Western Australia?
Similar Houses for sale in Mount Hawthorn, WA 6016
Properties for sale in nearby suburbs

- 3
- 2
- 2
- 491m²
