Open Inspections // Saturday 22nd 1:00pm - 1:30pm & Wednesday 26th November 6:30pm - 7:00pm
*Price Guide -The property is being offered by way of public auction. No price guide will be given under the vendors' instruction, however recent sales data will be provided upon request via email and at the open inspections*
Bungalow charm meets contemporary refinement on an 875m² allotment - a four-bedroom entertainer of subtle contrasts, 10.6kW of solar, and a lifestyle addition built to serve the growing family.
Framed by the renown white cedars of Coombe Road, it becomes a rare opportunity to seize the ultimate Western Suburb address from a rewarding family home rewrite.
Beyond the automatic front gates, the property's car accommodation is exceptional - a valuable three-car carport, dual-lane parking for several more vehicles, and an insulated four-car garage (with height for a boat or hoist) spells flexibility on an impressive scale.
The garage can also adapt as a games retreat.
Lofty ceilings, polished timber floors, feature fireplaces and four generous, light-filled bedrooms define the bungalow's original DNA. A century on, its seamless evolution - delivered by multi-award-winning Scott Salisbury Homes - remains a renovation ahead of its time
Every detail shines - from the 'parents suite' with a lavish dressing room, fully tiled ensuite with freestanding bath, and oversize shower, to its continuity of custom Farquhar joinery and the light-filled living finale - all inspired by one of the premium builder's finest display homes.
Bedrooms two and three feature custom robes; bedroom four offering flexibility as a study, each sitting closely to the timeless family bathroom.
The living truly begins as the ceilings soar to 11ft within the main living area. The Caesarstone-topped kitchen hosts Smeg double wall ovens, a social island bench for entertaining, and a second dishwasher tucked away in the well-appointed butler's wing.
The sophistication continues with a well-appointed wine room-turn-cocktail bar with storage for 300 bottles.
Full height living zone windows deliver brilliant natural light and backyard visibility with a seamless indoor-outdoor flow. Dine alfresco beneath the all-weather pavilion, complete with gas-plumbed BBQ kitchen, ceiling fans, and honed aggregate paving, framed by landscaped, irrigated gardens and a dedicated firepit zone.
It's everything you came for and much more - finesse, family flexibility, and the freedom of a generous landholding in Coombe Road's tightly held prestige. What a rare offering!
What to expect:
Character bungalow c.1920 on an acclaimed tree-lined street
Automatic gate security
10.6kW solar efficiency with double feed in tariff to maximise returns
Insulated high clearance 4-car garage with room for the boat, hoist or as a games retreat
Exceptional off-street & undercover parking
Coffered 11ft. ceilings & Spotted Gum timber floors to the lifestyle-defining finale
Quality Farquhar custom joinery throughout
Enclosable wine room with cavity door
Gourmet entertainer's kitchen hosting Smeg double wall ovens, Caesarstone benchtops & island + a 2nd dishwasher to the butler's wing
Gas plumbed alfresco BBQ kitchen
2-phase power (3-phase ready)Galley style laundry with drying rack
Actron Air ducted R/C A/C
Heritage-style family bathroom with a clawfoot bath & separate WC
Fully tiled ensuite & custom dressing robe to bedroom 1
Tall custom robes to bedrooms 2 & 3
Bedroom 4/home office
Guest powder room/ 3rd WC
Dedicated firepit zone
Landscaped & irrigated gardens
School zoning for Allenby Gardens Primary School (400m) & Underdale High School
Nazareth, St Joseph's, and St. Michael's colleges close by
5009 | Allenby Gardens in Focus:
Enviably positioned at the city end of Adelaide's western suburbs, this coveted tree-lined address is prized for its renovated and extended character homes, generous allotments, and proximity to both the CBD and the coast.
Tightly held and family-oriented, Allenby Gardens blends lifestyle, connection, and convenience. Take a weekend stroll along the Linear Park Trail, or a quick tram ride from the Entertainment Centre straight into the city.
Local perks come easily: Welland Plaza for daily essentials, the café culture of Queen Street, and walking access to St Joseph's School - all complemented by the arterial links of the expanding North-South Expressway.
*We make no representation or warranty as to the accuracy, reliability or completeness of the information relating to the property. Some information has been obtained from third parties and has not been independently verified.*
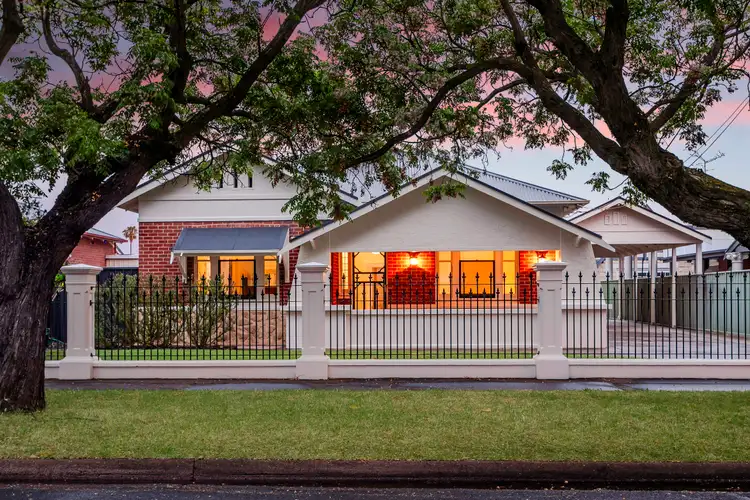
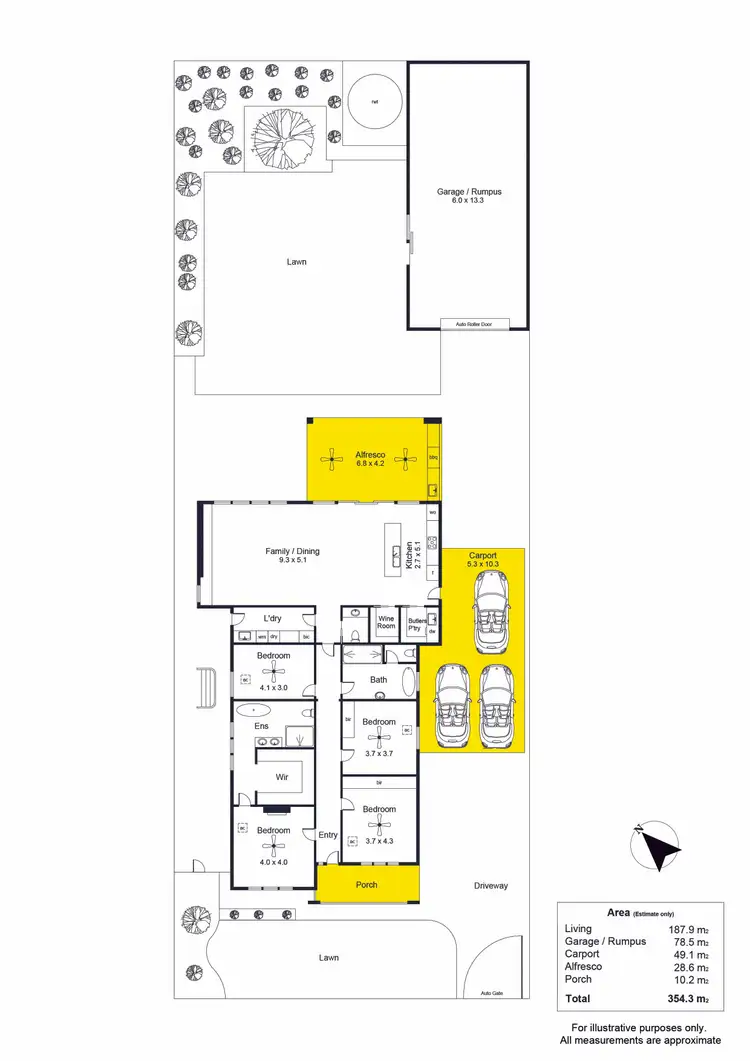
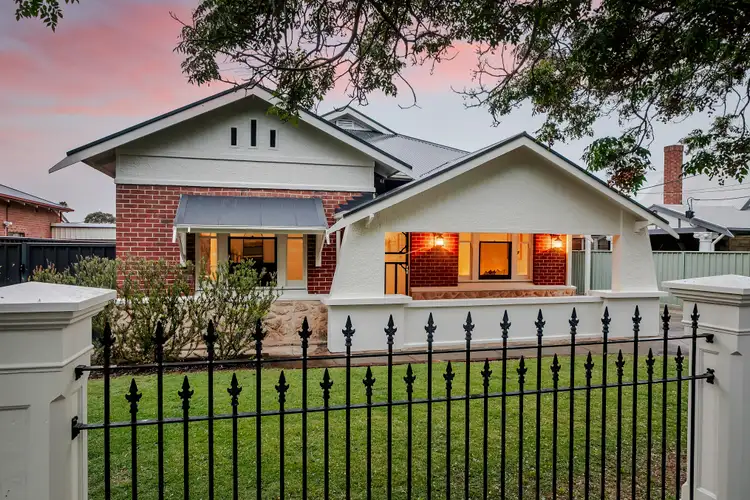
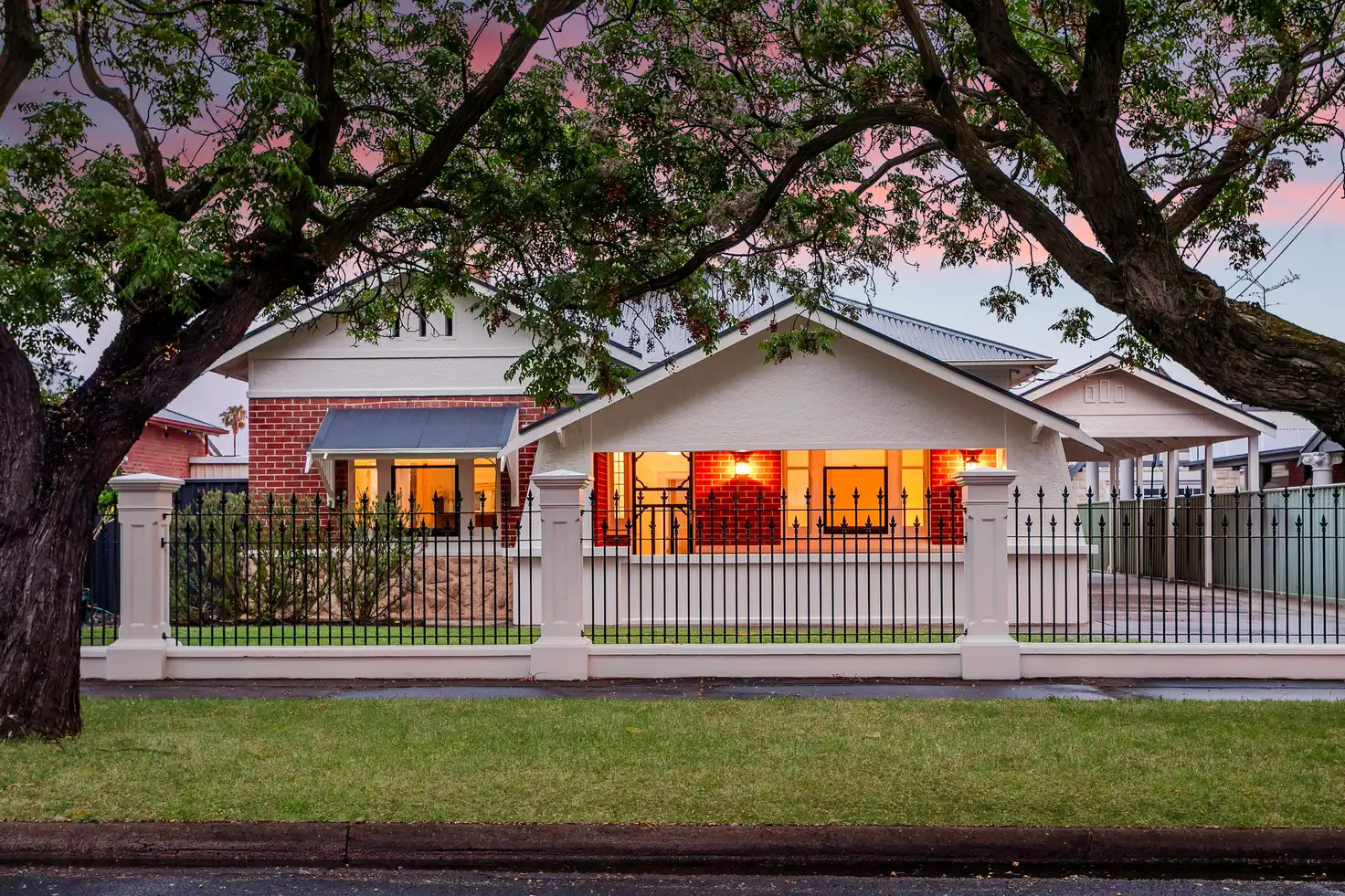


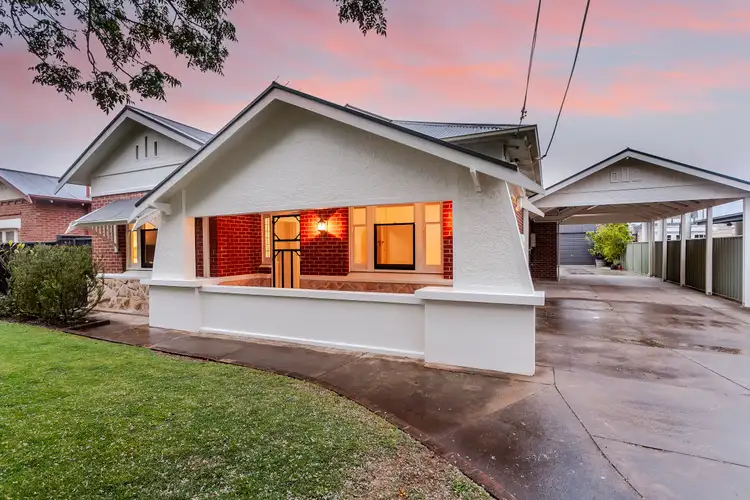
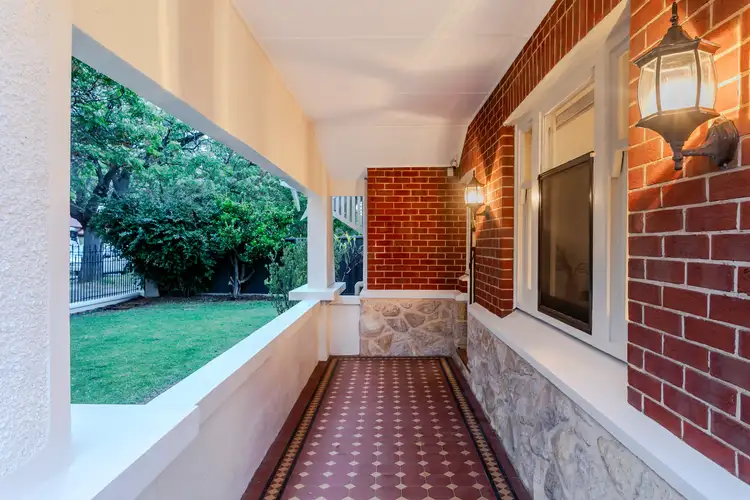
 View more
View more View more
View more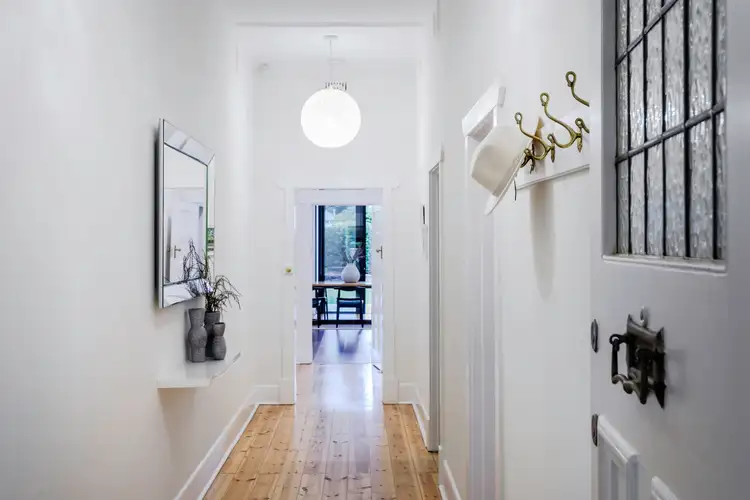 View more
View more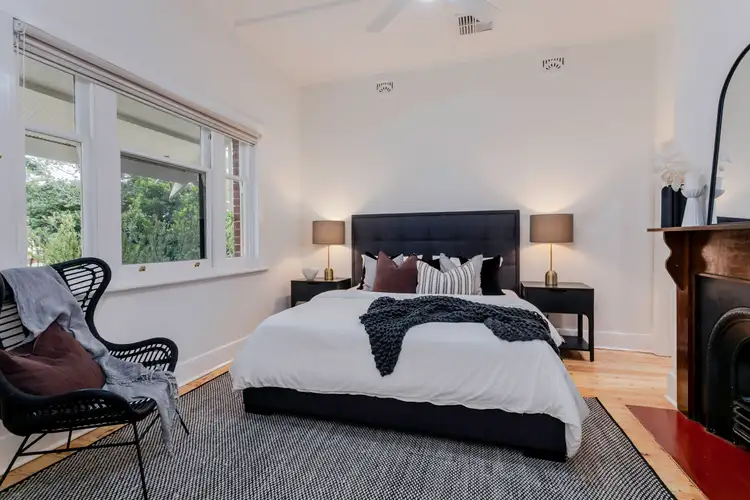 View more
View more
