A home that blends clean contemporary design with playful pops of colour and luxe finishes. From the statement front facade to the garden edged alfresco, every space at 123 Cootharaba Crescent feels considered, comfortable and beautifully finished.
Step through the wide timber entry door and the scene is set. Light filled interiors, roller blinds, warm timber look floors through the living zones and a layout that flows with ease from the first lounge to the open plan kitchen, dining and family room. The kitchen is a standout with stone benchtops, pendant lighting, stainless steel appliances, dishwasher and a generous double fridge space. It connects naturally to both living areas and the outdoor entertaining zone so daily life and weekend hosting feel effortless.
Slide the doors open to a designer alfresco. It is a fly over patio with downlights and a feature pendant that creates a soft, inviting glow in the evening. Timber decking runs to easy care artificial turf and raised planters wrapped in greenery. There is a neat garden shed for tools and toys, and the garage adds real practicality with drive through access to the side yard via a rear roller door.
Retreat to the bedroom wing where comfort has been dialled up. The primary suite has plush carpet, A C, WIR and a hotel style ensuite with soft feature tones and brushed gold tapware. Bedrooms two and three are also carpeted with BIRs and split system A C. Bedroom four sits at the front of the home and works as a bedroom or a brilliant home office with a gorgeous timber barn door, street outlook and that calming colour palette people love.
Both bathrooms feel boutique with round mirrors, feature tiling and gold fittings. The laundry continues the design story with full cabinetry, black subway feature tiles and direct outdoor access.
This is modern living with style and substance. Quality you can see and feel, and a location that lets you walk to Warner Lake, parks and leafy walking trails.
Features Include:
• 2014 lowset home in the beautiful family friendly suburb of Warner
• Striking front facade with rendered finishes, feature lighting, manicured gardens and a wide timber entry door
• Open plan kitchen with stone benchtops, pendant lights, dishwasher and double fridge space
• Timber look flooring through hallway, kitchen, dining and both living rooms
• Four great sized bedrooms in total
• Primary bedroom with plush carpet, WIR, A C and stylish ensuite with gold tapware
• Two carpeted bedrooms with BIRs and split system A C
• Fourth bedroom or dedicated study at the front with beautiful timber barn door and outlook to the street
• Two living spaces for flexible everyday living and media or quiet retreat
• Roller blinds throughout for privacy and light control
• Main bathroom with separate bath and gold fixtures
• Laundry with full cabinetry, bench space and external access
• Covered alfresco under a fly over patio with downlights and a unique feature pendant
• Outdoor kitchen/BBQ area with cupboards and custom louvres
• Timber deck flowing to low maintenance artificial turf and raised garden beds
• Garden shed for extra storage
• Double remote garage with internal entry and drive through roller door to the side yard
• Split system air conditioning to all bedrooms and to living areas
• Fully fenced block with established landscaping and privacy screening
• Quality lighting and power points placed with thought throughout
• Solar panels to help reduce power bills
Location is key. This one is close to everything you need!
• An easy walk to Warner Lake, playgrounds and scenic walking trails
• Approximately 3 minutes to Warner Marketplace
• 5 minutes to Genesis Christian College
• 6 minutes to Bray Park Train Station
• 8 minutes to Eatons Hill Hotel and entertainment
Disclaimer:
All care has been taken to ensure accuracy in marketing this property. However, photography, digital enhancements, and written descriptions are for illustrative purposes only.
Prospective buyers are advised to undertake their own independent enquiries to satisfy themselves of the property's features.
This property is advertised for sale without a price and as such, a price guide cannot be provided.
The website may have filtered the property into a price bracket for website functionality purposes.
Please do not make any assumptions about the sale price of this property based on website price filtering
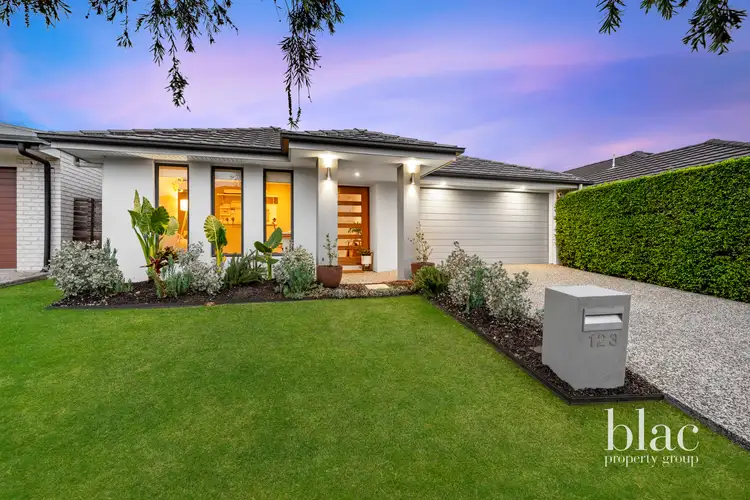
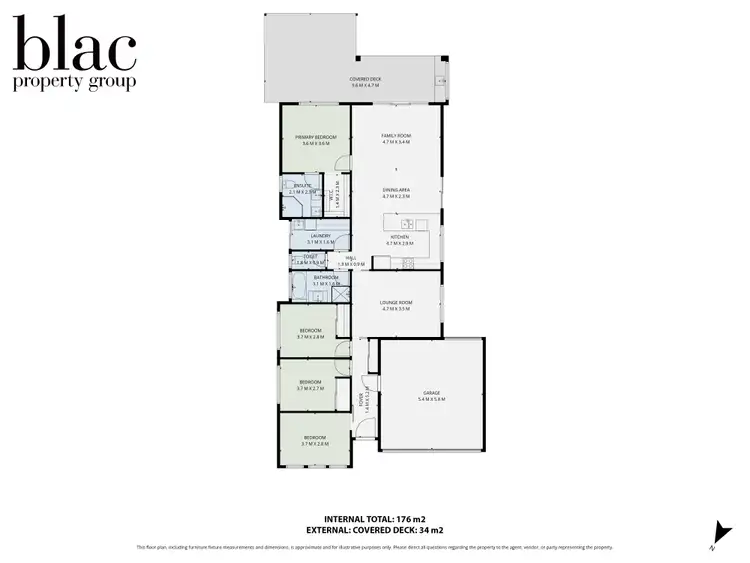
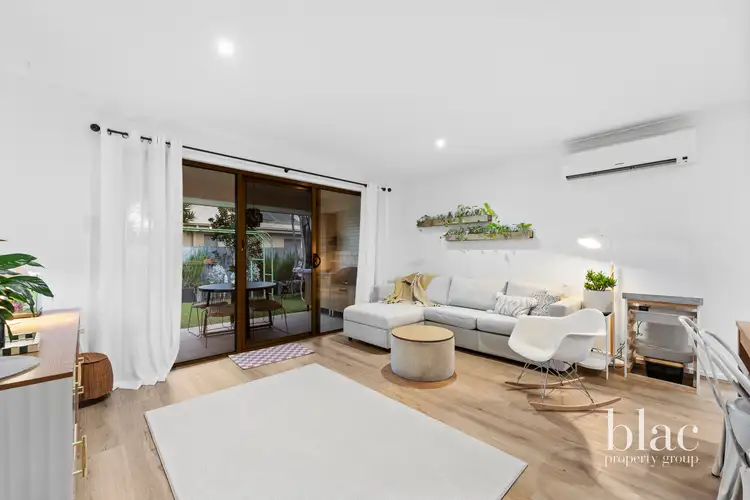
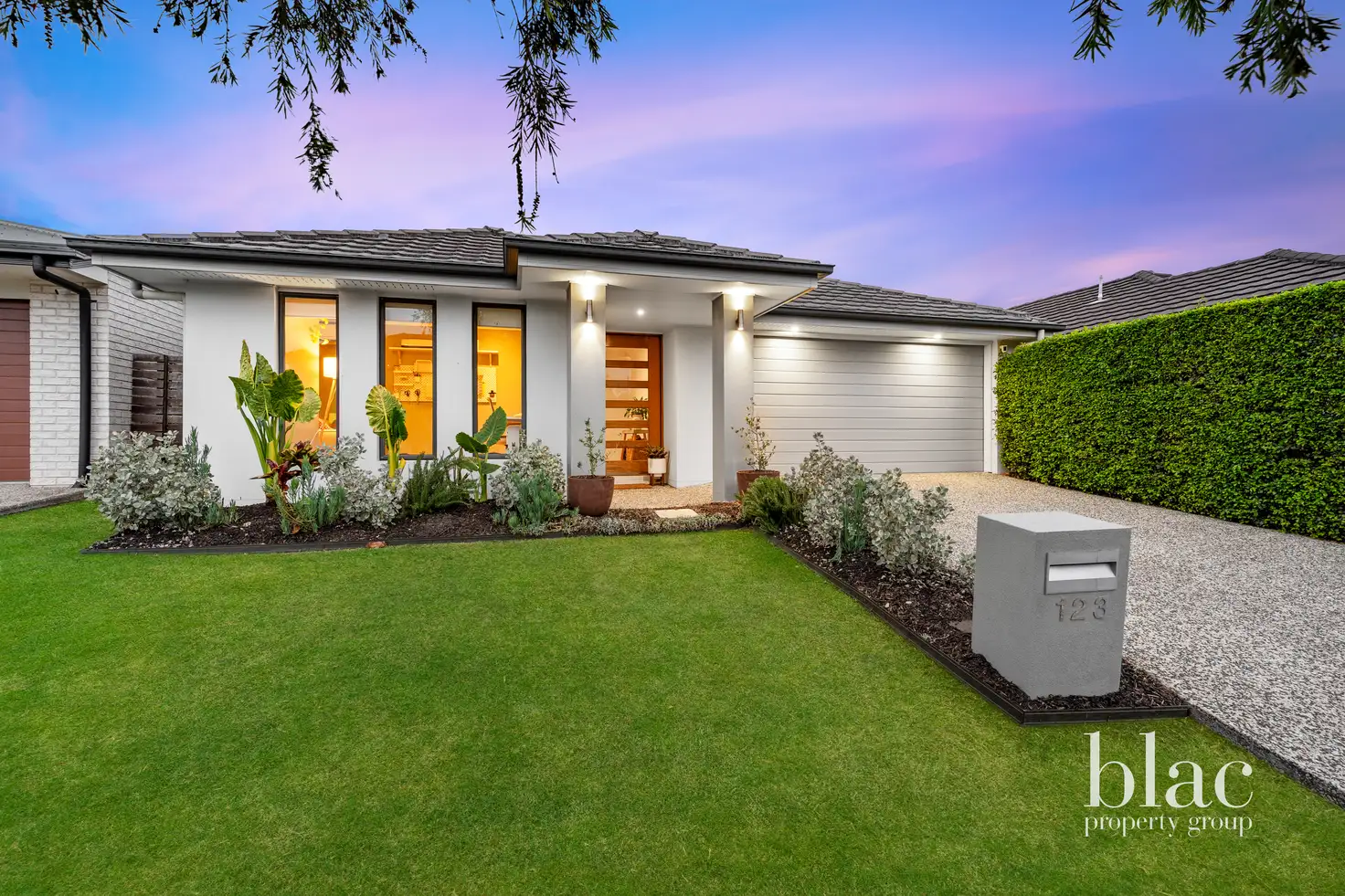


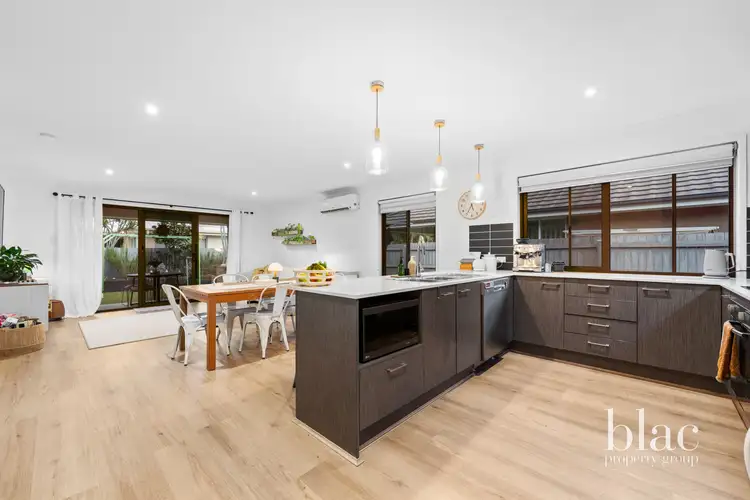
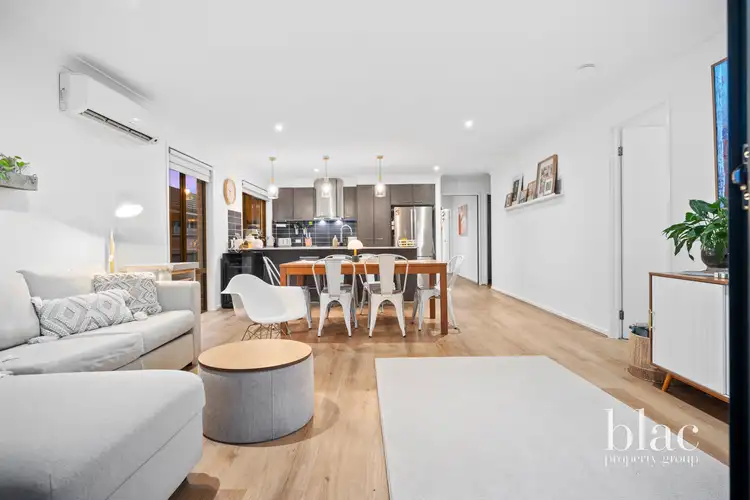
 View more
View more View more
View more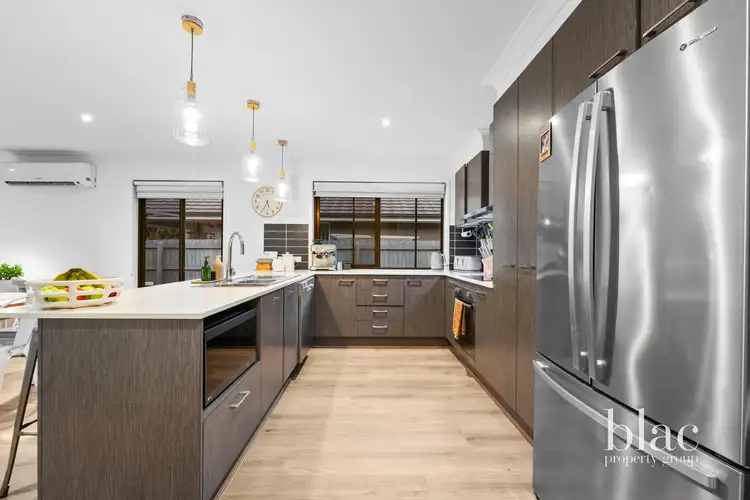 View more
View more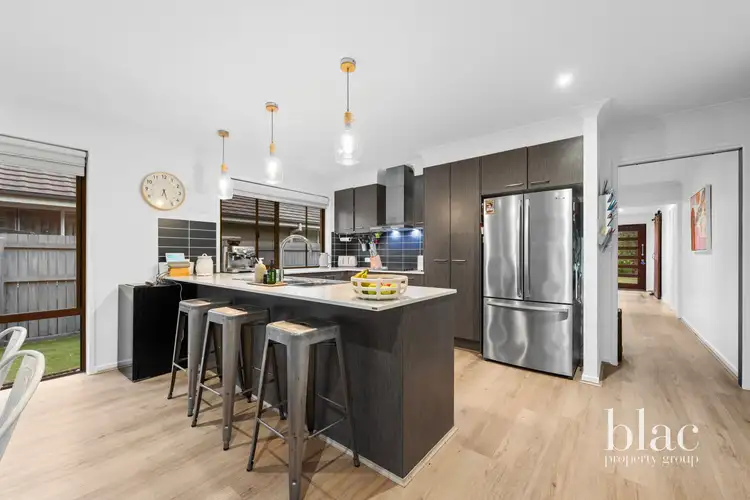 View more
View more
