Auction 7th of March 2020 at 11:00am
Inspection this Saturday from 10:30am
Stunningly renovated and massively extended throughout, this immaculate 4 bedroom 3 bathroom residence presents as "brand-new" and offers modern class and comfort with a stylish beachy vibe that is synonymous with the property's enviable coastal locale.
Contemporary quality abounds right throughout this impressive abode, from decorative resin flooring to soaring high ceilings, feature shadow-line cornicing, sparkling stone bench tops and funky light fittings. Before you even step foot inside though, the bonus of an electric driveway gate will leave you salivating at the prospect of secure parking space for your boat, trailer, caravan or all three - and that's not even including the three-car lock-up garage!
The central hub of the house is a massive open-plan family, dining and kitchen area where a ceiling fan, sparkling stone benches, double sinks, sleek splashbacks, a large wraparound walk-in pantry, double sinks and a breakfast bar for casual meals meet an integrated fridge and freezer combination, a five-burner Teka gas cooktop, a DeLonghi oven and more. A series of gorgeous bi-folding doors seamlessly extend this part of the floor plan outside to a fabulous side yard and entertaining alfresco - the latter coming complete with a stainless-steel gas barbecue, a Gasmate range hood, a sink and space for a drinks fridge if required.
The main living zone is overlooked by both a carpeted mezzanine - brilliant in its versatility and enjoying splendid tree-lined views at the top of a winding timber staircase - and a giant elevated games room-come-parent's retreat that separates a lovely side deck (looking over both the lawn and alfresco areas) from the sumptuous master-bedroom suite and leaves enough space for a pool table. Completing the layout are a front guest suite with a walk-in wardrobe and a fully-tiled ensuite bathroom, as well as a flexible fourth bedroom that is spacious in size and makes for the perfect study or home office, accessible via the garage.
In terms of location, the beautiful Mullaloo Beach, Tom Simpson Park, the Mullaloo Surf Life Saving Club, the Mullaloo Beach Hotel and exceptional seaside cafes and restaurants are all only just minutes away, whilst a short stroll to picturesque parklands, Mullaloo Heights Primary School and the 24-hour IGA supermarket at Mullaloo Plaza Shopping Centre is complemented by a very close proximity to Mullaloo Beach Primary School, St Mark's Anglican Community School, more shopping at the new-look Westfield Whitford City, public transport, freeway convenience, Hillarys Boat Harbour and so much more. It's time to experience the lifestyle you well and truly deserve!
Other features include, but are not limited to;
Feature Rinnai gas log fireplace to the family/lounge room, off the double security-door entrance
Quality wool carpet to bedrooms, including a huge private rear master suite with stylish bedside pendant light fittings, a giant fitted walk-in robe, a deluxe fully-tiled ensuite bathroom comprising of a deep bathtub, an open shower, twin "his and hers" vanities and a separate fully-tiled toilet and access out to a second side courtyard/deck on the opposite end of the property (to the games-room deck)
Carpeted 2nd bedroom
Front 3rd/guest bedroom suite with split-system air-conditioning and a rain shower, toilet and vanity to the stylish ensuite bathroom
Sleek main family bathroom with a shower and separate bathtub
Versatile 4th bedroom/home office with resin flooring
Large stylish laundry with a broom cupboard, over-head and under-bench storage and outdoor access to the side drying courtyard
Powder room
Huge walk-in linen press
Large remote-controlled triple garage with power points and internal shopper's entry via the massive 4th bedroom/office
Electric blinds between the open-plan living area and the alfresco
Stunning industrial-style brick faade with feature walls to the garage and alfresco also
Ducted and zoned reverse-cycle air-conditioning
Feature down lighting
Feature skirting boards
Profile doors throughout
Quality modern blind fittings
Instantaneous gas hot-water system
Reticulation
Low-maintenance native gardens
All extensions/renovations completed by the property's current owner-builder
Easy-care 738sqm (approx.) block with side-access gate from the secure front yard, to the rear
Contact Jeff Coghill to discuss today!
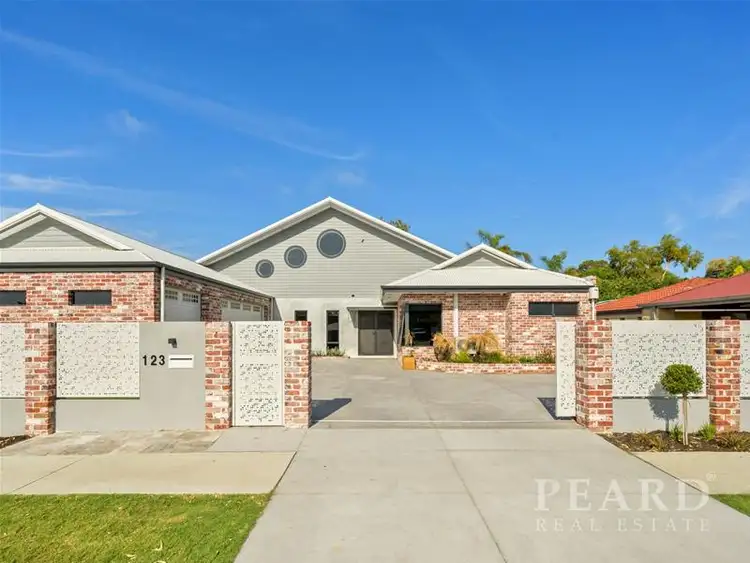

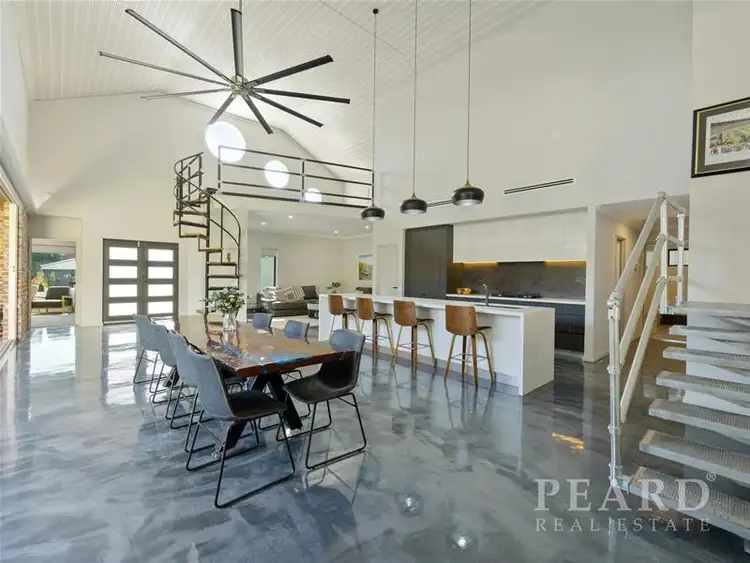
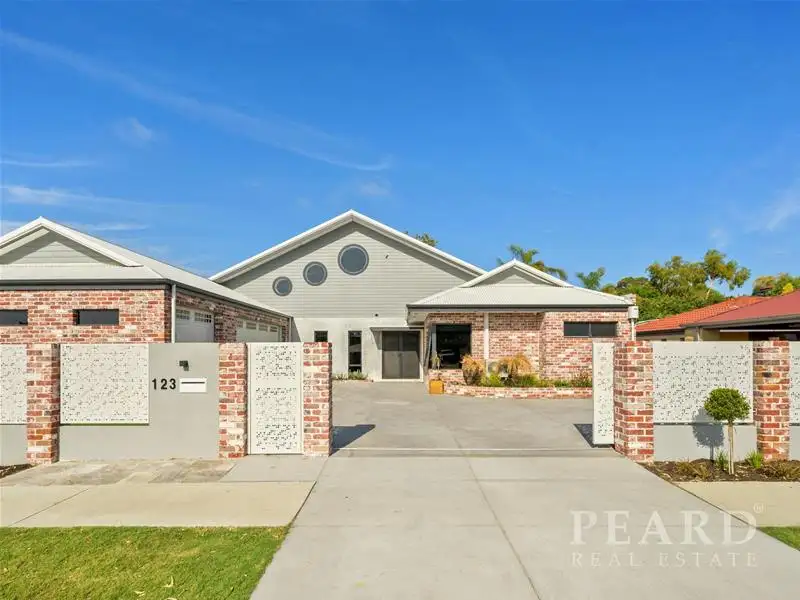


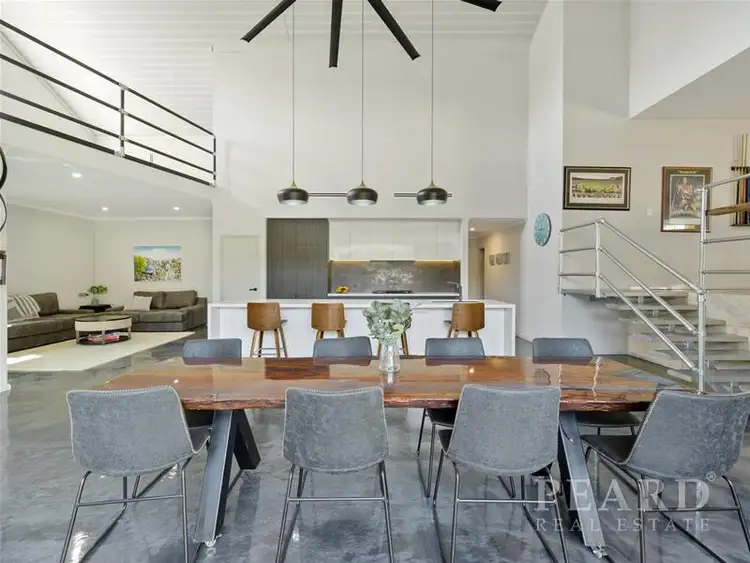
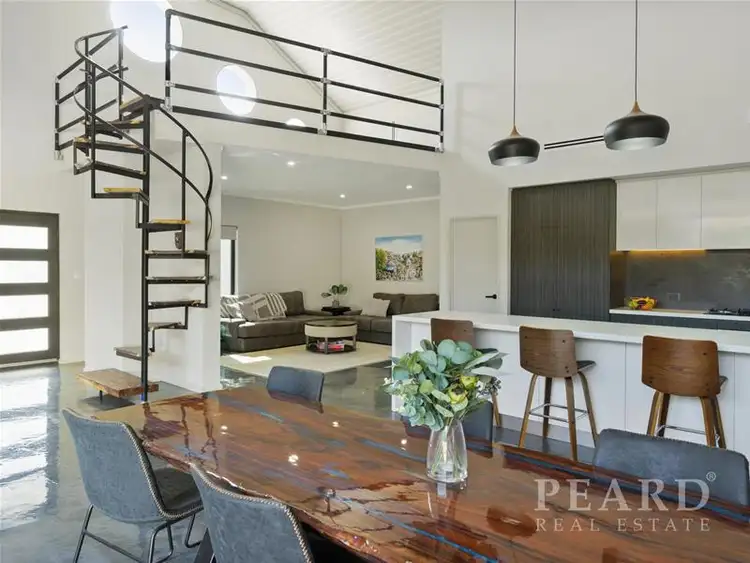
 View more
View more View more
View more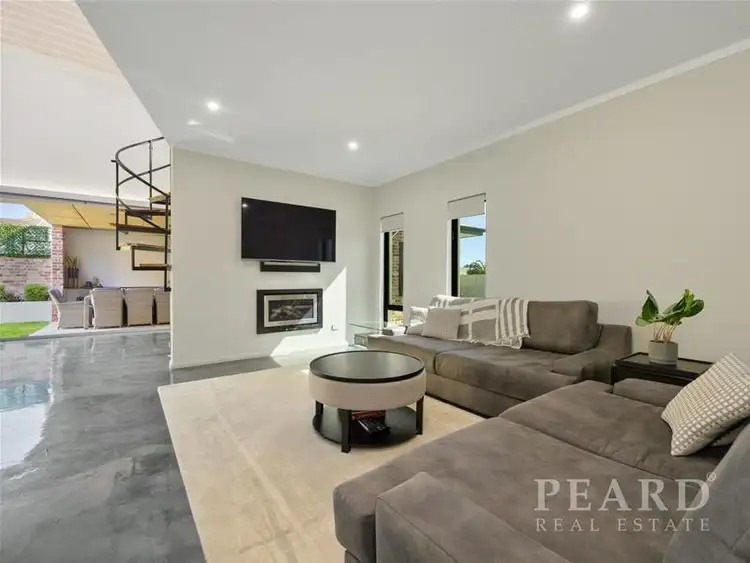 View more
View more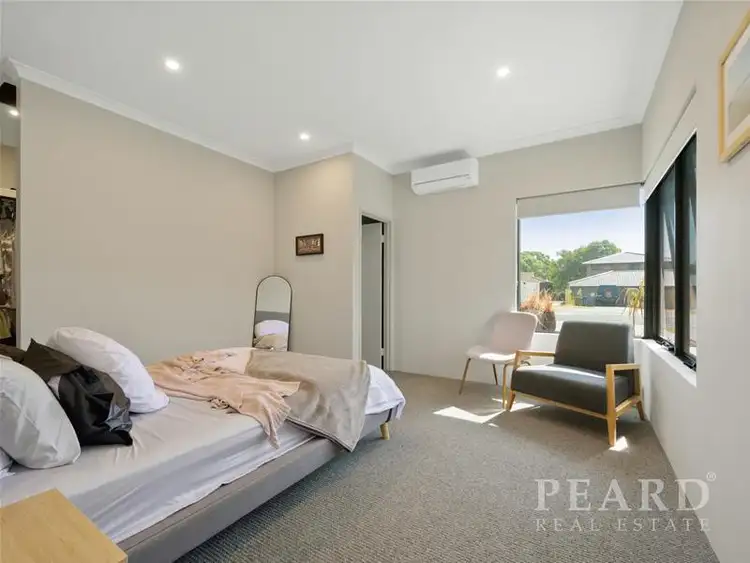 View more
View more
