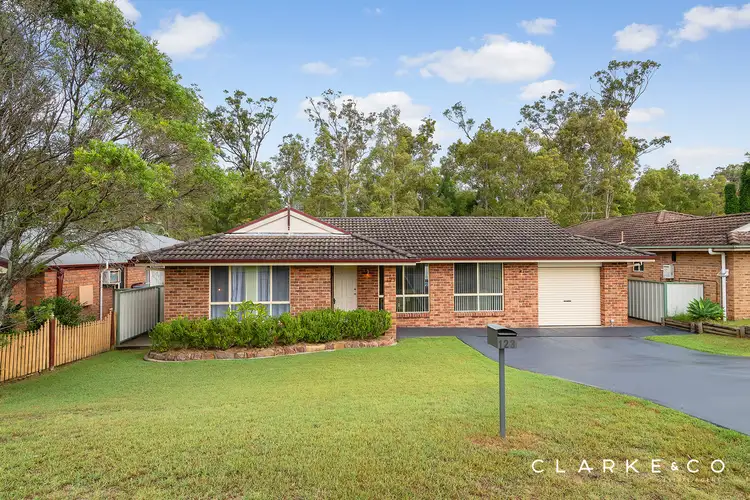Property highlights;
- A perfectly positioned family home boasting plenty of space, inside and out!
- Large open plan living and dining area plus an additional lounge room
- Well appointed renovated kitchen with 40mm benchtops, a dual sink, a built-in pantry, quality appliances and a breakfast bar
- Three bedrooms, all with built-in robes for convenient storage
- Three way designed main bathroom with a separate shower, a built-in bath and a WC, plus an ensuite to the main
- Stylish hybrid flooring and plush carpet, freshly painted throughout, vertical blinds and LED downlights
- Split system air conditioning in the main bedroom and both living areas, a gas bayonet, plus ceiling fans throughout
- Impressive covered alfresco area overlooking the fully fenced backyard, with treetop views of the reserve beyond
- Sparkling inground fibreglass pool surrounded by stylish travertine tiles
- Attached single car garage with drive through access, a separate single bay shed, plus garden sheds in the yard
Outgoings:
Council Rate: $2,336 approx. per annum
Water Rate: $807.48 approx. per annum
Rental Return: $700 approx. per week
Perfectly positioned in the well regarded suburb of Aberglasslyn, this beautifully maintained 1995 built brick and tiled roof home strikes the perfect balance between comfort, privacy, and convenience. Backing onto a spacious reserve with treetop views, this property provides a sense of tranquillity while keeping you close to everything you need.
Aberglasslyn is a well established, family friendly suburb with schools, shopping, and services just moments from your doorstep. Maitland's CBD is a quick 15 minute drive, while Newcastle's stunning beaches are within 50 minutes, and the Hunter Valley's world class wineries are just 20 minutes away, offering the best of city convenience and countryside charm.
Upon arrival, a lush grassed lawn and established gardens create an inviting first impression. A large driveway leads to the attached single garage with drive through access, making parking and storage a breeze. Step inside to discover hybrid flooring, LED downlights, and vertical blinds throughout, setting a fresh and modern tone for the home.
At the front of the house, the main bedroom provides a quiet retreat with soft carpet underfoot, split system air conditioning and a ceiling fan for comfort, plus elegant sheer curtains. Two stylish pendant lights add warmth, while a mirrored built-in robe offers ample storage. The ensuite features a vanity, toilet, and a shower with a rain shower head for a touch of luxury.
The remaining two bedrooms are each fitted with plush carpet, ceiling fans with lights, and built-in robes for added convenience. The cleverly designed three way bathroom includes a built-in bath, a shower with a rain shower head, and a separate WC, ensuring practicality and privacy for busy households.
The kitchen is set at the heart of the home, boasting 40mm benchtops, a breakfast bar, and a tiled splashback. A dual sink, a built-in pantry, a Chef oven with a four burner electric cooktop, and a Westinghouse rangehood complete this functional space. Adjacent to the kitchen, a dedicated dining area offers the perfect space to gather at mealtimes, enhanced by a stylish pendant light for a warm and inviting atmosphere.
The home offers two separate living spaces, catering to both relaxation and entertaining. The living and dining area is fitted with a ceiling fan, a gas bayonet, and a Kelvinator split system air conditioner for year round comfort. A second living area provides even more space, featuring another ceiling fan, a Fujitsu split system, and a glass sliding door leading seamlessly to the outdoor entertaining area.
Step outside, and you'll find an entertainer's dream, with an expansive tiled undercover alfresco area that is perfect for outdoor dining, weekend barbecues, and unwinding in the fresh air. The fully fenced grassed yard provides plenty of space for kids and pets to play, plus tree top views of the reserve beyond to enjoy.
Taking centre stage in the yard is a sparkling inground fibreglass pool, surrounded by elegant travertine tiles, promising endless hours of fun for the young and relaxation for adults alike.
In addition, you'll find a separate single bay shed catering to those needing extra workspace, and two garden sheds offering even more storage options.
This incredible home combines the best of comfortable living and serene outdoor space, making it an ideal retreat for families and nature lovers alike. Don't miss the opportunity to make this wonderful property your own. We encourage our clients to contact the team at Clarke & Co Estate Agents today to secure their inspections.
Why you'll love where you live;
– 5 minute drive to Rutherford shopping centre including all three major supermarkets, retail, dining and services to meet your daily needs
– Within easy reach of both early learning centres, primary and secondary schools
– A family friendly region with plenty of parks, recreation and sporting facilities nearby
– 15 minutes to Maitland CBD and the Levee riverside precinct with a range of bars and restaurants to enjoy
– Located 20 minutes from Green Hills Shopping Centre, offering an impressive range of retail, dining and entertainment options close to home
– 50 minutes to the city lights and sights of Newcastle
– Just 20 minutes away from the gourmet delights of the Hunter Valley Vineyards
***Health & Safety Measures are in Place for Open Homes & All Private Inspections
Visit the property webbook for more details: https://tinyurl.com/123DentonParkDr








 View more
View more View more
View more View more
View more View more
View more
