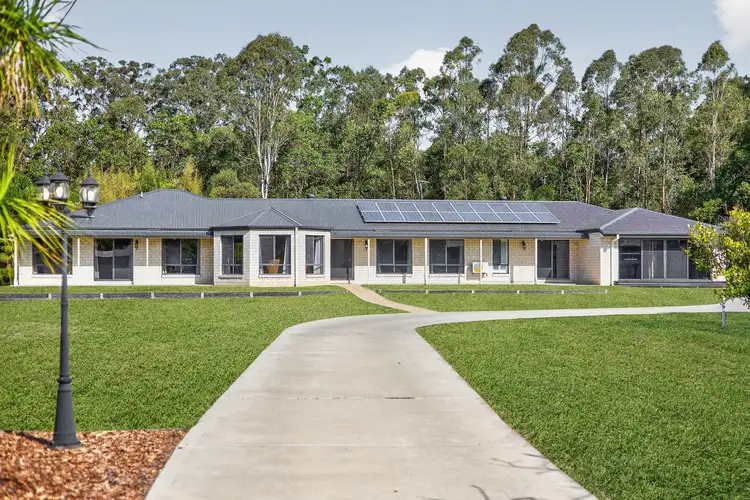Welcome to 123 Facer Road, Burpengary – where space, style and serenity meet in perfect harmony. Set on a sprawling 5,062m² private block, this stunning custom-built 427m² Dixon home is the ultimate escape for families seeking a peaceful, semi-rural lifestyle without sacrificing convenience.
Backing directly onto a pristine nature reserve with access to tranquil walking trails and Burpengary Creek, this property is a true sanctuary. Whether you're enjoying bushwalks with the kids, or simply relaxing on your patio with only the sound of birds, this is acreage living as it was meant to be.
The home itself is vast, featuring 5 generously sized bedrooms, 4 bathrooms (including 3 ensuites), and multiple living zones. With thoughtful design, converting to 7 bedrooms is effortless – perfect for growing families or multi-generational living. Bedroom 2 is an impressive 3.7m x 6.7m retreat with its own ensuite and walk-in robe, while the master suite boasts luxury at every turn with his & hers basins, bath, and private patio access.
At the heart of the home is the gourmet kitchen, complete with chef's appliances, caesarstone benches and a large walk-in pantry – all overlooking the expansive open-plan living area and alfresco.
But the real jewel for tradies, tinkerers or home-based businesses is the 21m x 7m shed with 3-phase power, two 15amp sockets, and an adjoining 21m x 6m carport – all accessed via a fully engineered industrial driveway.
Other standout features include:
- Custom 427m2 Dixon home with thoughtful 5 bedroom floor plan which can be easily converted to 7 bedrooms
- 20 Solar panels with 5kw Converter
- Gourmet open-planned kitchen consisting of chef's appliances, caesarstone benchtop and large walk in pantry overlooking living area
- Split system A/C in Bedroom 2 & 4 & Main Living Area
- Security screening throughout
- 4 car garage with commercial grade epoxy flooring, drive through garage, sliding glass doors (plus remote garage door) and direct access to home / rumpus room - the perfect home business/salon space
- Hybrid flooring throughout home and Carpet through bedrooms
- Master bedroom featuring en-suite, shower, toilet, bath, his & hers basins, large walk in robe, plantation shutters and direct access outside
- Bedroom 2 is a generous 3.7m x 6.7m with private en-suite, walk in robe & A/C
- Bedroom 3 & 4 share a Jack & Jill bathroom serving as an en-suite both with BI robes
- Bedroom 2 & 4 has been thoughtfully designed so a wall can be installed in the middle turning the home from 5 bedrooms to 7 bedrooms easily + A/C in both
- 4 Bathrooms with 2 baths (3 en-suites)
- Open planned living with direct access to patio / outdoor
- Additional separate living / dining area with gorgeous bay windows
- Fully industrial spec concrete driveway leading from Street to shed
- 21m x 7m shed with additional 21m x 6m carport
- 2 x 15amp electrical sockets in shed
- Multiple power points throughout home & shed
- 3 phase power to shed and house
- 5,062m2 (1 & 1/4 Acre) private block backing onto nature reserve
- Bio-cycle
- Built in 2017
- Water tank & hand wash bay external to shed
- Steel frame
- Conventional slab
- Plantation shutters
- Direct access to Burpengary Creek from yard
- Walking tracks through bushland to CREEC (Caboolture Region Environmental Education Centre)
- Insulation in every wall of property + roof
- Located in tightly held acreage pocket of Burpengary
- Close to Schools, Shops, Public Transport & Woodpecker Tavern
Located in one of Burpengary's most tightly held acreage pockets, this is a rare opportunity to secure an exceptional lifestyle property with space to grow, work, and play.
For further information & Inspection times, please contact Camden Gale on 0499 160 994.
We look forward to showing you through!








 View more
View more View more
View more View more
View more View more
View more
