Price Undisclosed
3 Bed • 1 Bath • 4 Car • 821m²
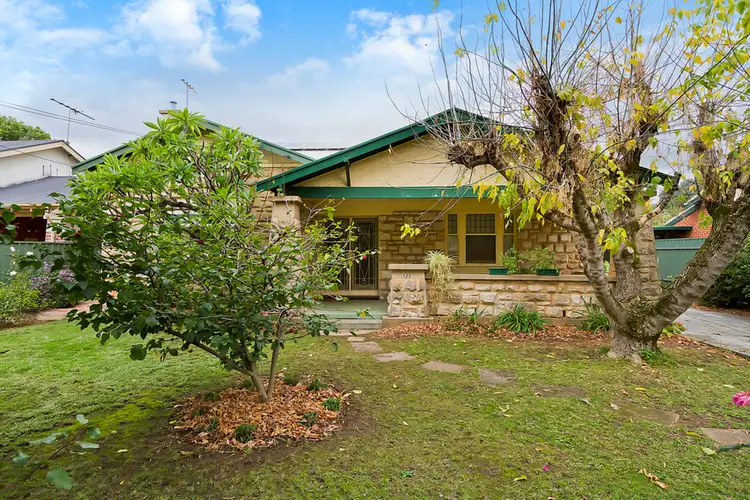
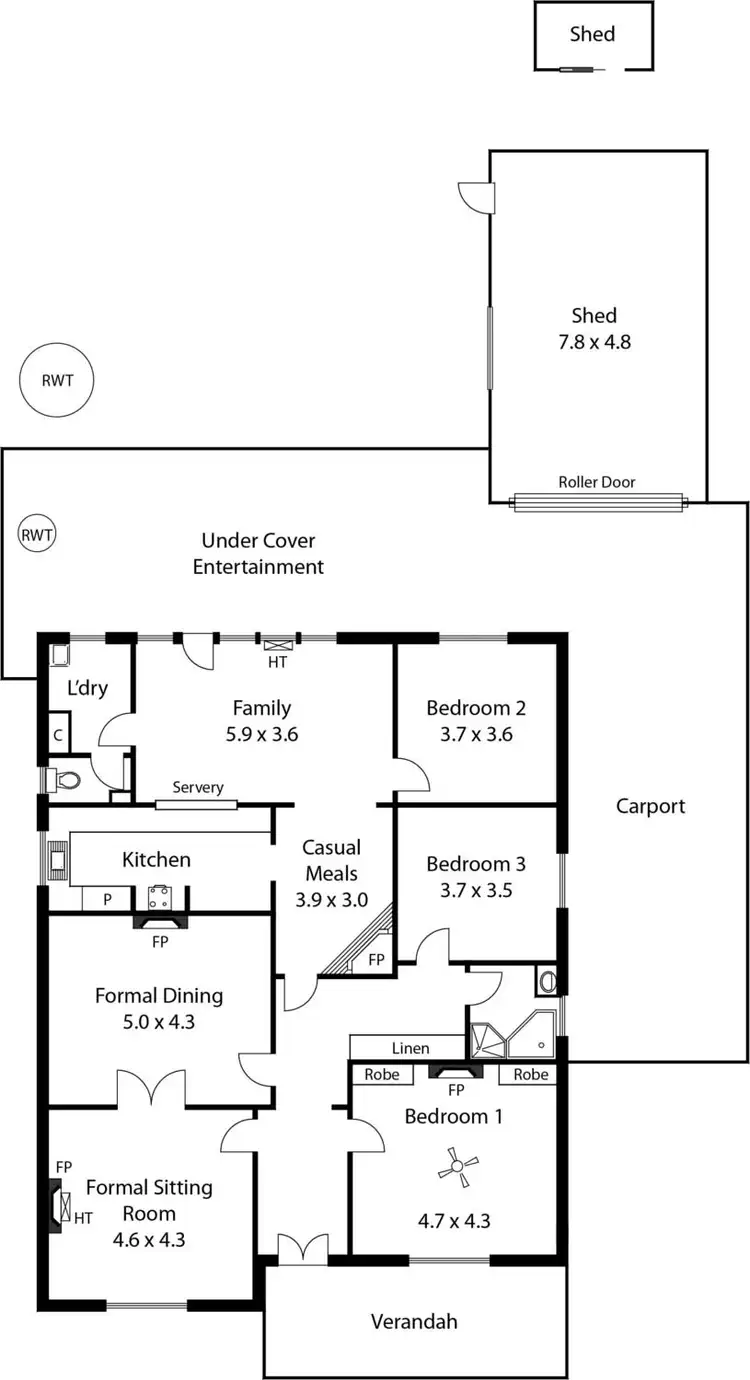
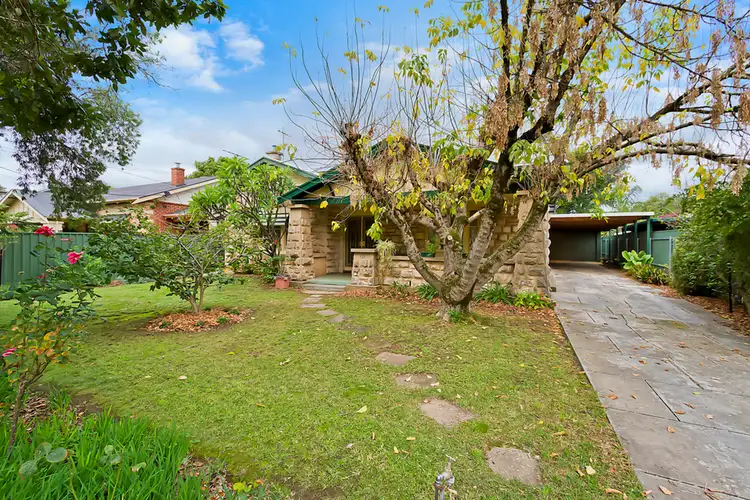
+19
Sold
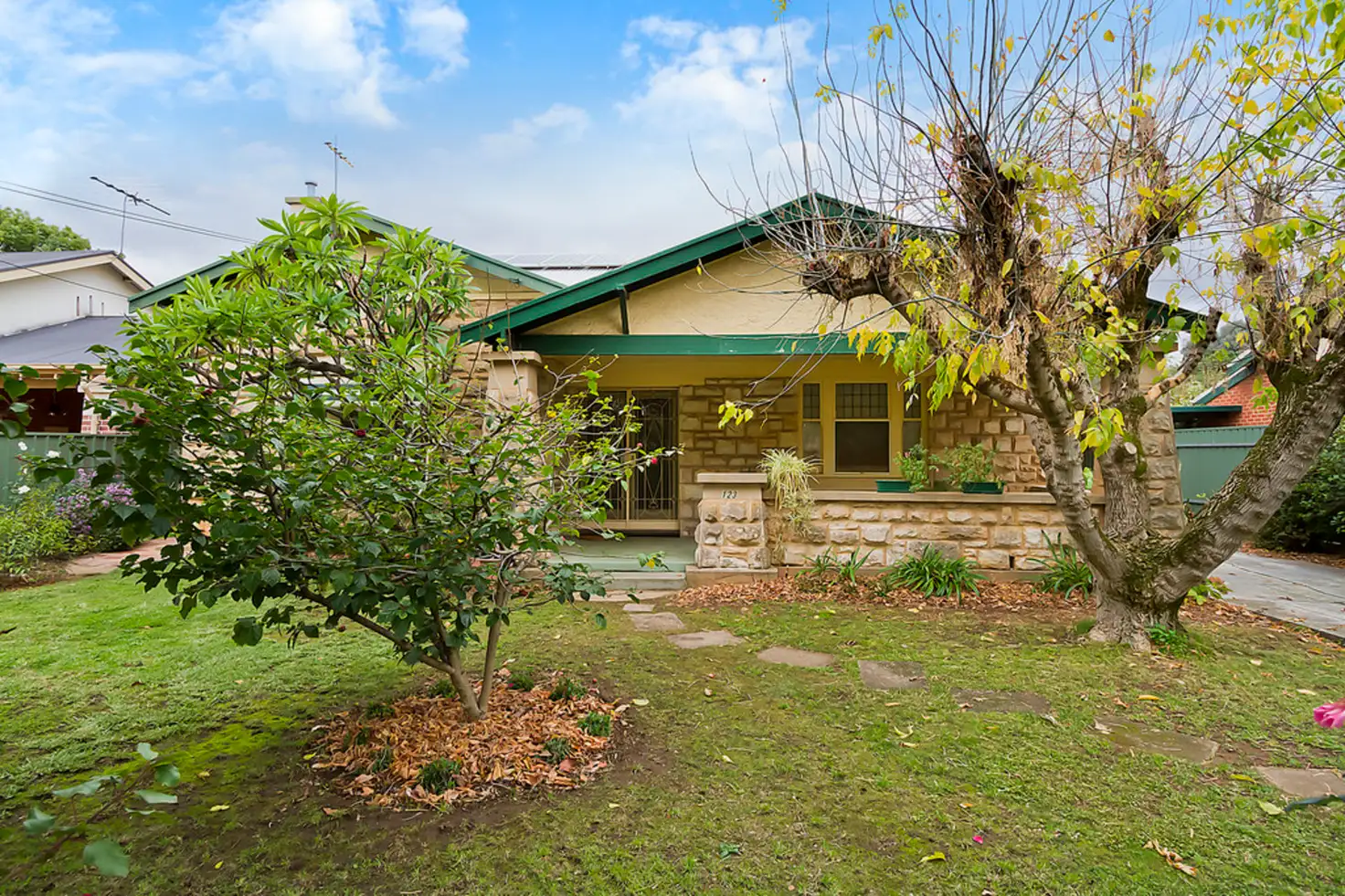


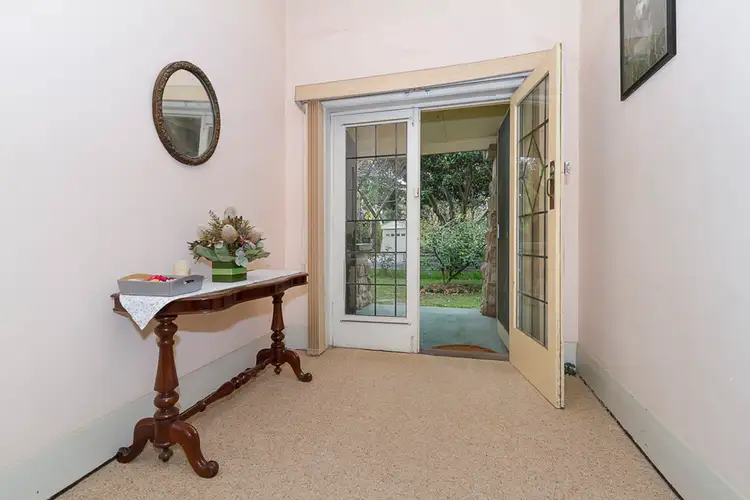
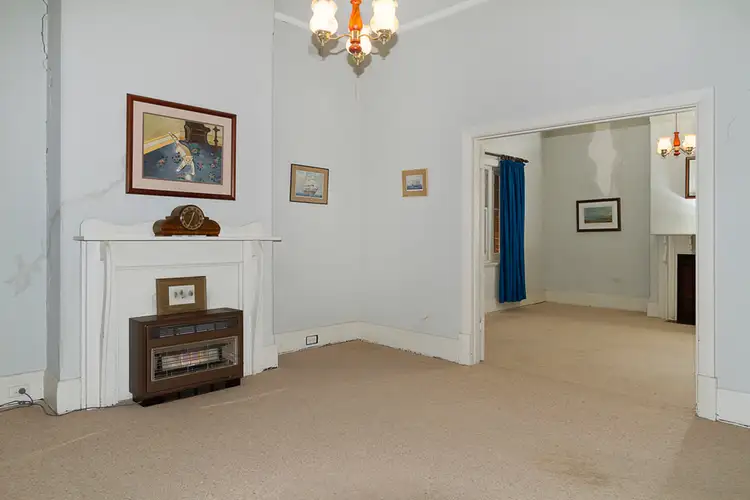
+17
Sold
123 Fifth Avenue, Royston Park SA 5070
Copy address
Price Undisclosed
- 3Bed
- 1Bath
- 4 Car
- 821m²
House Sold on Tue 27 Aug, 2013
What's around Fifth Avenue
House description
“SOLD”
Property features
Municipality
St PetersBuilding details
Area: 190m²
Land details
Area: 821m²
Interactive media & resources
What's around Fifth Avenue
 View more
View more View more
View more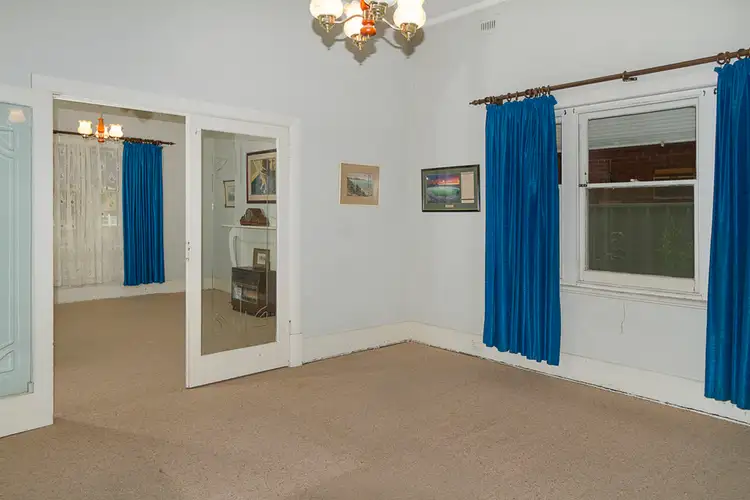 View more
View more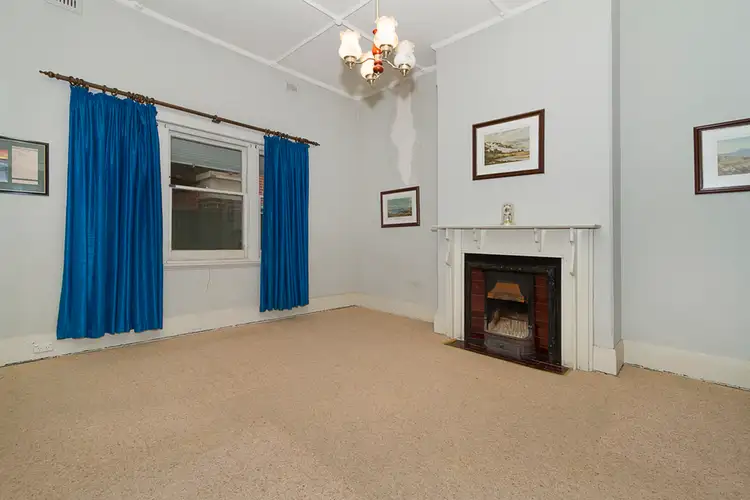 View more
View moreContact the real estate agent
Nearby schools in and around Royston Park, SA
Top reviews by locals of Royston Park, SA 5070
Discover what it's like to live in Royston Park before you inspect or move.
Discussions in Royston Park, SA
Wondering what the latest hot topics are in Royston Park, South Australia?
Similar Houses for sale in Royston Park, SA 5070
Properties for sale in nearby suburbs
Report Listing

