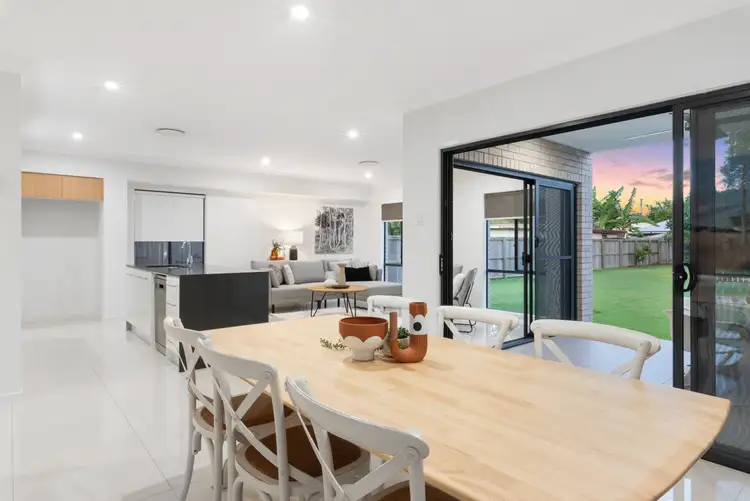Auction In-Room, 11am 27th April, 142 Newmarket Rd Windsor
Contemporary, with generous proportions, quality internal finishes and an eye-catching street presence, 123 Glen Holm Street is a modern, two-story home that enjoys a prime position in the vibrant, highly desirable, inner-northern suburb of Mitchelton. The quality of lifestyle this residence offers simply cannot be improved upon… With the comfort of a stylish, modern build that is located conveniently to enjoy a relaxing stroll to the renowned Blackwood Street café scene, or take advantage of the numerous parks, Kedron Brook bikeway, choice of quality schools, shops and transport facilities, families of all ages and stages will thrive living here.
This home is flooded with natural light and delivers prestige living over two levels, within a versatile floor plan. Towards the rear of the home, expansive yet private living and dining areas on the ground floor offer glass doors which slide open to unite inside and out. The covered alfresco patio will see you enjoying Brisbane's wonderful climate with the option for year-round entertaining. Situated adjacent to the living spaces and positioned as the hub of this home, the pristine cook's kitchen is precision-built… guaranteed to remain fuss-free during even the busiest of catering occasions with easy-care surfaces, quality appliances and the benefit of a well-positioned walk-in-pantry/prep space. Follow the clean lines of an internal, polished timber staircase to the second level of accommodation. Comprising four bedrooms, all built-in, the master with a walk-in-robe and luxurious ensuite, there is a substantial shared bathroom on this level as well as a light and airy family room break-out space, ideal for tv, gaming, study or just hanging out.
If the four bedrooms upstairs and multiple living spaces on both levels are not quite enough, those seeking a space of solace will delight in the private, well-sized media room, study or fifth bedroom located at the front of the home, providing you with yet another option to reflect your family's needs any given time.
With features that include:
- Four well-proportioned bedrooms upstairs, with ceiling fans, built-in-robes and quality, neutral carpet and finishes
- Light-filled fifth bedroom or additional living room is thoughtfully located on the ground floor, offering abundant storage space with another built-in-robe.
- The outstanding master suite enjoys elevated views from double windows and features a generously proportioned, contemporary ensuite with large shower, double vanity with ample benchtop, a separate toilet and huge walk-in-robe
- Stylish central bathroom with striking, easy-clean floor tiles, roomy shower, floating vanity and modern finishes
- Spacious, open-plan living and dining spaces positioned at the rear of the block on ground level enjoy ducted air conditioning, privacy, and views to the exterior entertaining area
- Sleek, well-appointed kitchen with Caesarstone bench tops, 900mm wide DeLonghi oven with gas cooktop, stainless steel appliances, plumbing for fridge, ample storage and plenty of bench space
- Generous walk-in pantry tucked tidily off the kitchen working area
- Tiled, undercover outdoor entertaining area with ceiling fan is easily accessible through large sliding doors from the living/dining area - ideal for year-round alfresco dining and family entertaining
- Additional, open family living area upstairs for tv/gaming/study is central to all bedrooms and leads to the lower level
- Large, separate laundry room boasting large, built-in cupboards - Porcelain tiles in main internal living spaces with carpet upstairs and in bedrooms
- Powder room conveniently located on the ground floor for family or guests
- Safely fenced and level backyard is just waiting for your green thumb and offers plenty of room in which children of all ages (and any furry friends) can stretch their legs!
- Double locked garage with remote access, internal entry and external access to the rear yard for convenience
- Main's gas
- Fenced and level 653m2 grassed parcel of land
- Kedron Brook bikeway access at the end of the street
Presenting a blue-chip lifestyle, your new home is just minutes from Mitchelton's Blackwood St café and shopping precinct, and approx. 9km from Brisbane's CBD. Fantastic transport options are provided by way of Gaythorne and Mitchelton train stations and the comprehensive bus interchange at Brookside Shopping Centre is only a 2-minute drive away. The generosity of living space, combined with location and abundant amenities within its proximity ensures this immaculate, highly desirable family home is a lifestyle investment that will not last.








 View more
View more View more
View more View more
View more View more
View more
