(Don't forget to view our Video - refer to VIDEO icon)
The summary:
2008 construction, quality built 4 bedroom family home on over 2.4 acres (9974sqm), large kitchen with abundant storage, island bench, stainless steel appliances, dishwasher and spacious walk-in pantry, 11ft ceilings to main living areas (9ft to remainder), games/rumpus room, slow combustion heater, ducted and zoned reverse cycle air conditioning, ceiling fans, monitored alarm, expansive main bedroom suite with fully outfitted walk-in robe, spacious en suite with double shower, bedroom 2 with full-width built in robe adjoining a spacious study nook, contemporary family bathroom, undercover entertaining area, double garage with internal access & auto roller doors, mains water plus 50,000L rainwater - plumbed to home, 9.2 x 6.1m garage/workshop, 1.9KW solar panels, solar hot water, 3 phase power, garden shed, surrounded by rural holdings yet only a moment from the heart of Gumeracha.
The tour:
Majestically gazing over adjoining rural holdings, boasting an elevated location that is simply sublime and appointed with rich country warmth both inside and out, this 4 bedroom haven is awaiting a new chapter and eagerly seeks the buzz of family life.
Surrounded by a collage of autumnal bloom, anticipation grows from the outset as you are guided up the long driveway, flanked by fledgling elm trees, to be entranced by the unveiling of this spectacular abode.
Ingeniously appointed with durability in mind, the residence is ideal for the modern family. Stand out features of the kitchen include the abundance of overhead and under bench cabinetry, island bench with power point, Smeg cooking appliances, hands-free kick bin, dish-drawer dishwasher, glass splashback and a huge walk-in pantry; the laundry boasting full length storage and sorting bench, making it ideal for the most robust of families.
Further detailed planning ensures climate control is easily regulated via the ducted and zoned air conditioning system, a slow combustion heater provides an additional seasonal shield, whilst ceiling fans work well to push air throughout the home.
The Northern end of the home lends itself to entertaining; a spacious games room with feature red gum topped bar conveniently adjoins the outdoor entertaining area, offering additional living space and the perfect vantage point to watch little legs safely at play, all whilst relishing the stunning hillside views in the distance.
The deluxe main bedroom suite has also been positioned to make the most of the views. The stunning and spacious en suite features a double shower, bespoke cabinetry to the adjoining walk-in robe and a wall mounted television offers a relaxing and private haven for parents.
The second bedroom is of good proportions and features floor to ceiling built in robes and adjoins the tiled study nook.
A large workshop/garage provides a safe haven for the caravan or boat, an additional garden shed for frequently used items, and a virtually untouched patch of earth to the front offers up the perfect platform for a future tennis court (s.t.c.c).
Located within a short drive of the golf course, vineyards and fruit orchards....this home truly is hills living at its finest. To thoroughly absorb all on offer, inspection is imperative.
Adcock Real Estate - RLA66526
Andrew Adcock 0418 816 874
Nikki Seppelt 0437 658 067
*Whilst every endeavour has been made to verify the correct details in this marketing neither the agent, vendor or contracted illustrator take any responsibility for any omission, wrongful inclusion, misdescription or typographical error in this marketing material. Accordingly, all interested parties should make their own enquiries to verify the information provided.
The floor plan included in this marketing material is for illustration purposes only, all measurement are approximate and is intended as an artistic impression only. Any fixtures shown may not necessarily be included in the sale contract and it is essential that any queries are directed to the agent. Any information that is intended to be relied upon should be independently verified.
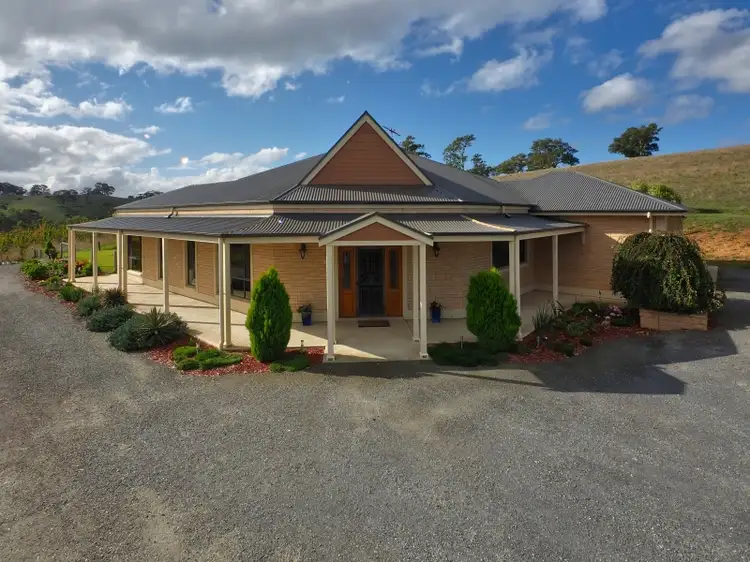
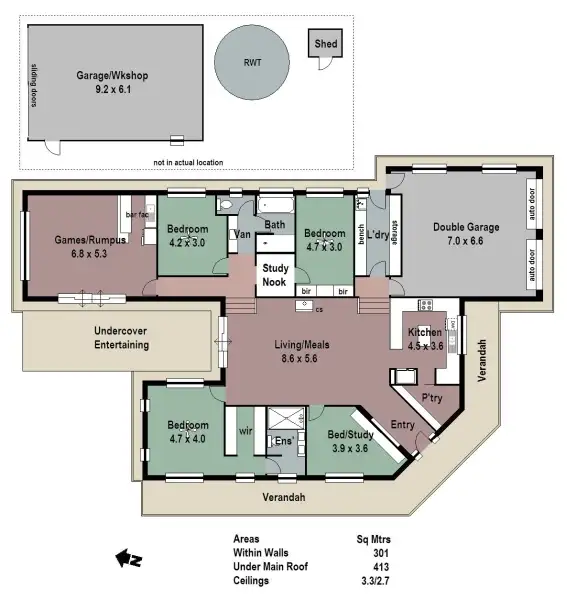




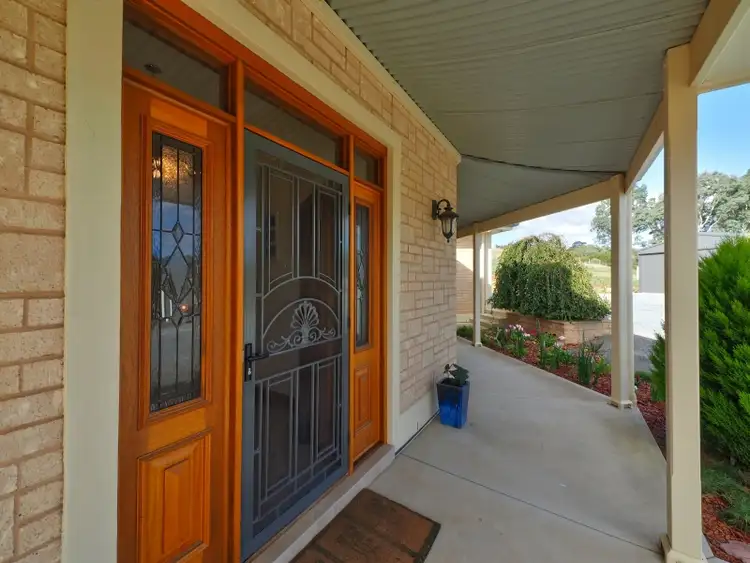
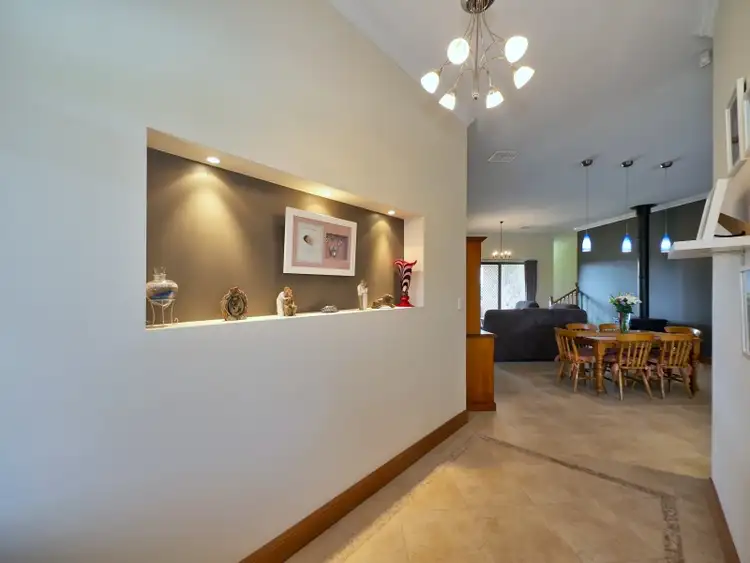
 View more
View more View more
View more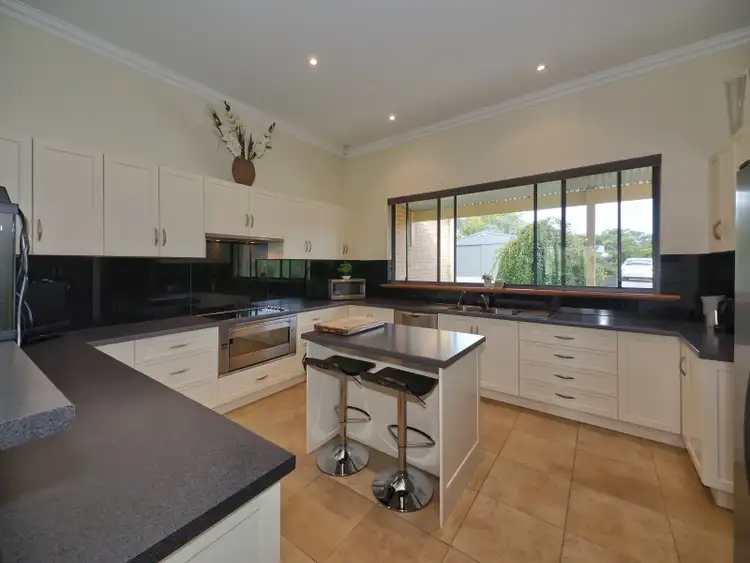 View more
View more View more
View more
