Welcome to 123 Kinross Loop Quindalup! This charming cottage is now available for sale, with a price guide of OFFERS FROM $1,150,000.
Initially part of the original sustainable Rosneath Farm where eco living was achieved ahead of its time, this character home was built in 2002 and provides a gorgeous place to settle in with its natural material construction. This is rural living at its finest with an extensive 3,813sqm block, providing plenty of space for country living plus room for parking the boat, trailer and caravan.
Well insulated all year round and having a north facing orientation makes this a solar passive, eco-friendly property. Solar panels charge the battery storage power for the household, with mains electricity connected as backup if required. There's also a solar hot water system and wind power generating additional power to the batteries.
Stunning Jarrah flooring throughout provide a warm wood feel underfoot and it's the attention to detail that is apparent inside and outside the dwelling. Local timber poles surround the house on the spacious verandah which wraps around the whole house.
The residence comprises of a generous sized master bedroom with built in robes and high ceilings, second bedroom with extra robe nook, a study area, wonderful kitchen with timber bench tops and island benches, huge pantry, gas stove for cooking up a feast, large space for dining, open plan design with lounge and cosy, bright sun room with bifold windows opening to the northern aspect. A wood fireplace is perfect for the winter months which warms the entire house. There is also the bonus of having loft style storage in the roof space. The light filled bathroom features an elegant bathtub, shower, vanity and is located on the east facing part of the house with windows to take in the garden view.
The established gardens are perfect for the keen gardener. This is rural living at its best and one of the standout features of this property is its location between Dunsborough town and Yallingup beach.
Key Features:
- Rendered strawbale walls, timber stud internal walls and Colorbond roof.
- 3,813sqm block with 42-metre frontage.
- Timber window frames and timber door frames.
- Jarrah timber flooring.
- Fireplace with curved enclosure/heat barrier.
- 2 spacious bedrooms with storage room, 1 bathroom with bathtub and separate toilet with basin.
- Sun room with bifold windows, tiled floors and outdoor access.
- Study area for a desk and storage cabinets.
- High ceilings throughout and ample natural light.
- Custom timber cabinetry.
- Bush pole verandah around the whole house with café blinds on the western side.
- Large laundry room.
- Solar panels with battery storage for sustainable living.
- Solar hot water system.
- Windmill power generator.
- Concrete 135,000 rainwater tank plus 2 x poly tanks.
- Garden shed.
- Reticulated gardens (fully established).
- Fenced yard with electric gate access and bitumen driveway.
- Single carport with workshop/storage area.
- North facing aspect with ocean glimpse from the sunroom and front yard.
- Roof attic with flooring and lighting for additional storage purposes.
Be quick to enquire about this unique opportunity and contact exclusive sales consultant Joe Jordanoff on 0498 935 086, this property won't be on the market for long.
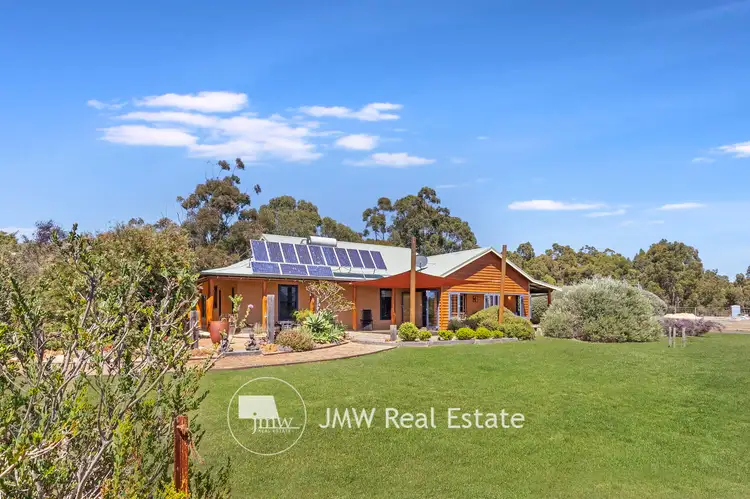
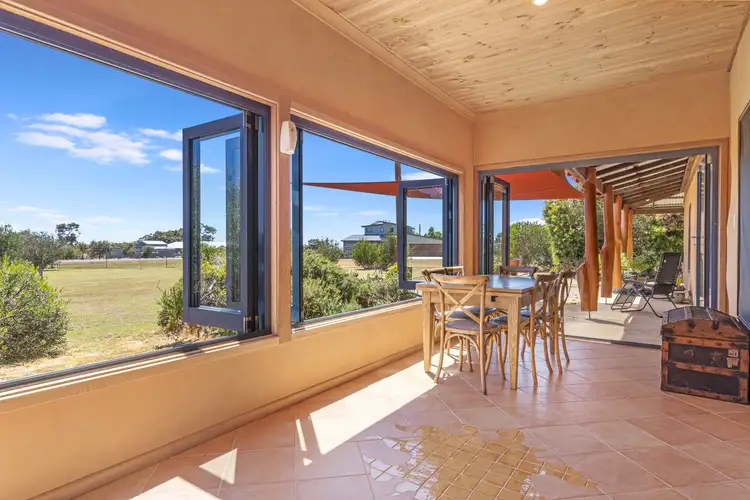
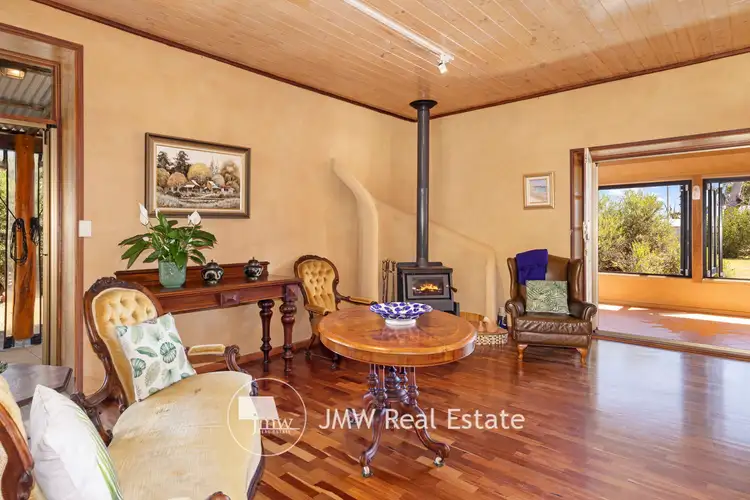
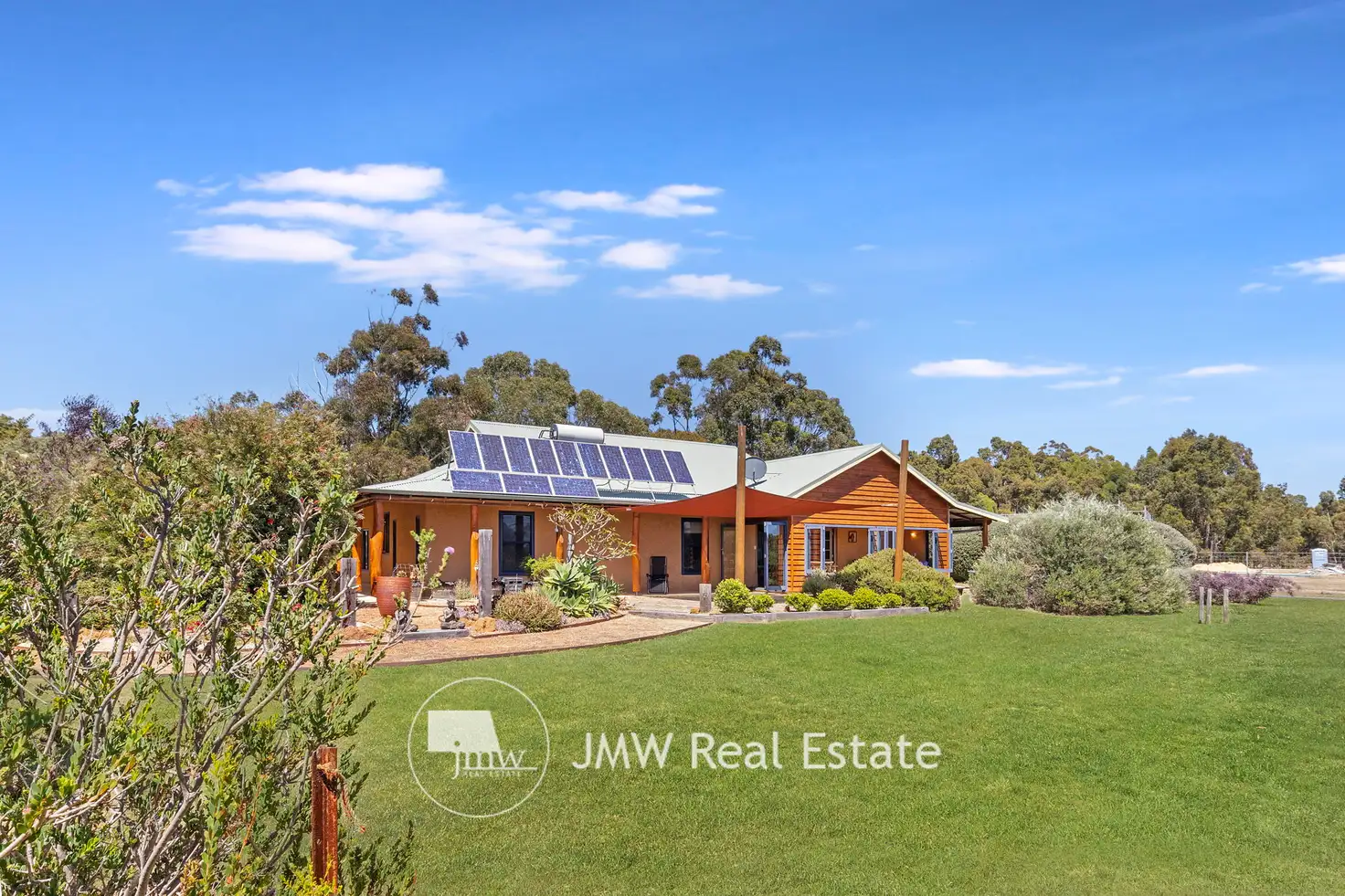


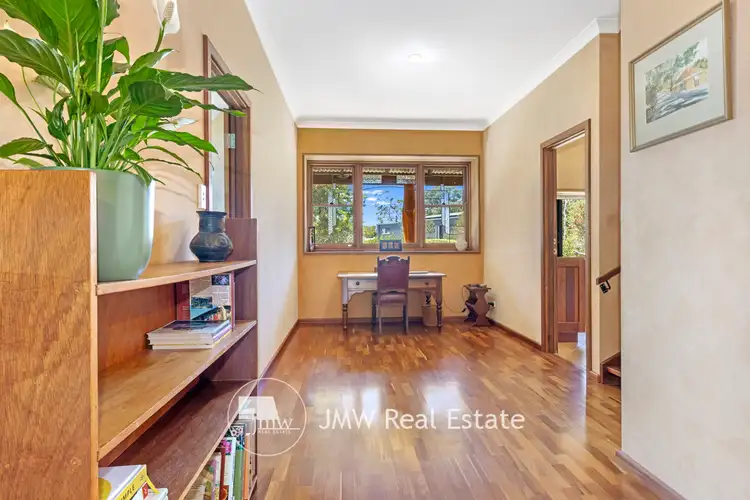
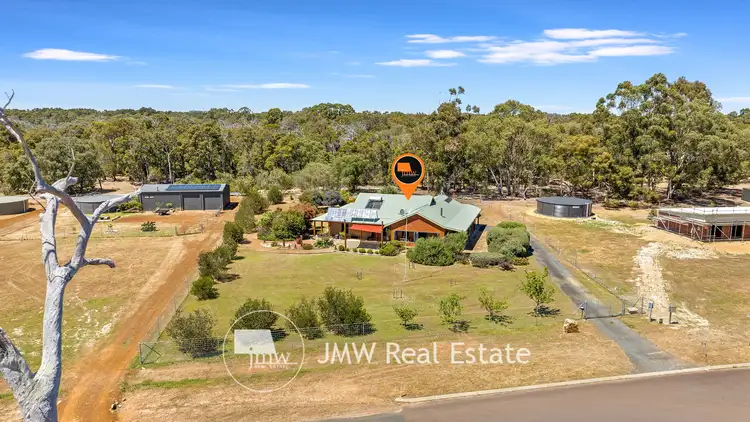
 View more
View more View more
View more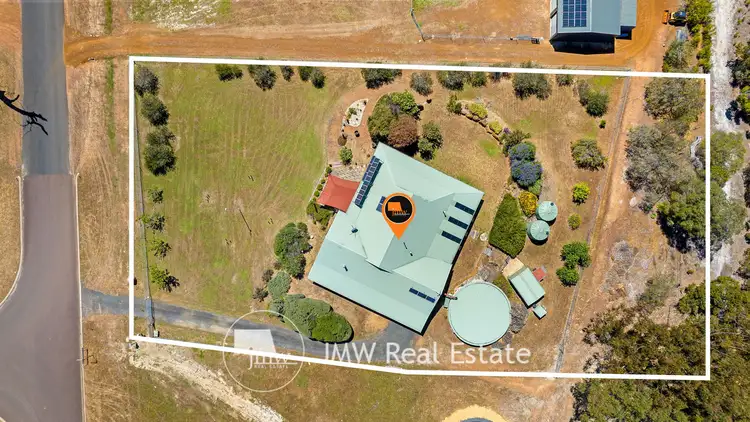 View more
View more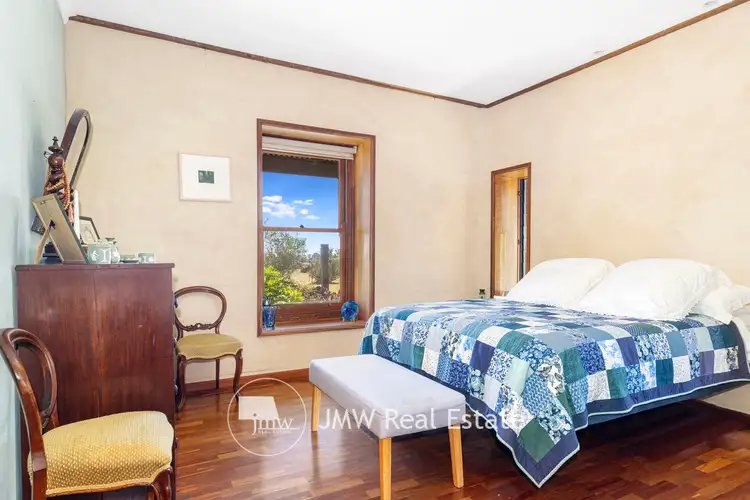 View more
View more
