This generous family home of some 278m2 (approx.) is privately screened by mature hedges and sits in an elevated position on a 1381m2 block within the highly-sought after suburb of Chapman, siding onto reserve.
Well-positioned on the block, the home is surrounded by vast yard space both at the front, rear and side, with several outdoor entertaining areas, the greatest cubby house your kids could ever dream of plus gated access (automatic) to the off-street parking, double garage, single carport and external studio.
The interiors of the home are equally as generous with living areas consisting of a formal lounge and dining room, meals area off the kitchen and a huge rumpus/family room with a guest toilet and external access. The updated kitchen is family-sized and has stone bench tops, a gas 5 burner stove, pantry and breakfast bar.
With five spacious bedrooms in total, flexibility is on offer with the fifth bedroom located on the lower level and the other four upstairs. The master bedroom offers a walk-through wardrobe, a huge renovated spa ensuite with floor to ceiling tiles and access onto the sunny rear deck.
Adding to long list of features, the home also has ducted gas heating, evaporative cooling, wall heaters and high ceilings in the lounge/dining and excellent storage throughout. In close proximity to the Chapman shops, Chapman Primary, reserve, parks and Cooleman Court, this superb family home is sure to impress!
Features:
* 1381m2 block
* Elevated position, siding onto parkland
* Lovely outlook
* Five bedroom home plus external studio
* 278m2 of living space
* Excellent privacy with mature gardens screening the home
* Large front yard with a paved entertaining area with shade sail
* Large entrance
* Sunken formal lounge and dining room
* Meals area off the updated kitchen
* Huge rumpus/family room with powder room and external access
* Master bedroom with walk-through wardrobe, large renovated spa ensuite and access to the rear deck
* Three further bedrooms upstairs, all a good size and two with built-in wardrobes
* Original main bathroom
* Fifth bedrooms downstairs with built-in wardrobe
* Ducted gas heating, evaporative cooling and wall heaters
* Modernised throughout
* Excellent storage space
* Huge backyard space
* Amazing cubby house (with sensational views!)
* External studio above garage with its own deck
* Water tank
* Double automatic garage, single carport and off-street parking
* Automatic gate to parking area
* Close to local schools and shops
EER: 1.5
Land Size: 1382m2 (approx.)
Land Value: $515,000 (approx.)
Land Rates: $3,009 p.a (approx.)
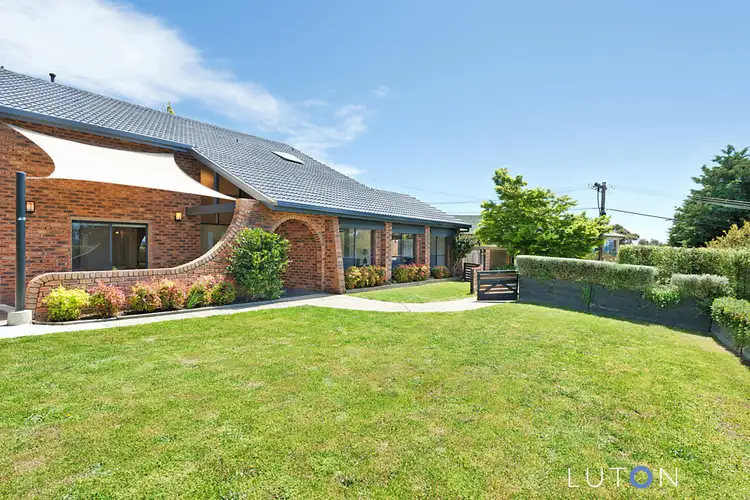
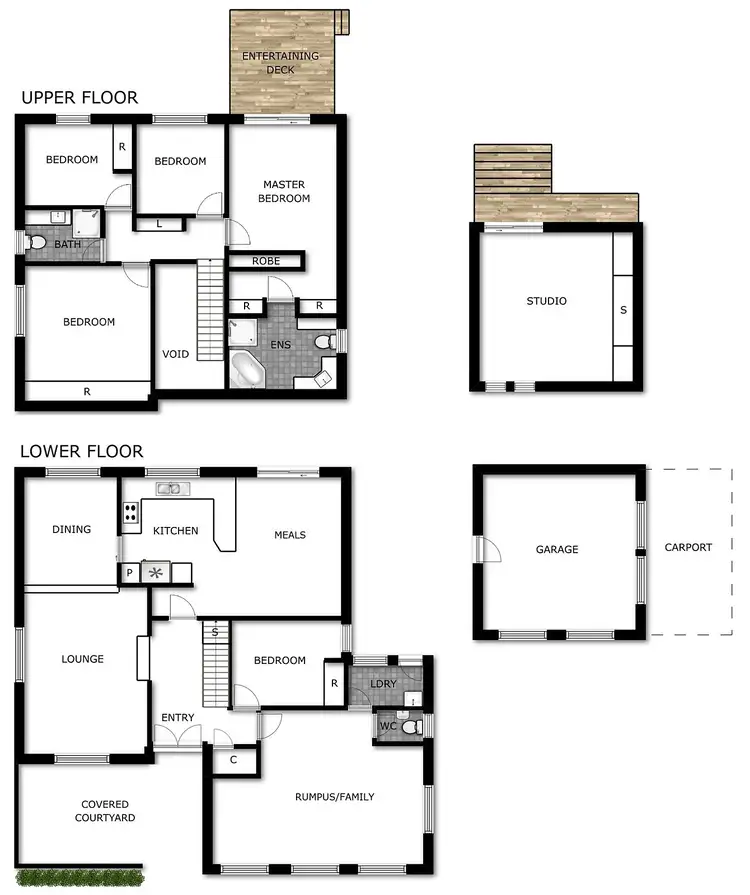
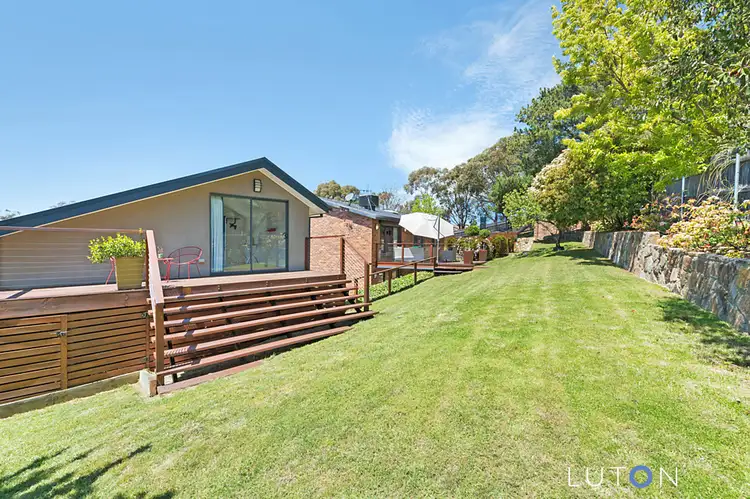
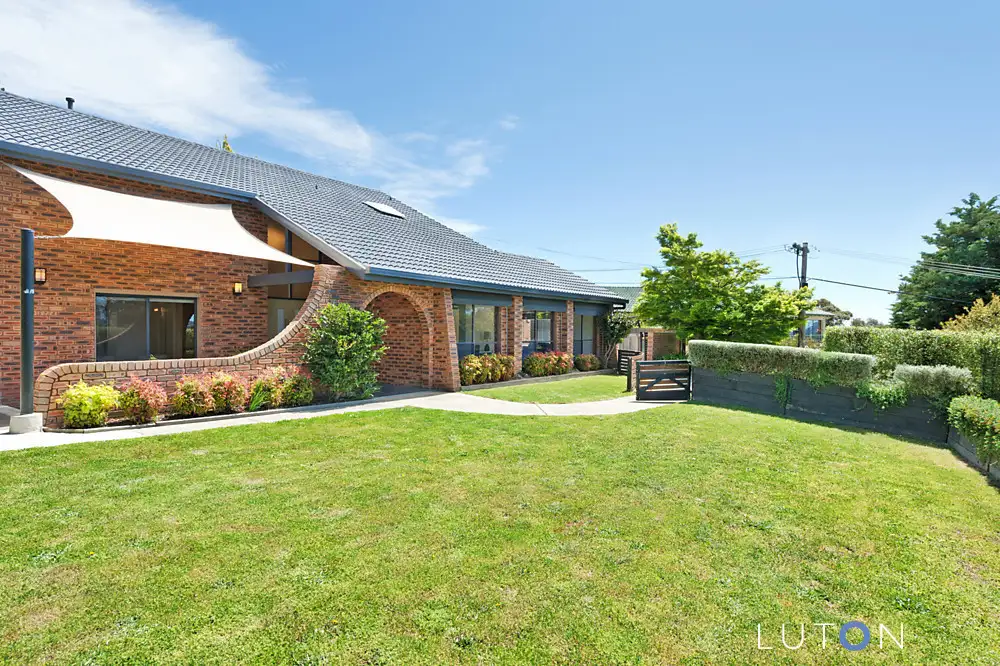



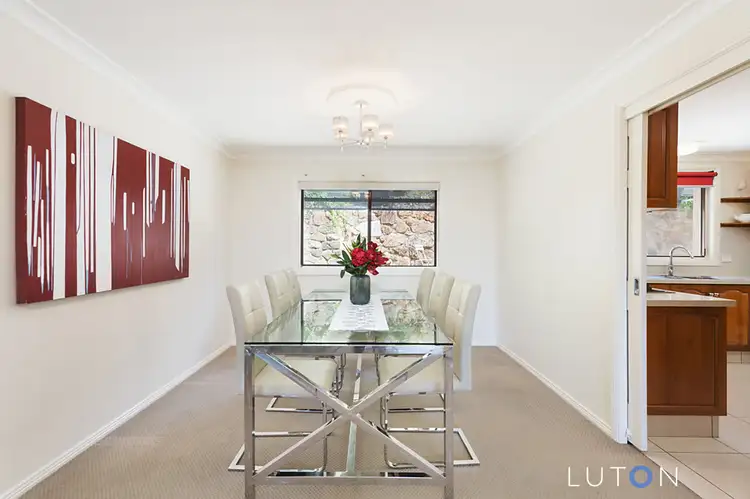
 View more
View more View more
View more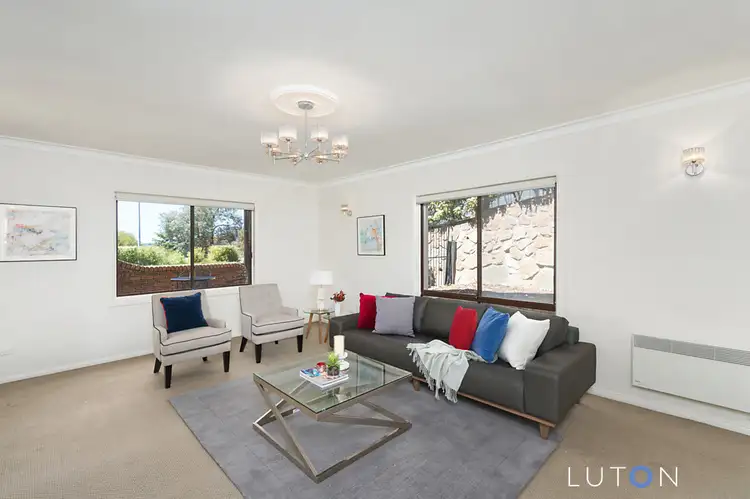 View more
View more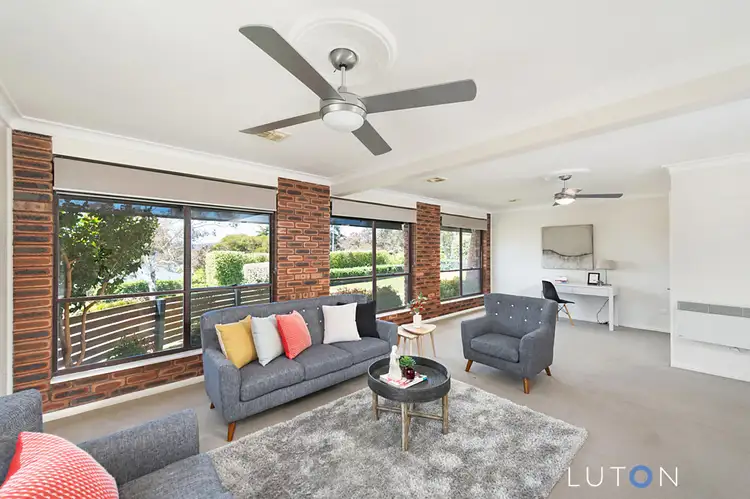 View more
View more
